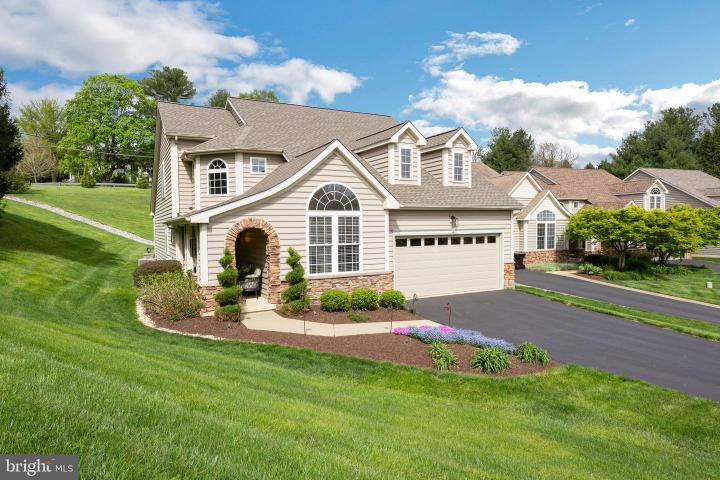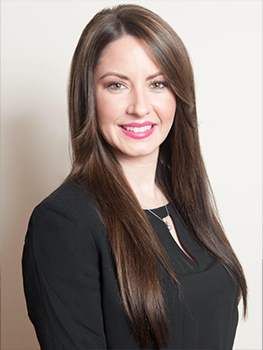Description
Stunning! Stunning! Stunning! Welcome to luxurious and carefree living in this exceptional carriage home nestled within the coveted community of Hartefeld. Situated at the end of a cul-de-sac with an extended driveway, 136 Hoylake Court offers privacy and convenience. This residence offers an unparalleled blend of comfort, elegance, and convenience, showcasing a multitude of upscale features and meticulous attention to detail. Upon entry, you are greeted by a flood of natural light streaming through a stunning arched window, illuminating the inviting office space, complete with a closet and double doors for privacy and functionality. The main level exudes warmth and sophistication with gleaming hardwood floors, soaring Vaulted Ceilings, creating an atmosphere of refined living. The heart of the home lies in the expansive open floor plan encompassing the gourmet kitchen, dining area, and family room. The gourmet kitchen is a chef's dream, boasting granite countertops, stainless steel appliances, 42-inch cabinets, recessed lighting, a farmhouse sink, tile & stainless backsplash, pot filler, and an oversized center island with ample counter seating. Whether preparing meals for family or entertaining guests, this kitchen offers both style and functionality. Adjacent to the kitchen, the dining area and family room provide generous space for gatherings and relaxation. Cozy up by the gas fireplace during chilly evenings or step through two sets of atrium doors onto the maintenance-free deck, perfect for enjoying the outdoors in comfort. Retreat to the luxurious first-floor master suite, featuring two walk-in closets and a well-appointed master bath with a soaking tub and separate water closet, offering a private sanctuary for relaxation and rejuvenation. Upstairs, two additional bedrooms, each with a walk-in closet and ceiling fan, are separated by a full bathroom, providing comfort and convenience for family or guests. The lower level of the home offers endless possibilities, with a 10-foot ceiling and tile flooring throughout. A full kitchen with granite countertops, appliances, and self-closing cabinets, along with a third full bathroom, offers the potential for a fourth bedroom or in-law suite conversion. Additionally, an expansive storage area with a utility sink adds to the functionality of this space. Residents of this esteemed community enjoy access to the Hartefeld National Golf Course, as well as amenities such as the community pool, clubhouse, and health club. Experience the epitome of upscale living in this immaculate carriage home, where every detail has been thoughtfully curated to ensure a lifestyle of comfort, elegance, and convenience. Book your tour today!








 0%
0%  <1%
<1%  <2%
<2%  <2.5%
<2.5%  >=3%
>=3%