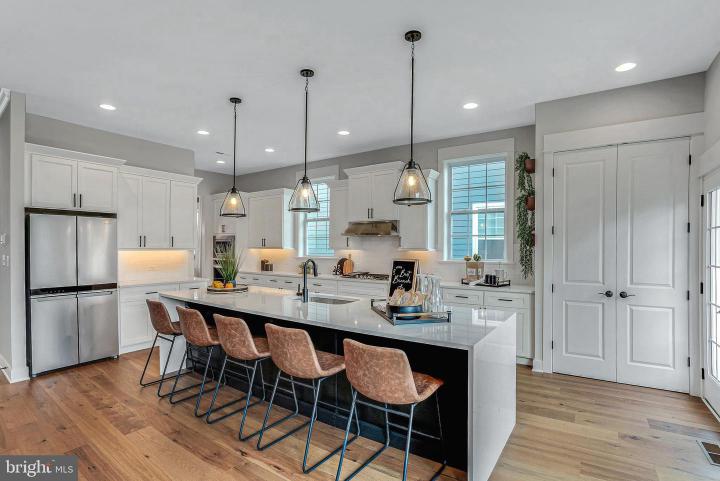For Sale
?
View other homes in Charlestown Township, Ordered by Price
X
Asking Price - $1,000,455
Days on Market - 57
134 Lotus Lane 48
Spring Oak
Malvern, PA 19355
Featured Agent
EveryHome Realtor
Asking Price
$1,000,455
Days on Market
57
Bedrooms
4
Full Baths
4
Partial Baths
0
Acres
0.10
Interior SqFt
3,826
Heating
Natural Gas
Fireplaces
1
Cooling
Central A/C
Water
Public
Sewer
Public
Garages
2
Association
470 Monthly
Cap Fee
1,000
14,197
Additional Details Below

EveryHome Realtor
Views: 55
Featured Agent
EveryHome Realtor
Description
Move-In this summer and start enjoying all the resort-style amenities at Spring Oak right away! This stunning home features the Ashton V's enlarged deluxe first floor layout and 10' ceiling heights, formal dining room with cathedral ceiling and access to the sunlit deck. Work from home? The first floor study with walk-in closet located in the front of the home serves as a great place for afternoon meetings. The great room with fireplace provides a cozy ambiance for relaxing evenings or entertaining guests. The upgraded chef's kitchen has ample cabinet storage and large center island that opens to the dining and great room. The second floor offers a large primary suite with huge walk-in closet and En-Suite with free standing soaking tub, two additional bedrooms each with their own private bathroom and walk-in closets, and 2nd floor laundry. The 2-car attached garage under, finished basement with connected mudroom suited with a built in bench and cubbies helps make your daily routine that much easier. This home has pre-selected upgrades schedule your tour today to review the details of this quick move-in home. For more information visit bit.ly/SpringOakatMalvern. Located within the final phase of Spring Oak at Malvern. Photos are representative of a previously built home.
Location
Driving Directions
Use 136 Spring Oak Drive, Malvern PA 19355. Address is for community sales office From I-76 W - Take exit 320 toward Phoenixville Continue on PA-29 N. Take Whitehorse Rd to Quigley Dr in Charlestown Township Merge onto PA-29 N Turn right onto Whitehorse R
Listing Details
Summary
Architectural Type
•Farmhouse/National Folk
Garage(s)
•Garage - Rear Entry, Garage Door Opener
Parking
•Asphalt Driveway, Paved Driveway, Private, Attached Garage
Interior Features
Flooring
•Carpet, Ceramic Tile, Engineered Wood
Basement
•Sump Pump, Rear Entrance, Walkout Level, Partially Finished, Garage Access, Concrete Perimeter, Block
Fireplace(s)
•Gas/Propane, Mantel(s)
Interior Features
•Breakfast Area, Crown Moldings, Combination Kitchen/Living, Floor Plan - Open, Formal/Separate Dining Room, Kitchen - Island, Primary Bath(s), Pantry, Recessed Lighting, Soaking Tub, Upgraded Countertops, Walk-in Closet(s), Laundry: Upper Floor, Hookup
Appliances
•Cooktop, Dishwasher, Oven - Wall, Oven - Single, Stainless Steel Appliances, Built-In Microwave, Oven/Range - Gas, Range Hood, Water Heater - Tankless
Exterior Features
Roofing
•Architectural Shingle
Lot Features
•Landscaping, Rear Yard
Exterior Features
•Exterior Lighting, Sidewalks, Street Lights, Porch(es), HardiPlank Type, Rough-In Plumbing, Stone
HOA/Condo Information
HOA Fee Includes
•Common Area Maintenance, Lawn Maintenance, Ext Bldg Maint, Snow Removal, Management, Reserve Funds, Pool(s), Trash, Health Club
Community Features
•Club House, Fitness Center, Jog/Walk Path, Pool - Outdoor, Bike Trail, Tot Lots/Playground
Utilities
Cooling
•Central A/C, Natural Gas
Heating
•Forced Air, Natural Gas
Property History
Apr 20, 2024
Price Increase
$989,475 to $1,000,455 (1.11%)
Apr 4, 2024
Price Increase
$980,475 to $989,475 (0.92%)
Miscellaneous
Lattitude : 40.077416
Longitude : -75.525619
MLS# : PACT2061512
Views : 55
Listing Courtesy: Kayla Fitzgerald

0%

<1%

<2%

<2.5%

<3%

>=3%

0%

<1%

<2%

<2.5%

<3%

>=3%
Notes
Page: © 2024 EveryHome, Realtors, All Rights Reserved.
The data relating to real estate for sale on this website appears in part through the BRIGHT Internet Data Exchange program, a voluntary cooperative exchange of property listing data between licensed real estate brokerage firms, and is provided by BRIGHT through a licensing agreement. Listing information is from various brokers who participate in the Bright MLS IDX program and not all listings may be visible on the site. The property information being provided on or through the website is for the personal, non-commercial use of consumers and such information may not be used for any purpose other than to identify prospective properties consumers may be interested in purchasing. Some properties which appear for sale on the website may no longer be available because they are for instance, under contract, sold or are no longer being offered for sale. Property information displayed is deemed reliable but is not guaranteed. Copyright 2024 Bright MLS, Inc.
Presentation: © 2024 EveryHome, Realtors, All Rights Reserved. EveryHome is licensed by the Pennsylvania Real Estate Commission - License RB066839
Real estate listings held by brokerage firms other than EveryHome are marked with the IDX icon and detailed information about each listing includes the name of the listing broker.
The information provided by this website is for the personal, non-commercial use of consumers and may not be used for any purpose other than to identify prospective properties consumers may be interested in purchasing.
Some properties which appear for sale on this website may no longer be available because they are under contract, have sold or are no longer being offered for sale.
Some real estate firms do not participate in IDX and their listings do not appear on this website. Some properties listed with participating firms do not appear on this website at the request of the seller. For information on those properties withheld from the internet, please call 215-699-5555
(*) Neither the assessment nor the real estate tax amount was provided with this listing. EveryHome has provided this estimate.








 0%
0%  <1%
<1%  <2%
<2%  <2.5%
<2.5%  >=3%
>=3%