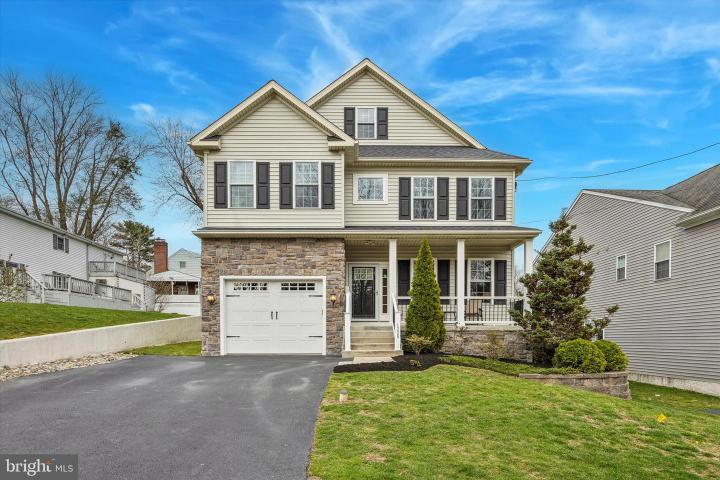Description
Be sure to watch the full motion video. Built and finished in 2016 and zoned to the highly desirable Chestnutwold Elementary, this wonderfully designed home is like brand new. It offers everything you could need with 5 nicely sized bedrooms, 3.5 well-appointed bathrooms, a fenced-in rear yard, a whole house generator, brand new hot water heater, hardwood flooring through most of the 1st floor, custom window treatments throughout, upgraded millwork package, an open concept main floor, a 1st-floor mudroom area, an attached 1 car garage and a beautifully finished basement with a room for an office or gym, a large main recreational room, the 5th bedroom suite complete with two large closets and a gorgeous full bath plus an unfinished and finished storage room as well. And, the 1st and second floors were JUST fully painted throughout (all but one room)! All that said, the location is equally special! This home is located in a hidden area of Haverford Township, nestled against Wynnewood, in a quaint area known as Beechwood Park. It is within walking distance to THREE neighborhood parks; Wynnewood Valley Park, Powder Mill Park, and the less-known gem of a park called Gest Tract Park with its new Zipline! The home offers 2,850 above-grade square feet and an additional 850 sqft of finished below-grade living space! Let’s take a closer look: On the first floor, find a lovely entry foyer, formal living room, dining room, great room w/gas fireplace that opens to a stunning kitchen with 42” cabinets and granite counters, plus a large granite island, stainless steel appliances and a pantry plus a powder room and mudroom with built-in cubbies! Upstairs, find a spacious primary bedroom retreat with tray ceiling, TWO walk-in closets, and a delightful En-Suite bath w/soaking tub, walk-in shower, and wall-to-wall double vanity. Completing this floor are 3 additional bedrooms (each with ample closets), a fabulous hall bath (also with double sink vanity) & full laundry room. Down below, find the recently finished basement with 3 separate living areas! There is a nicely sized room, perfect for a home office and/or gym! A large open recreation room is also ideal for TV/entertaining or the coveted playroom. And then there is also a 5th bedroom and full bathroom suite. This delightful bed and bath suite is perfect for a guest, in-law space, or au pair. Not to mention, this lower level has an unfinished storage area and a finished storage space for more storage or an extra refrigerator/freezer if needed! There is also a window well egress for emergency exit for safety reasons. In addition to the proximity to parks, this home is a stone’s throw to Karakung Little League Fields, Karakung Swim Club, and Karakung Road, which closes off traffic on Sundays for safe neighborhood walking/running/bike riding and the Haverford Heritage Festival! All that plus walking distance to the Route 100 trolley line & Route 106 bus. This home is a definite winning combination! Just unpack your boxes and move right in!!








 0%
0%  <1%
<1%  <2%
<2%  <2.5%
<2.5%  >=3%
>=3%