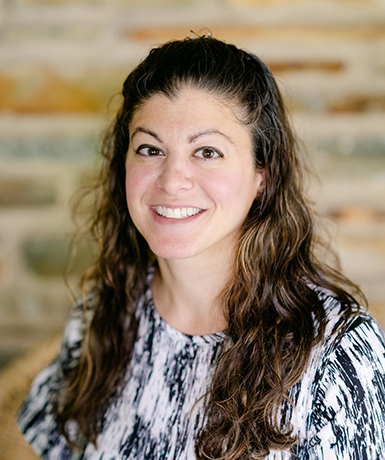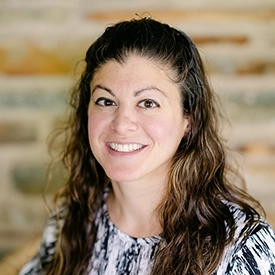No Longer Available
Asking Price - $385,000
No Longer Available
130 Forrest Road
Telford, PA 18969
Featured Agent
EveryHome Agent
Asking Price
$385,000
No Longer Available
Bedrooms
3
Full Baths
2
Partial Baths
1
Acres
0.80
Interior SqFt
1,765
Age
41
Heating
Electric
Fireplaces
1
Cooling
Central A/C
Sewer
Public
Garages
1
Taxes (2023)
5,913
Additional Details Below

EveryHome Agent
Views: 306
Featured Agent
EveryHome Realtor
Description
Welcome to 130 Forrest Road in Telford, PA. This lovingly cared for home offers a touch of nature with a wall of windows sunroom highlighting a koi pond and spa just off the kitchen. Upper Level: Discover 3 spacious bedrooms, including a master suite with its own full bath for ultimate privacy. An additional full bath serves the other two bedrooms, making morning routines a breeze. Main Level: Step into a welcoming foyer with hardwood flooring that leads to a versatile living room and elegant dining area, ideal for entertaining. The heart of the home, the kitchen, features ceramic tile flooring, lots of cabinetry and double doors to the sunroom and deck. The adjacent family room, complete with a cozy wood stove and sliding door, offers seamless access to the backyard and the convenience of garage access. Basement: An unfinished basement with poured concrete and ample headspace provides endless possibilities, ready for you to finish as you wish! Exterior: The property boasts a long, stone driveway leading to a one-car garage, ensuring plenty of parking spaces. Enjoy great curb appeal with a charming front porch and a beautifully landscaped yard. The backyard has a large deck, flat lot, and storage shed that is perfect for outdoor gatherings or simply unwinding. Don't miss the opportunity to make this cozy property your own. Schedule a visit today and stop by the township park, walkable from the home with a pavilion, walking paths and playset!


Location
Driving Directions
GPS 130 Forrest Road, Telford
Listing Details
Summary
Architectural Type
•Colonial
Garage(s)
•Garage - Side Entry, Inside Access
Interior Features
Flooring
•Carpet, Tile/Brick, Hardwood
Basement
•Unfinished, Block
Fireplace(s)
•Free Standing, Wood
Interior Features
•Attic, Bathroom - Stall Shower, Bathroom - Tub Shower, Carpet, Ceiling Fan(s), Combination Kitchen/Living, Dining Area, Family Room Off Kitchen, Stove - Wood, WhirlPool/HotTub, Laundry: Basement
Appliances
•Dishwasher, Dryer - Electric, Microwave, Oven - Single, Oven/Range - Electric, Refrigerator, Washer
Exterior Features
Lot Features
•Front Yard, Rear Yard
Exterior Features
•Vinyl Siding
Utilities
Cooling
•Central A/C, Electric
Heating
•Baseboard - Electric, Forced Air, Electric
Additional Utilities
•Cable TV, Electric Available
Property History
Oct 31, 2024
Temporarily Off Market
10/31/24
Temporarily Off Market
Miscellaneous
Lattitude : 40.330670
Longitude : -75.351720
MLS# : PAMC2121192
Views : 306
Listing Courtesy: Kimberly Condo of RE/MAX Centre Realtors

0%

<1%

<2%

<2.5%

<3%

>=3%

0%

<1%

<2%

<2.5%

<3%

>=3%


Notes
Page: © 2025 EveryHome, Realtors, All Rights Reserved.
The data relating to real estate for sale on this website appears in part through the BRIGHT Internet Data Exchange program, a voluntary cooperative exchange of property listing data between licensed real estate brokerage firms, and is provided by BRIGHT through a licensing agreement. Listing information is from various brokers who participate in the Bright MLS IDX program and not all listings may be visible on the site. The property information being provided on or through the website is for the personal, non-commercial use of consumers and such information may not be used for any purpose other than to identify prospective properties consumers may be interested in purchasing. Some properties which appear for sale on the website may no longer be available because they are for instance, under contract, sold or are no longer being offered for sale. Property information displayed is deemed reliable but is not guaranteed. Copyright 2025 Bright MLS, Inc.
Presentation: © 2025 EveryHome, Realtors, All Rights Reserved. EveryHome is licensed by the Pennsylvania Real Estate Commission - License RB066839
Real estate listings held by brokerage firms other than EveryHome are marked with the IDX icon and detailed information about each listing includes the name of the listing broker.
The information provided by this website is for the personal, non-commercial use of consumers and may not be used for any purpose other than to identify prospective properties consumers may be interested in purchasing.
Some properties which appear for sale on this website may no longer be available because they are under contract, have sold or are no longer being offered for sale.
Some real estate firms do not participate in IDX and their listings do not appear on this website. Some properties listed with participating firms do not appear on this website at the request of the seller. For information on those properties withheld from the internet, please call 215-699-5555













 0%
0%  <1%
<1%  <2%
<2%  <2.5%
<2.5%  <3%
<3%  >=3%
>=3%



