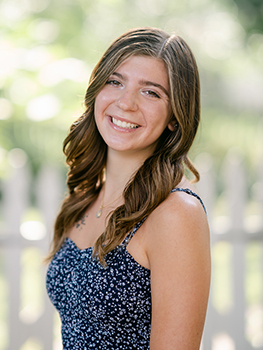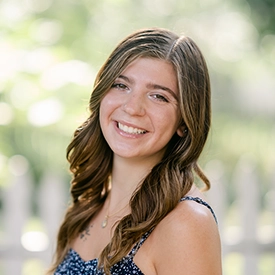No Longer Available
Asking Price - $625,000
Days on Market - 26
No Longer Available
13 Lakeview Circle
Daylesford Lake
Berwyn, PA 19312
Featured Agent
EveryHome Agent
Asking Price
$625,000
Days on Market
26
No Longer Available
Bedrooms
2
Full Baths
2
Partial Baths
1
Interior SqFt
2,738
Age
35
Heating
Natural Gas
Fireplaces
1
Cooling
Central A/C
Water
Public
Sewer
Public
Garages
2
Taxes (2023)
8,548
Asociation
610 Monthly
Cap Fee
3,660
Additional Details Below

EveryHome Agent
Views: 67
Featured Agent
EveryHome Realtor
Description
Wonderful end-unit home with first floor primary suite and two car garage is a gem in the convenient community of Daylesford Lake. Light-filled entry welcomes you to the living room with cathedral ceiling with stunning two-story windows flanking the fireplace, wood floors and glass-pane door leading to the wraparound brand-new composite wood deck. Kitchen boasts granite countertops, stainless steel appliances, plantation shutters, wood floors, countertop seating along with separate breakfast area with beautiful glass light fixture. Dining room is drenched in light with floor to ceiling picture windows, coupled with crown and chair-rail molding and wood floors. Primary En-Suite bedroom has a separate office/sitting room with door to deck, two walk-in closets both with built-in shelving/storage system and huge bathroom with two vanities, soaking tub, glass stall shower all with neutral tile. Laundry, powder room, pantry and interior access to two-car garage complete the main level. The second floor den/bonus room overlooks light-filled living room and has a large storage closet. Second bedroom has walk-in closet with storage system and private En-Suite tile bathroom with tub-shower and separate vanity area. Daylesford Lake Community enjoys a maintenance-free lifestyle with tennis courts, club house, swimming pool and dog park. Convenient location to many restaurants and shopping centers, access to major roadways and with the nearby Valley Forge Park and Chester Valley Trail make this an ideal setting. Freshly painted throughout, over 2,700 sq ft of living space, wood floors in main living areas, lots of storage/closets, main level primary suite with brand-new deck and two-car garage make this the home you have been waiting for!
Room sizes
Living Room
x Main Level
Dining Room
x Main Level
Kitchen
x Main Level
Office
x Main Level
Laundry
x Main Level
Den
x Upper Level
Location
Driving Directions
From Bear Hill Rd, turn onto Daylesford Blvd., turn left at stop sign, turn left onto Lakeview Circle, home on right at end. Front door to the side.
Listing Details
Summary
Architectural Type
•Traditional
Garage(s)
•Garage Door Opener, Inside Access
Interior Features
Interior Features
•Breakfast Area, Ceiling Fan(s), Chair Railings, Crown Moldings, Entry Level Bedroom, Formal/Separate Dining Room, Kitchen - Eat-In, Upgraded Countertops, Walk-in Closet(s), Wood Floors, Laundry: Main Floor
Appliances
•Built-In Microwave, Built-In Range, Cooktop - Down Draft, Dishwasher, Disposal, Refrigerator, Stainless Steel Appliances, Washer, Dryer
Rooms List
•Living Room, Dining Room, Kitchen, Den, Laundry, Office
Exterior Features
Exterior Features
•Frame, Masonry
HOA/Condo Information
HOA Fee Includes
•Lawn Maintenance, Management, Trash, Ext Bldg Maint, Insurance, Pool(s), Snow Removal
Community Features
•Club House, Jog/Walk Path, Pool - Outdoor, Tennis Courts
Utilities
Cooling
•Central A/C, Electric
Heating
•Forced Air, Natural Gas
Property History
May 14, 2024
Active Under Contract
5/14/24
Active Under Contract
Miscellaneous
Lattitude : 40.057745
Longitude : -75.472718
MLS# : PACT2065248
Views : 67
Listing Courtesy: Lynne Nicander of Duffy Real Estate-St Davids

0%

<1%

<2%

<2.5%

<3%

>=3%

0%

<1%

<2%

<2.5%

<3%

>=3%
Notes
Page: © 2024 EveryHome, Realtors, All Rights Reserved.
The data relating to real estate for sale on this website appears in part through the BRIGHT Internet Data Exchange program, a voluntary cooperative exchange of property listing data between licensed real estate brokerage firms, and is provided by BRIGHT through a licensing agreement. Listing information is from various brokers who participate in the Bright MLS IDX program and not all listings may be visible on the site. The property information being provided on or through the website is for the personal, non-commercial use of consumers and such information may not be used for any purpose other than to identify prospective properties consumers may be interested in purchasing. Some properties which appear for sale on the website may no longer be available because they are for instance, under contract, sold or are no longer being offered for sale. Property information displayed is deemed reliable but is not guaranteed. Copyright 2024 Bright MLS, Inc.
Presentation: © 2024 EveryHome, Realtors, All Rights Reserved. EveryHome is licensed by the Pennsylvania Real Estate Commission - License RB066839
Real estate listings held by brokerage firms other than EveryHome are marked with the IDX icon and detailed information about each listing includes the name of the listing broker.
The information provided by this website is for the personal, non-commercial use of consumers and may not be used for any purpose other than to identify prospective properties consumers may be interested in purchasing.
Some properties which appear for sale on this website may no longer be available because they are under contract, have sold or are no longer being offered for sale.
Some real estate firms do not participate in IDX and their listings do not appear on this website. Some properties listed with participating firms do not appear on this website at the request of the seller. For information on those properties withheld from the internet, please call 215-699-5555








 0%
0%  <1%
<1%  <2%
<2%  <2.5%
<2.5%  >=3%
>=3%