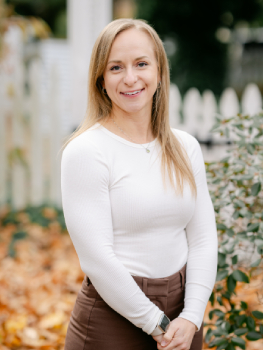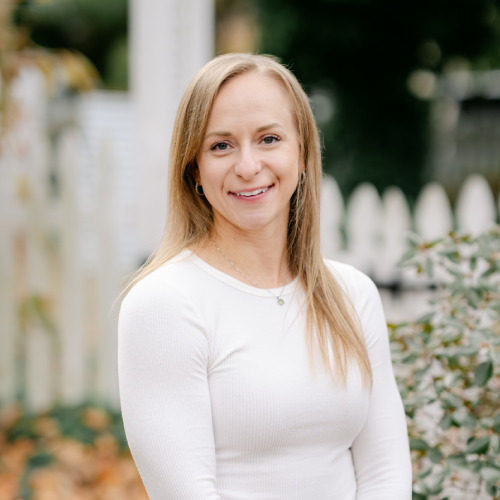For Sale
?
View other homes in Lower Makefield Township, Ordered by Price
X
Asking Price - $579,000
Days on Market - 61
1265 Barclay Crescent
Big Oak Woods
Yardley, PA 19067
Featured Agent
EveryHome Agent
Asking Price
$579,000
Days on Market
61
Bedrooms
4
Full Baths
2
Partial Baths
1
Acres
0.09
Interior SqFt
2,492
Age
46
Heating
Oil
Fireplaces
1
Cooling
Central A/C
Water
Public
Sewer
Public
Garages
0
Taxes (2025)
7,794
Additional Details Below

EveryHome Agent
Views: 163
Featured Agent
EveryHome Realtor
Description
Welcome home to this spacious 4 bedroom twin home, ideally situated on a corner lot of a cul-de-sac in the highly desirable Big Oak Woods community of Yardley. A charming brick walkway bordered by manicured landscaping and serene pond with a gentle fountain guides you to your front entrance, setting the tone for the thoughtful details and inviting character found throughout the home. Step inside to your bright and spacious living room featuring a coat closet and powder room for convenience. Continue down the hall to your modern eat-in kitchen, featuring quartzite countertops, a sleek tile backsplash and a peninsula for ample counter space and casual dining. Off your kitchen is your formal dining room, where a bay window floods the space with radiant sunshine and a unique chandelier adds an elegant touch. Your expansive family room showcases a designer chandelier hanging from the warm, wood-clad Vaulted Ceiling which is anchored by a skylight, a cozy fireplace, and direct access to your backyard deck— perfect for indoor/outdoor entertainment! A second adjoining family room provides even more versatility with an additional door leading to the backyard. Upstairs, a Vaulted Ceiling is enhanced by a skylight to allow for abundant light and you’ll find four spacious bedrooms each with ceiling fans, plush carpeting and windows for natural light. Three of the bedrooms feature custom California Closets while a 4th bedroom is currently set up as a home office. Your luxurious primary suite includes dual closet space and a private En-Suite bathroom with a stall shower. A linen closet and full hallway bath complete with a tub-shower combo completes this floor. The fully finished basement adds flexible living space and would be perfect for a game room, gym, or playroom! An unfinished space offers a dedicated laundry area and ample storage. Step outside to your fenced in backyard, featuring an above-ground pool with NEW liner and cover and spacious deck ideal for social gatherings with friends and family. There is also a large side yard offering plenty of room for outdoor games and activities! Other recent upgrades include NEW roof, NEW water heater, NEW carpet in three of the bedrooms AND NEW luxury vinyl plank flooring throughout the main floor, stairs and upstairs hallway! Ideally located within walking distance to 5 Mile Woods Nature Preserve offering walking trails for outdoor adventures and close to a variety of shopping and restaurants yet near Route 1, I 295 and the Yardley Train Station offering service to Center City and the Trenton Mercer Airport for easy commuting! Pennsbury school district too! Don’t miss your opportunity to see this spacious home today!


Room sizes
Living Room
12 x 14 Main Level
Dining Room
12 x 14 Main Level
Kitchen
15 x 14 Main Level
Family Room
8 x 19 Main Level
Primary Bath
8 x 6 Upper Level
Half Bath
4 x 5 Main Level
Master Bed
18 x 12 Upper Level
Bedroom 2
10 x 19 Upper Level
Bedroom 3
15 x 10 Upper Level
Bedroom 4
9 x 11 Upper Level
Full Bath
5 x 9 Upper Level
Basement
x Lower Level
Location
Driving Directions
From Big Oak Rd take a right onto Knights Bridge Dr and then right onto Barclay Cres, it's the corner twin
Listing Details
Summary
Architectural Type
•Colonial
Interior Features
Flooring
•Luxury Vinyl Plank, Carpet
Basement
•Full, Fully Finished, Block
Fireplace(s)
•Gas/Propane
Interior Features
•Primary Bath(s), Kitchen - Eat-In, Attic, Bathroom - Stall Shower, Bathroom - Tub Shower, Carpet, Ceiling Fan(s), Family Room Off Kitchen, Formal/Separate Dining Room, Recessed Lighting, Upgraded Countertops, Laundry: Basement
Appliances
•Dishwasher, Dryer, Oven/Range - Electric, Refrigerator, Washer, Water Heater
Rooms List
•Living Room, Dining Room, Primary Bedroom, Bedroom 2, Bedroom 3, Kitchen, Family Room, Basement, Bedroom 1, Primary Bathroom, Full Bath, Half Bath
Exterior Features
Exterior Features
•Sidewalks, Deck(s), Porch(es), Vinyl Siding
Utilities
Cooling
•Central A/C, Electric
Property History
Nov 14, 2025
Price Decrease
$599,900 to $579,000 (-3.48%)
Oct 21, 2025
Price Decrease
$629,900 to $599,900 (-4.76%)
Miscellaneous
Lattitude : 40.203510
Longitude : -74.847000
MLS# : PABU2107350
Views : 163
Listing Courtesy: Kimberly Rock of Keller Williams Real Estate-Langhorne

0%

<1%

<2%

<2.5%

<3%

>=3%

0%

<1%

<2%

<2.5%

<3%

>=3%


Notes
Page: © 2025 EveryHome, Realtors, All Rights Reserved.
The data relating to real estate for sale on this website appears in part through the BRIGHT Internet Data Exchange program, a voluntary cooperative exchange of property listing data between licensed real estate brokerage firms, and is provided by BRIGHT through a licensing agreement. Listing information is from various brokers who participate in the Bright MLS IDX program and not all listings may be visible on the site. The property information being provided on or through the website is for the personal, non-commercial use of consumers and such information may not be used for any purpose other than to identify prospective properties consumers may be interested in purchasing. Some properties which appear for sale on the website may no longer be available because they are for instance, under contract, sold or are no longer being offered for sale. Property information displayed is deemed reliable but is not guaranteed. Copyright 2025 Bright MLS, Inc.
Presentation: © 2025 EveryHome, Realtors, All Rights Reserved. EveryHome is licensed by the Pennsylvania Real Estate Commission - License RB066839
Real estate listings held by brokerage firms other than EveryHome are marked with the IDX icon and detailed information about each listing includes the name of the listing broker.
The information provided by this website is for the personal, non-commercial use of consumers and may not be used for any purpose other than to identify prospective properties consumers may be interested in purchasing.
Some properties which appear for sale on this website may no longer be available because they are under contract, have sold or are no longer being offered for sale.
Some real estate firms do not participate in IDX and their listings do not appear on this website. Some properties listed with participating firms do not appear on this website at the request of the seller. For information on those properties withheld from the internet, please call 215-699-5555













 0%
0%  <1%
<1%  <2%
<2%  <2.5%
<2.5%  <3%
<3%  >=3%
>=3%

