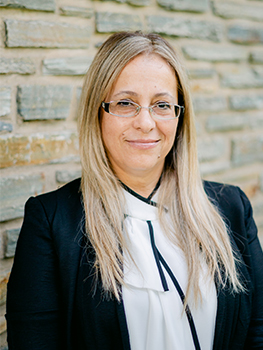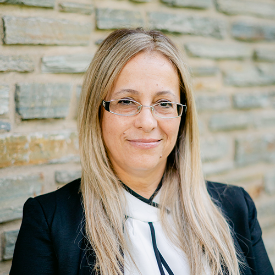For Sale
?
View other homes in Lower Makefield Township, Ordered by Price
X
Asking Price - $599,900
Days on Market - 128
5 Sutphin Pines
Sutphin Pines
Yardley, PA 19067
Featured Agent
EveryHome Realtor
Asking Price
$599,900
Days on Market
128
Bedrooms
3
Full Baths
2
Partial Baths
1
Acres
0.05
Interior SqFt
2,256
Age
49
Heating
Natural Gas
Fireplaces
1
Cooling
Central A/C
Water
Public
Sewer
Public
Garages
1
Taxes (2025)
7,921
Assn #1
385 Monthly
Assn #2
2,500 Once
Additional Details Below

EveryHome Realtor
Views: 279
Featured Agent
EveryHome Realtor
Description
Beautifully updated and thoughtfully maintained, this stunning townhome blends timeless quality of construction with modern upgrades throughout Step inside to find rich hardwood floors flowing through the main level and second floor, accented by dramatic new windows that fill both staircases with natural light. The remodeled kitchen is a showstopper, featuring stainless steel appliances, granite countertops, a stylish ceramic tile backsplash, and a generous pass-through that opens to the living area. A sliding glass door leads you to a brand-new private rear patio—perfect for entertaining or quiet relaxation. The open-concept living and dining room offers a gracious layout with custom built-ins and a large picture window, creating a bright and inviting space. Upstairs, the expansive primary suite includes a sitting area, remodeled En-Suite bath with fully tiled stall shower, and access to a private balcony. A beautifully updated hall bath serves the second bedroom. The third level loft provides a versatile space—ideal as a third bedroom, home office, or creative studio. Downstairs, the fully finished lower level impresses with a brick fireplace, built-ins, wet bar, new carpeting, and a spacious laundry room. Located in the desirable Sutphin Pines community, this home offers not just elegance and comfort, but a lifestyle of convenience in a sought-after Yardley location.


Room sizes
Living Room
15 x 13 Main Level
Dining Room
10 x 14 Main Level
Kitchen
16 x 9 Main Level
Family Room
17 x 23 Lower Level
Master Bed
13 x 22 Upper Level
Bedroom 2
13 x 22 Upper Level
Bedroom 3
11 x 13 Upper Level
Laundry
7 x 10 Lower Level
Location
Driving Directions
Sutphin Pnes
Listing Details
Summary
Architectural Type
•Colonial
Garage(s)
•Inside Access, Garage Door Opener
Interior Features
Basement
•Full, Concrete Perimeter
Interior Features
•Primary Bath(s), Ceiling Fan(s), Kitchen - Eat-In, Laundry: Lower Floor
Appliances
•Built-In Range, Dishwasher
Rooms List
•Living Room, Dining Room, Primary Bedroom, Bedroom 2, Kitchen, Family Room, Bedroom 1, Attic
HOA/Condo Information
HOA Fee Includes
•Pool(s), Common Area Maintenance, Lawn Maintenance, Snow Removal, Trash
Community Features
•Swimming Pool, Tennis Courts
Utilities
Cooling
•Central A/C, Natural Gas
Heating
•Heat Pump - Electric BackUp, Forced Air, Natural Gas
Property History
Nov 18, 2025
Price Decrease
$610,000 to $599,900 (-1.66%)
Oct 21, 2025
Price Decrease
$625,000 to $610,000 (-2.40%)
Sep 30, 2025
Price Increase
$600,000 to $625,000 (4.17%)
Miscellaneous
Lattitude : 40.217350
Longitude : -74.809620
MLS# : PABU2106636
Views : 279
Listing Courtesy: Nicholas DeLuca of KW Empower

0%

<1%

<2%

<2.5%

<3%

>=3%

0%

<1%

<2%

<2.5%

<3%

>=3%


Notes
Page: © 2026 EveryHome, Realtors, All Rights Reserved.
The data relating to real estate for sale on this website appears in part through the BRIGHT Internet Data Exchange program, a voluntary cooperative exchange of property listing data between licensed real estate brokerage firms, and is provided by BRIGHT through a licensing agreement. Listing information is from various brokers who participate in the Bright MLS IDX program and not all listings may be visible on the site. The property information being provided on or through the website is for the personal, non-commercial use of consumers and such information may not be used for any purpose other than to identify prospective properties consumers may be interested in purchasing. Some properties which appear for sale on the website may no longer be available because they are for instance, under contract, sold or are no longer being offered for sale. Property information displayed is deemed reliable but is not guaranteed. Copyright 2026 Bright MLS, Inc.
Presentation: © 2026 EveryHome, Realtors, All Rights Reserved. EveryHome is licensed by the Pennsylvania Real Estate Commission - License RB066839
Real estate listings held by brokerage firms other than EveryHome are marked with the IDX icon and detailed information about each listing includes the name of the listing broker.
The information provided by this website is for the personal, non-commercial use of consumers and may not be used for any purpose other than to identify prospective properties consumers may be interested in purchasing.
Some properties which appear for sale on this website may no longer be available because they are under contract, have sold or are no longer being offered for sale.
Some real estate firms do not participate in IDX and their listings do not appear on this website. Some properties listed with participating firms do not appear on this website at the request of the seller. For information on those properties withheld from the internet, please call 215-699-5555











 0%
0%  <1%
<1%  <2%
<2%  <2.5%
<2.5%  <3%
<3%  >=3%
>=3%



