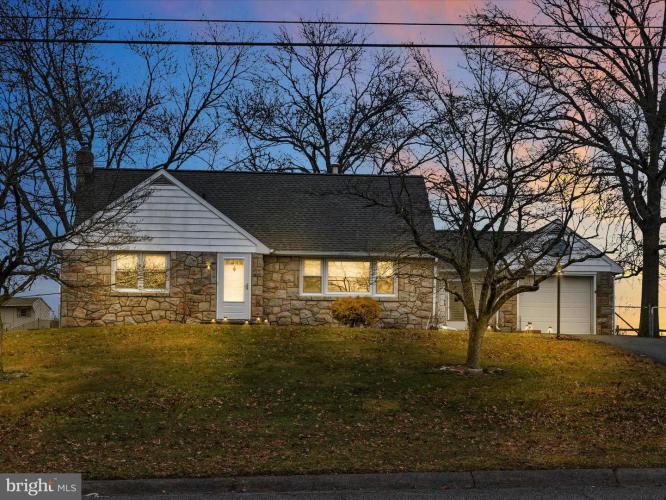No Longer Available
Asking Price - $350,000
Days on Market - 51
No Longer Available
1246 N Adams Street
Pottstown, PA 19464
Featured Agent
EveryHome Realtor
Asking Price
$350,000
Days on Market
51
No Longer Available
Bedrooms
3
Full Baths
1
Partial Baths
1
Acres
0.44
Interior SqFt
2,962
Age
64
Heating
Oil
Cooling
Central A/C
Water
Public
Sewer
Public
Garages
1
Taxes (2023)
5,093
Additional Details Below

EveryHome Realtor
Views: 581
Featured Agent
EveryHome Realtor
Description
Welcome to your dream home in the Pottsgrove School district! Get ready to enjoy peaceful days and quiet nights in this cozy neighborhood. It's the perfect place to relax and unwind. Like taking walks? Great place to walk or take your furry friends for walks anytime! This neighborhood is fantastic for leisurely strolls and fun outings with your pups. Say goodbye to the hustle and bustle of the city! This home offers a peaceful retreat away from all the noise and traffic. yet close to lots of shoppes and eateries. You can rest easy knowing that help is nearby. The hospital is just a stone's throw away for added peace of mind. Calling all shopaholics! You're just a quick 10-minute drive away from fantastic shopping at the Philadelphia Premium Outlets. With various public and private schools nearby, getting the kids to class is a breeze. Say goodbye to long commutes! Let kids play and the pets roam free in the large fenced-in backyard. There's plenty of room for everyone to enjoy outdoor fun. With lots of space in the home to spread out, everyone can have their own special spot. Escape the heat under the shade of beautiful mature trees in the backyard. It's the perfect spot for summer picnics and outdoor gatherings. Say hello to convenience with a large mudroom that provides easy access to the backyard and garage. Keep everything organized and tidy with ease. Great Updates to appreciate including Remodel Main Bathroom and New Baseboard Trim through Home (October 2023), New Kitchen Sink (August 2021), New Stainless Steel Chimney Liner (April 2020). Ready to make this wonderful home yours? Don't miss out – schedule a tour today and get ready to fall in love!
Location
Driving Directions
From 422: Take Santoga Exit and Turn right onto E High St. Turn right onto N Pleasantview Rd. Turn left onto Buchert Rd. Turn right onto N Adams St and the home is on the right.
Listing Details
Summary
Architectural Type
•Cape Cod
Garage(s)
•Garage - Front Entry, Inside Access
Parking
•Asphalt Driveway, Lighted Parking, Driveway, On Street, Attached Garage
Interior Features
Flooring
•Hardwood, Carpet, Luxury Vinyl Plank
Basement
•Full, Interior Access, Outside Entrance, Block
Interior Features
•Attic, Attic/House Fan, Carpet, Ceiling Fan(s), Combination Kitchen/Dining, Dining Area, Entry Level Bedroom, Floor Plan - Traditional, Kitchen - Gourmet, Recessed Lighting, Tub Shower, Upgraded Countertops, Wood Floors, Door Features: Storm
Appliances
•Dishwasher, Dryer, Oven/Range - Electric, Range Hood, Refrigerator, Washer, Water Heater
Rooms List
•Living Room, Dining Room, Primary Bedroom, Bedroom 2, Bedroom 3, Kitchen, Laundry, Mud Room, Storage Room, Utility Room, Bathroom 1, Attic, Half Bath
Exterior Features
Roofing
•Asbestos Shingle
Lot Features
•Level, Rear Yard, Road Frontage, SideYard(s), Front Yard
Exterior Features
•Exterior Lighting, Sidewalks, Street Lights, Porch(es), Breezeway, Stucco
Utilities
Cooling
•Central A/C, Window Unit(s), Electric
Heating
•Baseboard - Hot Water, Oil
Additional Utilities
•Above Ground, Cable TV, Phone, Cable, Electric: 100 Amp Service
Miscellaneous
Lattitude : 40.262050
Longitude : -75.617100
MLS# : PAMC2097052
Views : 581
Listing Courtesy: Linda Allebach of Long & Foster Real Estate, Inc.

0%

<1%

<2%

<2.5%

<3%

>=3%

0%

<1%

<2%

<2.5%

<3%

>=3%
Notes
Page: © 2024 EveryHome, Realtors, All Rights Reserved.
The data relating to real estate for sale on this website appears in part through the BRIGHT Internet Data Exchange program, a voluntary cooperative exchange of property listing data between licensed real estate brokerage firms, and is provided by BRIGHT through a licensing agreement. Listing information is from various brokers who participate in the Bright MLS IDX program and not all listings may be visible on the site. The property information being provided on or through the website is for the personal, non-commercial use of consumers and such information may not be used for any purpose other than to identify prospective properties consumers may be interested in purchasing. Some properties which appear for sale on the website may no longer be available because they are for instance, under contract, sold or are no longer being offered for sale. Property information displayed is deemed reliable but is not guaranteed. Copyright 2024 Bright MLS, Inc.
Presentation: © 2024 EveryHome, Realtors, All Rights Reserved. EveryHome is licensed by the Pennsylvania Real Estate Commission - License RB066839
Real estate listings held by brokerage firms other than EveryHome are marked with the IDX icon and detailed information about each listing includes the name of the listing broker.
The information provided by this website is for the personal, non-commercial use of consumers and may not be used for any purpose other than to identify prospective properties consumers may be interested in purchasing.
Some properties which appear for sale on this website may no longer be available because they are under contract, have sold or are no longer being offered for sale.
Some real estate firms do not participate in IDX and their listings do not appear on this website. Some properties listed with participating firms do not appear on this website at the request of the seller. For information on those properties withheld from the internet, please call 215-699-5555








 0%
0%  <1%
<1%  <2%
<2%  <2.5%
<2.5%  <3%
<3%