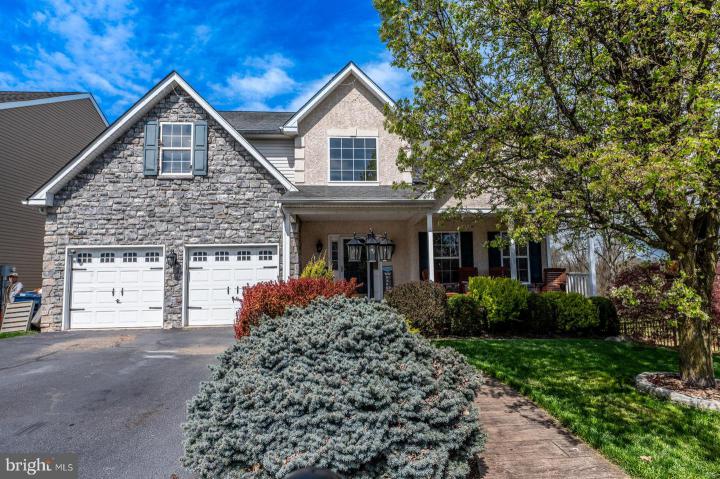For Sale
?
View other homes in New Hanover Township, Ordered by Price
X
Asking Price - $599,900
Days on Market - 14
119 Holbrook Lane
Hawthorne Estates
Gilbertsville, PA 19525
Featured Agent
EveryHome Realtor
Asking Price
$599,900
Days on Market
14
Bedrooms
5
Full Baths
2
Partial Baths
1
Acres
0.14
Interior SqFt
3,887
Age
17
Heating
Natural Gas
Fireplaces
1
Cooling
Central A/C
Water
Public
Sewer
Public
Garages
2
Taxes (2022)
6,594
Association
45 Monthly
Additional Details Below

EveryHome Realtor
Views: 373
Featured Agent
EveryHome Realtor
Description
Welcome to this incredible home located in Hawthorne Estates within the prestigious Boyertown School District. Boasting 5 bedrooms and 2 1/2 baths, this stunning residence offers a wealth of luxurious features and amenities. As you approach, the inviting curb appeal welcomes you with a charming covered front porch, perfect for enjoying quiet moments. Step inside and be greeted by the grandeur of the two-story foyer adorned with elegant wainscoting and gleaming hardwood flooring that flows seamlessly throughout the first floor. The formal living room and dining room, enhanced by a bay window, provide an ideal space for entertaining. The recently renovated gourmet kitchen is a chef's delight, featuring double ovens, a spacious island, granite countertops, and huge pantry. Adjacent, the two-story family room offers a cozy gas fireplace and additional built-in storage. A first-floor bedroom, currently utilized as an office, adds versatility to the floor plan. Upstairs, the master suite boasts a Vaulted Ceiling, a custom walk-in closet, and a luxurious En-Suite bathroom. Three additional spacious bedrooms and a well-appointed hall bath complete the second floor. The finished basement offers the ultimate entertainment experience with a home movie theater, bar area, and game room. Step outside to the covered patio, complete with swings, a hot tub, and a TV, providing the perfect retreat for outdoor enjoyment. Additional highlights include a holiday decorative lighting system, a Brinks security system with exterior cameras, a brand-new top-of-the-line $22,000 Lennox HVAC system, California Closet built-ins, and more. With its prime location backing to open space and offering unparalleled privacy, this home truly embodies luxury living at its finest.
Location
Driving Directions
On Holbrook Lane
Listing Details
Summary
Architectural Type
•Colonial
Garage(s)
•Garage - Front Entry, Garage Door Opener, Inside Access, Oversized
Interior Features
Basement
•Daylight, Full, Fully Finished, Heated, Improved, Interior Access, Outside Entrance, Walkout Level, Windows, Concrete Perimeter
Fireplace(s)
•Gas/Propane, Mantel(s)
Interior Features
•Bar, Breakfast Area, Built-Ins, Carpet, Ceiling Fan(s), Chair Railings, Combination Dining/Living, Crown Moldings, Entry Level Bedroom, Family Room Off Kitchen, Floor Plan - Open, Kitchen - Gourmet, Pantry, Wainscotting, Walk-in Closet(s), Upgraded Countertops, Wet/Dry Bar, WhirlPool/HotTub, Window Treatments, Wood Floors, Laundry: Main Floor
Appliances
•Built-In Microwave, Built-In Range, Cooktop, Dishwasher, Oven - Double, Oven - Self Cleaning, Refrigerator, Washer, Dryer, Water Heater
Exterior Features
Exterior Features
•Extensive Hardscape, Exterior Lighting, Hot Tub, Patio(s), Porch(es), Deck(s), Vinyl Siding
Utilities
Cooling
•Central A/C, Electric
Heating
•Forced Air, Natural Gas
Property History
Apr 27, 2024
Price Decrease
$625,000 to $599,900 (-4.02%)
Miscellaneous
Lattitude : 40.291710
Longitude : -75.561870
MLS# : PAMC2100556
Views : 373
Listing Courtesy: Andrea Szlavik Rothsching of Keller Williams Realty Group

0%

<1%

<2%

<2.5%

<3%

>=3%

0%

<1%

<2%

<2.5%

<3%

>=3%
Notes
Page: © 2024 EveryHome, Realtors, All Rights Reserved.
The data relating to real estate for sale on this website appears in part through the BRIGHT Internet Data Exchange program, a voluntary cooperative exchange of property listing data between licensed real estate brokerage firms, and is provided by BRIGHT through a licensing agreement. Listing information is from various brokers who participate in the Bright MLS IDX program and not all listings may be visible on the site. The property information being provided on or through the website is for the personal, non-commercial use of consumers and such information may not be used for any purpose other than to identify prospective properties consumers may be interested in purchasing. Some properties which appear for sale on the website may no longer be available because they are for instance, under contract, sold or are no longer being offered for sale. Property information displayed is deemed reliable but is not guaranteed. Copyright 2024 Bright MLS, Inc.
Presentation: © 2024 EveryHome, Realtors, All Rights Reserved. EveryHome is licensed by the Pennsylvania Real Estate Commission - License RB066839
Real estate listings held by brokerage firms other than EveryHome are marked with the IDX icon and detailed information about each listing includes the name of the listing broker.
The information provided by this website is for the personal, non-commercial use of consumers and may not be used for any purpose other than to identify prospective properties consumers may be interested in purchasing.
Some properties which appear for sale on this website may no longer be available because they are under contract, have sold or are no longer being offered for sale.
Some real estate firms do not participate in IDX and their listings do not appear on this website. Some properties listed with participating firms do not appear on this website at the request of the seller. For information on those properties withheld from the internet, please call 215-699-5555








 0%
0%  <1%
<1%  <2%
<2%  <3%
<3%  >=3%
>=3%