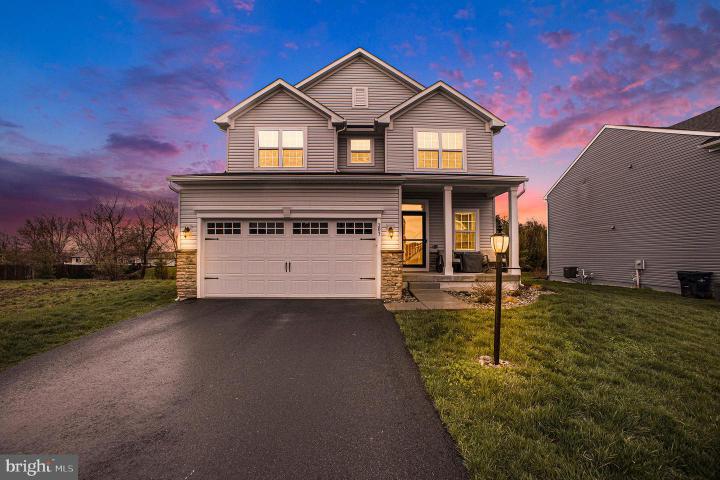For Sale
?
View other homes in New Hanover Township, Ordered by Price
X
Asking Price - $565,000
Days on Market - 19
203 Melrose Drive
Woodfield
Gilbertsville, PA 19525
Featured Agent
EveryHome Realtor
Asking Price
$565,000
Days on Market
19
Bedrooms
4
Full Baths
3
Partial Baths
1
Acres
0.16
Interior SqFt
2,279
Age
3
Heating
Natural Gas
Fireplaces
1
Cooling
Central A/C
Water
Public
Sewer
Public
Garages
2
Taxes (2022)
6,158
Association
196 Quarterly
Cap Fee
1,000
Additional Details Below

Real Estate Agent
Views: 147
Featured Agent
EveryHome Realtor
Description
Introducing 203 Melrose Drive- a remarkable single family home in the sub-division of Woodfield at New Hanover. Just 3 years young, this 4 bedroom 3.5 home is ready for its new owner. This pristine home shows like a model. As you approach this home, take a notice to the covered front porch, a magnificent way to relax after a long day. As you enter through the front door into the foyer, notice the upgraded flooring, upgraded lighting, and door handles. This floor plan has a modern, open concept feel, as you enter into home. A great room with a gas fireplace with marble surround, upgraded flooring and is open to the kitchen. The chef's kitchen has white cabinets, an expanded island with white granite countertops, a sink, pendant lightning and a sizable eating area. A powder room finishes up the first level. The second level has a primary bedroom suite, walk in closet, and upgraded hardwood flooring. A private En-Suite bathroom, has double sinks, and tiled shower with a seat. 3 additional bedrooms with the same flooring that is throughout the house. A full hall bath and expanded laundry room completes the second level. Lower level is finished with LVP flooring, a full bath, and storage. The community has a walking trail, and is close to Route 422, Route 100. Philadelphia Premium Outlets, restaurants, and entertainment options. There are many reasons why to make an appointment to see this meticulously kept home; upgraded hardwood floors throughout the home, full finished basement, Boyertown schools, and modern open concept design. Owner has financial interest and is a licensed PA Realtor.
Room sizes
Living Room
12 x 21 Main Level
Dining Room
19 x 7 Main Level
Kitchen
19 x 12 Main Level
Rec Room
30 x 19 Lower Level
Storage Room
11 x 10 Lower Level
Master Bed
12 x 13 Upper Level
Bedroom 2
10 x 13 Upper Level
Bedroom 3
10 x 13 Upper Level
Bedroom 4
12 x 10 Upper Level
Laundry
9 x 5 Upper Level
Location
Driving Directions
From Route 663 Charlotte Street, make left onto Buchert, turn right onto Spring Manor Blvd, turn right ont Melrose Drive, or Use GPS or Waze for more accurate directions
Listing Details
Summary
Architectural Type
•Colonial
Garage(s)
•Garage - Front Entry
Interior Features
Basement
•Partially Finished, Concrete Perimeter
Rooms List
•Living Room, Dining Room, Primary Bedroom, Bedroom 2, Bedroom 3, Bedroom 4, Kitchen, Laundry, Recreation Room, Storage Room
Exterior Features
Exterior Features
•Vinyl Siding
HOA/Condo Information
HOA Fee Includes
•Common Area Maintenance
Utilities
Cooling
•Central A/C, Natural Gas
Heating
•90% Forced Air, Natural Gas
Miscellaneous
Lattitude : 40.287840
Longitude : -75.590810
MLS# : PAMC2099766
Views : 147
Listing Courtesy: Michael Hammond of Keller Williams Realty Group

0%

<1%

<2%

<2.5%

<3%

>=3%

0%

<1%

<2%

<2.5%

<3%

>=3%
Notes
Page: © 2024 EveryHome, Realtors, All Rights Reserved.
The data relating to real estate for sale on this website appears in part through the BRIGHT Internet Data Exchange program, a voluntary cooperative exchange of property listing data between licensed real estate brokerage firms, and is provided by BRIGHT through a licensing agreement. Listing information is from various brokers who participate in the Bright MLS IDX program and not all listings may be visible on the site. The property information being provided on or through the website is for the personal, non-commercial use of consumers and such information may not be used for any purpose other than to identify prospective properties consumers may be interested in purchasing. Some properties which appear for sale on the website may no longer be available because they are for instance, under contract, sold or are no longer being offered for sale. Property information displayed is deemed reliable but is not guaranteed. Copyright 2024 Bright MLS, Inc.
Presentation: © 2024 EveryHome, Realtors, All Rights Reserved. EveryHome is licensed by the Pennsylvania Real Estate Commission - License RB066839
Real estate listings held by brokerage firms other than EveryHome are marked with the IDX icon and detailed information about each listing includes the name of the listing broker.
The information provided by this website is for the personal, non-commercial use of consumers and may not be used for any purpose other than to identify prospective properties consumers may be interested in purchasing.
Some properties which appear for sale on this website may no longer be available because they are under contract, have sold or are no longer being offered for sale.
Some real estate firms do not participate in IDX and their listings do not appear on this website. Some properties listed with participating firms do not appear on this website at the request of the seller. For information on those properties withheld from the internet, please call 215-699-5555








 0%
0%  <1%
<1%  <2%
<2%  <2.5%
<2.5%  >=3%
>=3%