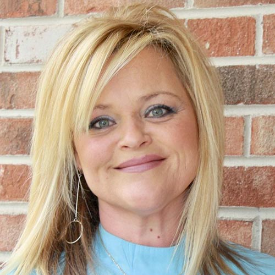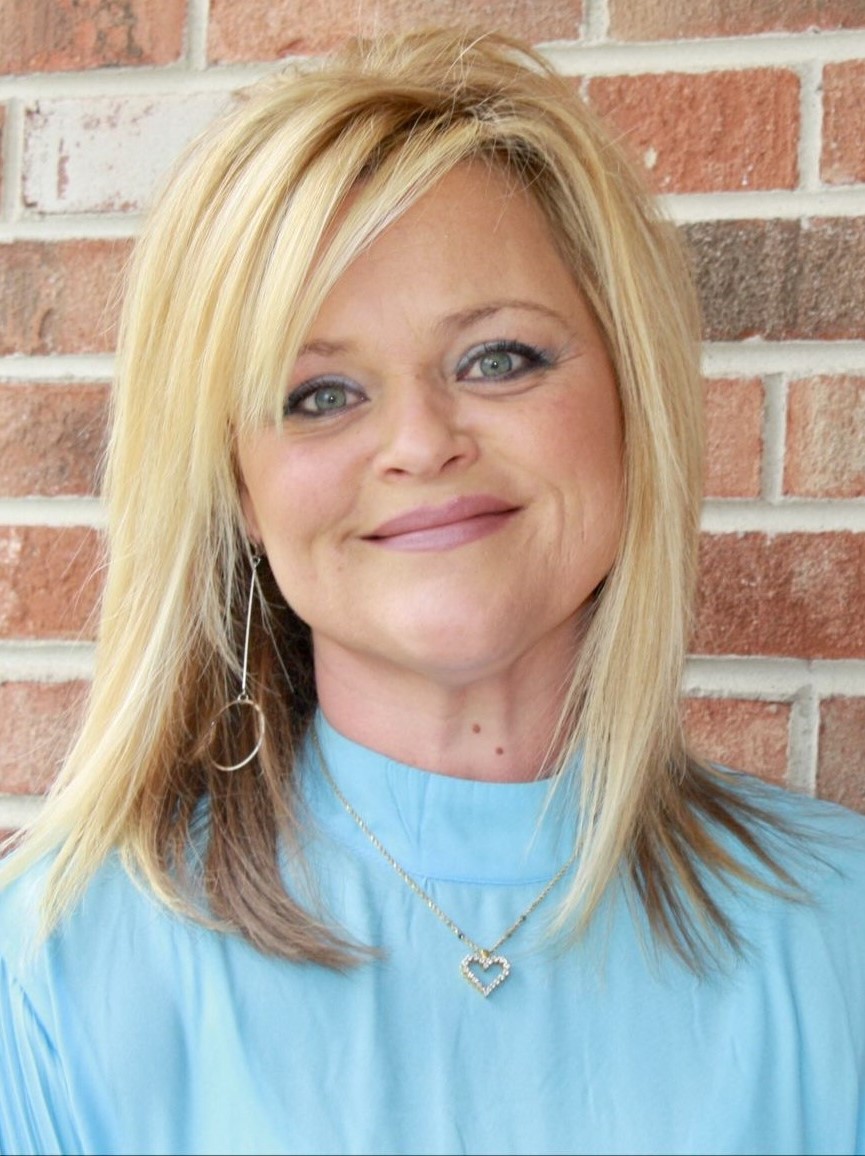For Sale
?
View other homes in West Brandywine Township, Ordered by Price
X
Description
Welcome to 116 American Way, an exceptional home that is truly better than new construction and available for immediate move-in. Located in the highly sought-after Traditions of America at West Brandywine, a premier 55+ resort-style community, this beautifully maintained, five-year-young home offers luxury, convenience, and an unbeatable lifestyle—just steps away from the 6,500 sq. ft. clubhouse. Thoughtfully designed with high-end finishes throughout, the home features luxury vinyl plank flooring, a gourmet kitchen with a gas cooktop, stainless steel range hood, double wall oven, and an oversized island with bar seating. The bright breakfast nook opens to a screened-in porch that spans the entire back of the home, providing the perfect space for relaxing or entertaining while enjoying breathtaking sunset views The spacious main-level primary suite includes a tray ceiling, two custom walk-in closets, and a beautifully tiled En-Suite bathroom. Also on the main level are a formal dining room, a guest bedroom, a full guest bathroom, a large laundry room, and an oversized storage closet—offering extra space for everyday living. Upstairs, the second floor features a large loft-style sitting area with an abundance of natural light and a third bedroom and third full bathroom, perfect for accommodating guests or creating a private retreat or hobby area. This home is loaded with upgrades, including a brand-new generator, custom plantation shutters, a whole-house humidifier and air purifier, a security system, and a tankless water heater. At Traditions of America at West Brandywine, residents enjoy a vibrant, active adult lifestyle with access to a state-of-the-art clubhouse featuring an outdoor pool, fitness center, walking trails, golf simulator, movie room, and more. With luxurious finishes, thoughtful upgrades, and immediate availability, 116 American Way is your perfect next chapter in low-maintenance, resort-style living. Welcome Home!
Notes
Page: © 2025 EveryHome, Realtors, All Rights Reserved.
The data relating to real estate for sale on this website appears in part through the BRIGHT Internet Data Exchange program, a voluntary cooperative exchange of property listing data between licensed real estate brokerage firms, and is provided by BRIGHT through a licensing agreement. Listing information is from various brokers who participate in the Bright MLS IDX program and not all listings may be visible on the site. The property information being provided on or through the website is for the personal, non-commercial use of consumers and such information may not be used for any purpose other than to identify prospective properties consumers may be interested in purchasing. Some properties which appear for sale on the website may no longer be available because they are for instance, under contract, sold or are no longer being offered for sale. Property information displayed is deemed reliable but is not guaranteed. Copyright 2025 Bright MLS, Inc.
Presentation: © 2025 EveryHome, Realtors, All Rights Reserved. EveryHome is licensed by the Pennsylvania Real Estate Commission - License RB066839
Real estate listings held by brokerage firms other than EveryHome are marked with the IDX icon and detailed information about each listing includes the name of the listing broker.
The information provided by this website is for the personal, non-commercial use of consumers and may not be used for any purpose other than to identify prospective properties consumers may be interested in purchasing.
Some properties which appear for sale on this website may no longer be available because they are under contract, have sold or are no longer being offered for sale.
Some real estate firms do not participate in IDX and their listings do not appear on this website. Some properties listed with participating firms do not appear on this website at the request of the seller. For information on those properties withheld from the internet, please call 215-699-5555











 0%
0%  <1%
<1%  <2%
<2%  <2.5%
<2.5%  <3%
<3%  >=3%
>=3%

