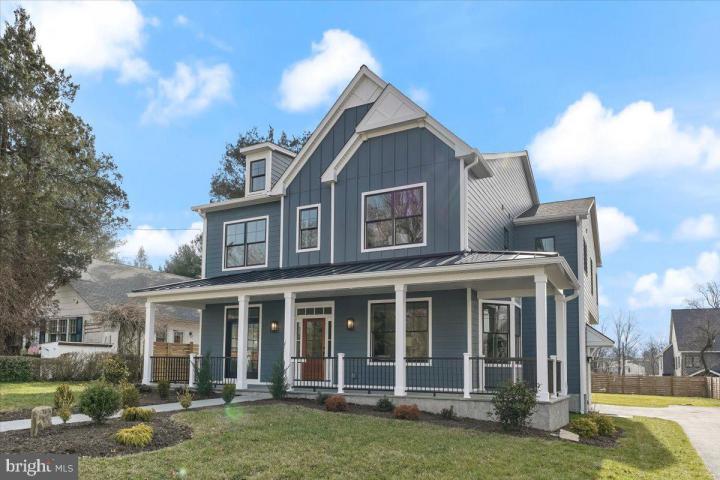For Sale
?
View other homes in Media Borough, Ordered by Price
X
Asking Price - $2,175,000
Days on Market - 62
114 W 7th
Media, PA 19063
Featured Agent
EveryHome Agent
Asking Price
$2,175,000
Days on Market
62
Bedrooms
4
Full Baths
3
Partial Baths
2
Acres
0.26
Interior SqFt
4,629
Heating
Natural Gas
Cooling
Central A/C
Water
Public
Sewer
Public
Garages
2
23,471
Additional Details Below

EveryHome Agent
Views: 353
Featured Agent
EveryHome Realtor
Description
IMMEDIATE DELIVERY ON THIS NEW CUSTOM HOME IN MEDIA BORO. Large wrap around slate front porch and slate walkway with french door access to dining. Enter through mahogany front door to entry hall. First floor has 10' ceilings, 9' second, formal living with bay window. Formal dining room with Pella french door to front porch. Large kitchen with island seating, with custom designed kitchen cabinets, with lighted glass upper cabinets. Under cabinet lighting. Wet bar. Quartz counter tops and matching quartz back splash finishes. Leathered island and bar countertop. Site finished white oak hardwood floors entire first floor, second hall and entire main suite. Pella window and doors throughout. Extensive crown, and wainscot throughout. Thermadore Appliances. 2 HVAC systems. Very large rear deck leading to spacious level yard. Attached 2 car garage with epoxy finish on floors and concrete walls. Extra high garage ceiling for that car collector. Easy walk to downtown Media, with close proximity to train and airport. Attention to detail in this home is second to none. Given the new building code in Media, homes of this stature will be very limited in the future. This home is an excellent investment choice for a discerning Buyer ***** TAXES TO BE DETERMINED*********
Room sizes
Living Room
14 x 13 Main Level
Dining Room
14 x 12 Main Level
Kitchen
18 x 16 Main Level
Family Room
17 x 16 Main Level
Media Room
21 x 17 Lower Level
Primary Bath
12 x 13 Upper Level
Master Bed
18 x 15 Upper Level
Bedroom 2
16 x 13 Upper Level
Bedroom 3
13 x 12 Upper Level
Bedroom 4
12 x 13 Upper Level
Study
12 x 13 Upper Level
Bathroom 2
9 x 13 Upper Level
Location
Driving Directions
Rt 252 south Rt on Jackson, RT on W 7th to site on left
Listing Details
Summary
Architectural Type
•Craftsman
Garage(s)
•Additional Storage Area, Garage - Side Entry, Garage Door Opener, Inside Access, Oversized
Interior Features
Flooring
•Carpet, Ceramic Tile, Hardwood, Luxury Vinyl Plank
Basement
•Daylight, Partial, Heated, Fully Finished, Active Radon Mitigation, Concrete Perimeter
Interior Features
•Crown Moldings, Formal/Separate Dining Room, Kitchen - Gourmet, Kitchen - Island, Pantry, Recessed Lighting, Soaking Tub, Stall Shower, Walk-in Closet(s), Wet/Dry Bar
Appliances
•Built-In Microwave, Built-In Range, Dishwasher, Disposal, Dryer - Electric, Exhaust Fan, Microwave, Oven - Self Cleaning, Refrigerator, Range Hood, Six Burner Stove
Rooms List
•Living Room, Dining Room, Primary Bedroom, Bedroom 2, Bedroom 3, Bedroom 4, Kitchen, Family Room, Study, Media Room, Bathroom 1, Bathroom 2, Bathroom 3, Primary Bathroom
Exterior Features
Roofing
•Asbestos Shingle
Lot Features
•Level, Open, Rear Yard
Exterior Features
•Exterior Lighting, Gutter System, Play Area, Sidewalks, Street Lights, Porch(es), Wrap Around, Batts Insulation, Concrete, Frame, HardiPlank Type, Stick Built
Utilities
Cooling
•Central A/C, Electric
Heating
•Forced Air, Natural Gas
Additional Utilities
•Cable TV Available, Electric Available, Natural Gas Available, Phone, Electric: 200+ Amp Service
Property History
Apr 20, 2024
Price Decrease
$2,275,000 to $2,175,000 (-4.40%)
Miscellaneous
Lattitude : 39.925200
Longitude : -75.390350
MLS# : PADE2061568
Views : 353
Listing Courtesy: George Palomba of RE/MAX Preferred - Newtown Square

0%

<1%

<2%

<2.5%

<3%

>=3%

0%

<1%

<2%

<2.5%

<3%

>=3%
Notes
Page: © 2024 EveryHome, Realtors, All Rights Reserved.
The data relating to real estate for sale on this website appears in part through the BRIGHT Internet Data Exchange program, a voluntary cooperative exchange of property listing data between licensed real estate brokerage firms, and is provided by BRIGHT through a licensing agreement. Listing information is from various brokers who participate in the Bright MLS IDX program and not all listings may be visible on the site. The property information being provided on or through the website is for the personal, non-commercial use of consumers and such information may not be used for any purpose other than to identify prospective properties consumers may be interested in purchasing. Some properties which appear for sale on the website may no longer be available because they are for instance, under contract, sold or are no longer being offered for sale. Property information displayed is deemed reliable but is not guaranteed. Copyright 2024 Bright MLS, Inc.
Presentation: © 2024 EveryHome, Realtors, All Rights Reserved. EveryHome is licensed by the Pennsylvania Real Estate Commission - License RB066839
Real estate listings held by brokerage firms other than EveryHome are marked with the IDX icon and detailed information about each listing includes the name of the listing broker.
The information provided by this website is for the personal, non-commercial use of consumers and may not be used for any purpose other than to identify prospective properties consumers may be interested in purchasing.
Some properties which appear for sale on this website may no longer be available because they are under contract, have sold or are no longer being offered for sale.
Some real estate firms do not participate in IDX and their listings do not appear on this website. Some properties listed with participating firms do not appear on this website at the request of the seller. For information on those properties withheld from the internet, please call 215-699-5555
(*) Neither the assessment nor the real estate tax amount was provided with this listing. EveryHome has provided this estimate.








 0%
0%  <1%
<1%  <2.5%
<2.5%  <3%
<3%  >=3%
>=3%