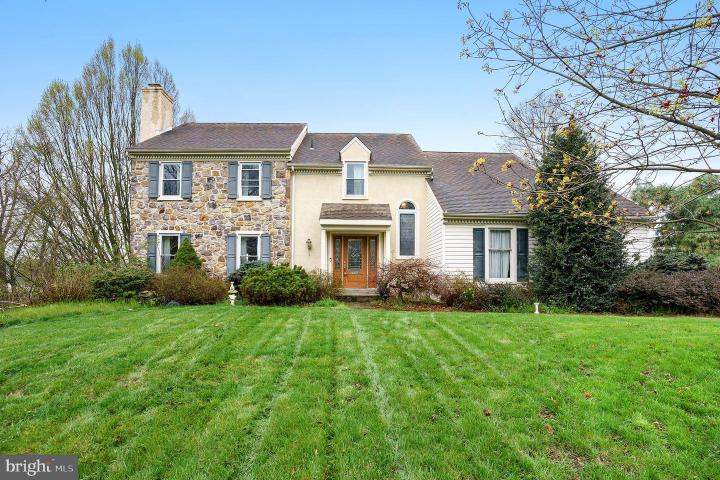No Longer Available
Asking Price - $499,000
Days on Market - 19
No Longer Available
1110 Wilson Street
Rosedale
Pottstown, PA 19464
Featured Agent
EveryHome Realtor
Asking Price
$499,000
Days on Market
19
No Longer Available
Bedrooms
3
Full Baths
3
Partial Baths
1
Acres
0.78
Interior SqFt
3,415
Age
37
Heating
Oil
Fireplaces
2
Cooling
Central A/C
Water
Public
Sewer
Public
Garages
2
Taxes (2022)
10,858
Additional Details Below

EveryHome Realtor
Views: 154
Featured Agent
EveryHome Realtor
Description
Welcome to 1110 Wilson St, a charming 3 bedroom, 3.5 bath Colonial in the Pottstown neighborhood of Rosedale. The heart of the home features a spacious, open kitchen and family room with granite countertops, a center island, and an eat-in area for more casual dining, as well as a half-bath just down the hall. For more formal meals and events, entertain guests with a large additional living room and dining room, just off the kitchen through private doors. Each living area is equipped with a cozy fireplace to keep your family and guests comfortable. The home allows for exquisite natural lighting due to its large windows, glass doors, and skylights throughout. Upstairs, the expansive main bedroom comes with its own study/sitting room and large closet. It’s En-Suite bathroom features yet another walk-in closet and a soaking tub with an independent shower area. There is a full bathroom, complete with a washer and dryer, and two additional bedrooms on this floor that offer ample space for family, guests or perhaps home offices. Downstairs, the finished basement presents versatile options for use, such as a guest suite or entertainment area, complete with a den, hobby room, full bathroom, storage room, and access to the yard. This inviting home is the perfect blend of modern sophistication and comfort, as it also creates a serene atmosphere with its tranquil outdoor areas and gardens. Enjoy relaxing moments or up-beat family gatherings on the raised deck with a retractable awning overlooking the beautifully fenced backyard. An additional covered patio is the perfect spot to embrace the changing seasons in this picturesque home and neighborhood. Nestled in a town with local parks and a growing community, with convenient access to highways or backroads, what more could you ask for? We are excited to present to you, 1110 Wilson St. Don’t miss out - Schedule your private showing or visit us at 1-3pm on Sunday 4/14 for a warm and friendly open house. See you soon!
Location
Driving Directions
From Highway 422 to Armand Hammer Blvd. Exit, Pass Pottstown Hospital, at the light, go straight onto Wilson, pass the Wyndcroft School, go 1.5 blocks to the property on left.
Listing Details
Summary
Architectural Type
•Colonial
Garage(s)
•Garage - Side Entry
Parking
•Paved Driveway, Shared Driveway, Attached Garage, Driveway
Interior Features
Flooring
•Carpet, Hardwood, Vinyl
Basement
•Full, Fully Finished, Outside Entrance, Interior Access, Walkout Level, Concrete Perimeter
Fireplace(s)
•Gas/Propane, Wood
Interior Features
•Attic, Built-Ins, Carpet, Ceiling Fan(s), Dining Area, Family Room Off Kitchen, Formal/Separate Dining Room, Kitchen - Eat-In, Pantry, Skylight(s), Soaking Tub, Stall Shower, Tub Shower, Walk-in Closet(s), Laundry: Upper Floor
Exterior Features
Roofing
•Shingle, Pitched
Lot Features
•Front Yard, Rear Yard, Sloping, Level, SideYard(s)
Exterior Features
•Awning(s), Patio(s), Masonry, Vinyl Siding
Utilities
Cooling
•Central A/C, Electric
Heating
•Heat Pump - Oil BackUp, Forced Air, Electric, Oil
Additional Utilities
•Cable TV, Natural Gas Available, Propane
Property History
Apr 28, 2024
Active Under Contract
4/28/24
Active Under Contract
Apr 28, 2024
Active Under Contract
4/28/24
Active Under Contract
Apr 28, 2024
Active Under Contract
4/28/24
Active Under Contract
Miscellaneous
Lattitude : 40.248540
Longitude : -75.620010
MLS# : PAMC2100530
Views : 154
Listing Courtesy: Caitlyn McDonald of Morgan Francis Realty

0%

<1%

<2%

<2.5%

<3%

>=3%

0%

<1%

<2%

<2.5%

<3%

>=3%
Notes
Page: © 2024 EveryHome, Realtors, All Rights Reserved.
The data relating to real estate for sale on this website appears in part through the BRIGHT Internet Data Exchange program, a voluntary cooperative exchange of property listing data between licensed real estate brokerage firms, and is provided by BRIGHT through a licensing agreement. Listing information is from various brokers who participate in the Bright MLS IDX program and not all listings may be visible on the site. The property information being provided on or through the website is for the personal, non-commercial use of consumers and such information may not be used for any purpose other than to identify prospective properties consumers may be interested in purchasing. Some properties which appear for sale on the website may no longer be available because they are for instance, under contract, sold or are no longer being offered for sale. Property information displayed is deemed reliable but is not guaranteed. Copyright 2024 Bright MLS, Inc.
Presentation: © 2024 EveryHome, Realtors, All Rights Reserved. EveryHome is licensed by the Pennsylvania Real Estate Commission - License RB066839
Real estate listings held by brokerage firms other than EveryHome are marked with the IDX icon and detailed information about each listing includes the name of the listing broker.
The information provided by this website is for the personal, non-commercial use of consumers and may not be used for any purpose other than to identify prospective properties consumers may be interested in purchasing.
Some properties which appear for sale on this website may no longer be available because they are under contract, have sold or are no longer being offered for sale.
Some real estate firms do not participate in IDX and their listings do not appear on this website. Some properties listed with participating firms do not appear on this website at the request of the seller. For information on those properties withheld from the internet, please call 215-699-5555








 0%
0%  <1%
<1%  <2%
<2%  <2.5%
<2.5%  <3%
<3%