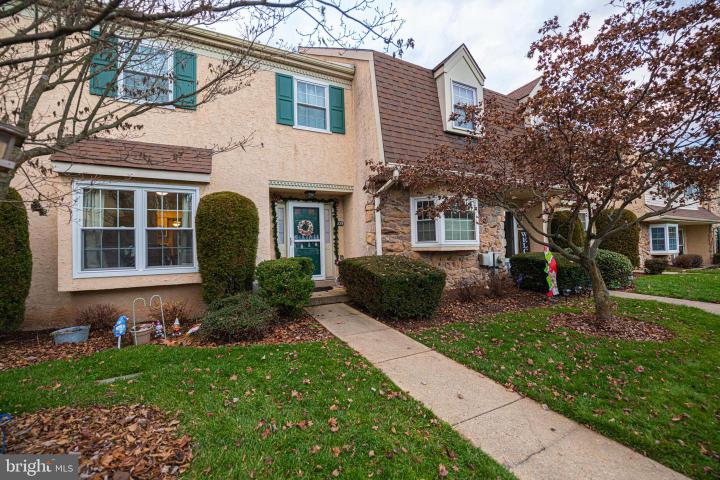No Longer Available
Asking Price - $325,000
Days on Market - 140
No Longer Available
109 Westridge Pl S
Westridge Estates
Phoenixville, PA 19460
Featured Agent
EveryHome Agent
Asking Price
$325,000
Days on Market
140
No Longer Available
Bedrooms
3
Full Baths
2
Partial Baths
1
Acres
0.02
Interior SqFt
1,956
Age
34
Heating
Electric
Fireplaces
1
Cooling
Central A/C
Water
Public
Sewer
Public
Garages
0
Taxes (2023)
4,434
Association
386 Monthly
Cap Fee
4,632
Additional Details Below

EveryHome Agent
Views: 179
Featured Agent
EveryHome Realtor
Description
Beautiful & Spacious 3 bedroom, 2.5 bath townhome in the well kept community of Westridge Estates! This 2 story home features a formal dining room, updated bright kitchen complete with granite countertops, tile backsplash, double door refrigerator, built in microwave and dishwasher, large double living room with inviting corner wood burning fireplace, ceiling fan & sliding doors to the relaxing deck as well as a 1/2 bath and closet! This 1st level features new floors in the dining room and kitchen! The 2nd level features a Main Bedroom Suite complete with double door closet, charming desk area & a full renovated bath - double sinks, tile flooring & shower! You will truly be happy with the 2 additional Good-Sized bedrooms, 2 hall closets and hall renovated bath! The lower level of this home has a great finished basement with recessed lighting as well as a large storage area (13x20) and laundry! Updates include New Windows Throughout (2020), Updated Hot Water Heater (2019), Heat Pump (2018), Updated Bright Kitchen with an abundance of counter space & cabinets (2022), New Dryer (2023) & Garbage Disposal (2018). There is truly nothing more to do than move into this fantastic townhome overlooking open space, with an amazing community pool, tennis courts, playground. The association handles the lawn care, snow removal, trash & the ROOF! Be sure to schedule your appointment today!
Room sizes
Living Room
21 x 14 Main Level
Dining Room
14 x 10 Main Level
Kitchen
11 x 10 Main Level
Half Bath
x Main Level
Bathroom 1
x Upper Level
Bedroom 1
11 x 17 Upper Level
Bedroom 2
13 x 10 Upper Level
Bedroom 3
13 x 10 Upper Level
Bathroom 2
x Upper Level
Location
Driving Directions
Westridge
Listing Details
Summary
Architectural Type
•Colonial
Interior Features
Basement
•Partially Finished, Permanent
Fireplace(s)
•Corner, Wood
Interior Features
•Ceiling Fan(s), Family Room Off Kitchen, Formal/Separate Dining Room, Recessed Lighting
Rooms List
•Living Room, Dining Room, Bedroom 2, Bedroom 3, Kitchen, Family Room, Bedroom 1, Bathroom 1, Bathroom 2, Half Bath
Exterior Features
Exterior Features
•Exterior Lighting, Tennis Court(s), Stucco, Stone
Utilities
Cooling
•Central A/C, Electric
Heating
•Heat Pump(s), Electric
Miscellaneous
Lattitude : 40.137110
Longitude : -75.537970
MLS# : PACT2057298
Views : 179
Listing Courtesy: Jennifer Daywalt of Better Homes and Gardens Real Estate Phoenixville

0%

<1%

<2%

<2.5%

<3%

>=3%

0%

<1%

<2%

<2.5%

<3%

>=3%
Notes
Page: © 2024 EveryHome, Realtors, All Rights Reserved.
The data relating to real estate for sale on this website appears in part through the BRIGHT Internet Data Exchange program, a voluntary cooperative exchange of property listing data between licensed real estate brokerage firms, and is provided by BRIGHT through a licensing agreement. Listing information is from various brokers who participate in the Bright MLS IDX program and not all listings may be visible on the site. The property information being provided on or through the website is for the personal, non-commercial use of consumers and such information may not be used for any purpose other than to identify prospective properties consumers may be interested in purchasing. Some properties which appear for sale on the website may no longer be available because they are for instance, under contract, sold or are no longer being offered for sale. Property information displayed is deemed reliable but is not guaranteed. Copyright 2024 Bright MLS, Inc.
Presentation: © 2024 EveryHome, Realtors, All Rights Reserved. EveryHome is licensed by the Pennsylvania Real Estate Commission - License RB066839
Real estate listings held by brokerage firms other than EveryHome are marked with the IDX icon and detailed information about each listing includes the name of the listing broker.
The information provided by this website is for the personal, non-commercial use of consumers and may not be used for any purpose other than to identify prospective properties consumers may be interested in purchasing.
Some properties which appear for sale on this website may no longer be available because they are under contract, have sold or are no longer being offered for sale.
Some real estate firms do not participate in IDX and their listings do not appear on this website. Some properties listed with participating firms do not appear on this website at the request of the seller. For information on those properties withheld from the internet, please call 215-699-5555








 0%
0%  <1%
<1%  <2%
<2%  <2.5%
<2.5%  >=3%
>=3%