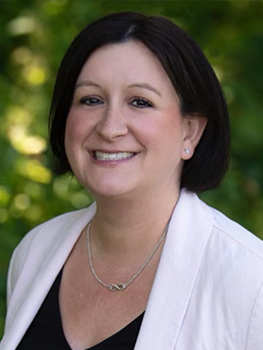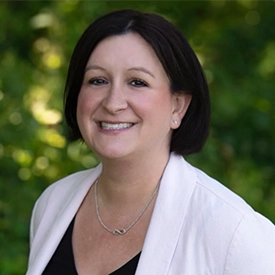For Sale
?
View other homes in New Garden Township, Ordered by Price
X
Asking Price - $625,000
Days on Market - 95
109 Regency Court
Brittany Hills Ii
Avondale, PA 19311
Featured Agent
EveryHome Agent
Asking Price
$625,000
Days on Market
95
Bedrooms
3
Full Baths
3
Acres
0.18
Interior SqFt
4,972
Age
16
Heating
Natural Gas
Fireplaces
1
Cooling
Central A/C
Water
Public
Sewer
Public
Garages
2
Taxes (2025)
9,276
Association
260 Monthly
Cap Fee
1,500
Additional Details Below

EveryHome Agent
Views: 279
Featured Agent
EveryHome Realtor
Description
Location, location, location! Situated in a quiet cul de sac, this wonderfully maintained home is in the ever popular 55+ community of Brittany Hills! From the moment you approach the front door you can quickly tell that this home has been loved! Step inside to a two-story foyer where the hardwood floor gleam! If you work from home or have overnight guests, you will really like the second bedroom at the front of the home. Complete with it's own full bath! Continue to the combination living room and dining room that offers so much space. You can expand the table for a very large crowd at the holidays! There is a flex space/office area that shares the double sided fireplace with the family room. What a special nook this is. Maybe a quiet reading area? The back of the home really opens up to an open concept floor plan. The kitchen to the left has plenty of cabinetry, a pantry, large island and lots of counter space for cooking and baking. The family room connects to the kitchen and offers two-story ceilings, a gas fireplace and beautiful hardwood flooring. There is a large sunroom off the back of the family room where you can sit and watch the wild life outside your back windows! The breakfast room also offers great space for eating and taking in the views. Open the door to the deck and really take in the scenery! What a perfect backdrop! The primary suite is on the main level with a large window overlooking the woods. There are two very big walk-in closets that have be enhanced with Closets by Design shelving and cabinetry. Continue through to the primary bath with double sinks, linen closet and shower stall. Such a nice and bright room. Going up to the second floor you will see the biggest loft ever! Many options for a TV room, exercise room, office... whatever you decide! The third bedroom and third full bath are located on the second floor too! The laundry room is on the main floor with access to the unfinished walkout basement. Great storage space or ready to be finished if you choose to do so. All of this in a neighborhood conveniently located to Hokessin, DE as well as Kennett Square. The amenities in this community include a clubhouse with an indoor pool, tennis/pickle ball courts, meeting room, full kitchen for events/parties, fitness center, bocce court, snow & trash removal and lawn maintenance. Start living the carefree life you've been dreaming about! And welcome to your new home!


Room sizes
Living Room
x Main Level
Dining Room
x Main Level
Kitchen
x Main Level
Family Room
x Main Level
Primary Bath
x Main Level
Loft
x Upper Level
Master Bed
x Main Level
Bedroom 2
x Upper Level
Bedroom 3
x Main Level
Sun Room
x Main Level
Office
x Main Level
Laundry
x Main Level
Location
Driving Directions
Please use GPS
Listing Details
Summary
Architectural Type
•Colonial
Garage(s)
•Garage - Front Entry
Interior Features
Flooring
•Ceramic Tile, Carpet, Hardwood
Basement
•Daylight, Full, Outside Entrance, Unfinished, Concrete Perimeter
Fireplace(s)
•Double Sided, Gas/Propane
Interior Features
•Bathroom - Stall Shower, Bathroom - Tub Shower, Breakfast Area, Carpet, Combination Dining/Living, Dining Area, Entry Level Bedroom, Family Room Off Kitchen, Floor Plan - Open, Kitchen - Gourmet, Kitchen - Island, Kitchen - Table Space, Pantry, Primary Bath(s), Recessed Lighting, Upgraded Countertops, Walk-in Closet(s), Window Treatments, Wood Floors, Laundry: Main Floor
Appliances
•Built-In Microwave, Built-In Range, Dishwasher, Disposal, Dryer, Oven - Single, Oven/Range - Gas, Refrigerator, Washer
Rooms List
•Living Room, Dining Room, Primary Bedroom, Bedroom 2, Bedroom 3, Kitchen, Family Room, Breakfast Room, Sun/Florida Room, Laundry, Loft, Office, Primary Bathroom, Full Bath
Exterior Features
Exterior Features
•Vinyl Siding, Stone, Stucco
HOA/Condo Information
HOA Fee Includes
•All Ground Fee, Common Area Maintenance, Lawn Maintenance, Parking Fee, Recreation Facility, Sauna, Snow Removal, Trash
Community Features
•Club House, Community Center, Fitness Center, Tennis Courts, Pool - Indoor
Utilities
Cooling
•Central A/C, Electric
Heating
•Forced Air, Natural Gas
Property History
Oct 27, 2025
Price Decrease
$650,000 to $625,000 (-3.85%)
Sep 8, 2025
Price Decrease
$675,000 to $650,000 (-3.70%)
Aug 12, 2025
Price Decrease
$725,000 to $675,000 (-6.90%)
Miscellaneous
Lattitude : 39.808109
Longitude : -75.738976
MLS# : PACT2104668
Views : 279
Listing Courtesy: Amy Portale of Weichert, Realtors - Cornerstone

0%

<1%

<2%

<2.5%

<3%

>=3%

0%

<1%

<2%

<2.5%

<3%

>=3%


Notes
Page: © 2025 EveryHome, Realtors, All Rights Reserved.
The data relating to real estate for sale on this website appears in part through the BRIGHT Internet Data Exchange program, a voluntary cooperative exchange of property listing data between licensed real estate brokerage firms, and is provided by BRIGHT through a licensing agreement. Listing information is from various brokers who participate in the Bright MLS IDX program and not all listings may be visible on the site. The property information being provided on or through the website is for the personal, non-commercial use of consumers and such information may not be used for any purpose other than to identify prospective properties consumers may be interested in purchasing. Some properties which appear for sale on the website may no longer be available because they are for instance, under contract, sold or are no longer being offered for sale. Property information displayed is deemed reliable but is not guaranteed. Copyright 2025 Bright MLS, Inc.
Presentation: © 2025 EveryHome, Realtors, All Rights Reserved. EveryHome is licensed by the Pennsylvania Real Estate Commission - License RB066839
Real estate listings held by brokerage firms other than EveryHome are marked with the IDX icon and detailed information about each listing includes the name of the listing broker.
The information provided by this website is for the personal, non-commercial use of consumers and may not be used for any purpose other than to identify prospective properties consumers may be interested in purchasing.
Some properties which appear for sale on this website may no longer be available because they are under contract, have sold or are no longer being offered for sale.
Some real estate firms do not participate in IDX and their listings do not appear on this website. Some properties listed with participating firms do not appear on this website at the request of the seller. For information on those properties withheld from the internet, please call 215-699-5555













 0%
0%  <1%
<1%  <2%
<2%  <2.5%
<2.5%  <3%
<3%  >=3%
>=3%



