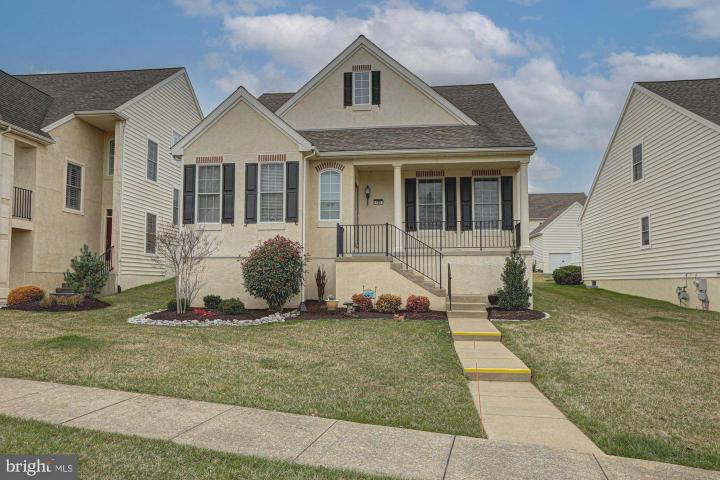For Sale
?
View other homes in New Garden Township, Ordered by Price
X
Asking Price - $437,500
Days on Market - 43
109 Longo Drive
Brittany Hills
Avondale, PA 19311
Featured Agent
EveryHome Realtor
Asking Price
$437,500
Days on Market
43
Bedrooms
2
Full Baths
3
Acres
0.14
Interior SqFt
1,563
Age
21
Heating
Natural Gas
Fireplaces
2
Cooling
Central A/C
Water
Public
Sewer
Public
Garages
2
Taxes (2023)
5,603
Association
250 Monthly
Cap Fee
1,600
Additional Details Below

EveryHome Realtor
Views: 264
Featured Agent
EveryHome Realtor
Description
Brittany Hills! a 55 plus community just waiting for you! This 2 bedroom 3 full bath home has pretty wood flooring that flows from the foyer clear to the back where the kitchen is. The Foyer enters into the living room that has crown molding. To the left of the foyer is the bonus room currently being used as an office. To the right of the foyer is the guest bedroom which is a good size and accesses the hall bath from inside the room as well as the hall. The breakfast room, flowing openly to the kitchen, is an inviting spot. Enjoy your morning coffee in the breakfast room in front of the gas fireplace in the chillier months or access the composite deck though the french doors on the milder days. The kitchen is very pretty with granite counters and features the gas range for cooking. The laundry room is just off the kitchen for convenience. The main bedroom is a good size and features a large walk in closet and private bath. The basement has a large finished space with another gas fireplace. There is an abundance of cabinetry for your hobbies and a full bathroom! The clubhouse is where you can be as active or not as you like. You can enjoy the large gathering space, game room, library, or the indoor pool and spa,. Like to work out? The fitness center is just your speed! There are tennis and bocce courts, Hang with friends on the large patio while barbecuing on the grills..Spend your free time participating in clubs such as Garden Club, Book, Knitting, Craft, and more. Situated close to Delaware’s tax-free shopping some nice dining options.
Room sizes
Living Room
23 x 14 Main Level
Dining Room
0 x 0 Main Level
Kitchen
8 x 17 Main Level
Family Room
12 x 17 Main Level
Master Bed
12 x 17 Main Level
Bedroom 2
11 x 17 Main Level
Low Lev
15 x 22 Lower Level
Laundry
0 x 0 Main Level
Location
Driving Directions
Rt. 41 to Brittany Drive, right on Henley, left on Longo
Listing Details
Summary
Architectural Type
•Ranch/Rambler
Garage(s)
•Garage Door Opener, Inside Access
Parking
•Asphalt Driveway, Attached Garage, Driveway
Interior Features
Flooring
•Wood, Carpet, Tile/Brick
Basement
•Full, Partially Finished, Concrete Perimeter
Fireplace(s)
•Gas/Propane
Interior Features
•Primary Bath(s), Kitchen - Island, Butlers Pantry, Ceiling Fan(s), Breakfast Area, Laundry: Main Floor
Appliances
•Built-In Range, Dishwasher, Disposal, Oven/Range - Gas
Rooms List
•Living Room, Dining Room, Primary Bedroom, Kitchen, Family Room, Bedroom 1, Laundry
Exterior Features
Roofing
•Pitched, Shingle
Exterior Features
•Sidewalks, Street Lights, Deck(s), Porch(es), Vinyl Siding
HOA/Condo Information
HOA Fee Includes
•Pool(s), Common Area Maintenance, Lawn Maintenance, Snow Removal
Community Features
•Swimming Pool, Tennis Courts, Club House
Utilities
Cooling
•Central A/C, Electric
Heating
•Forced Air, Natural Gas
Additional Utilities
•Natural Gas Available, Cable TV Available, Electric Available, Phone Available, Sewer Available, Water Available, Electric: Circuit Breakers, 200+ Amp Service
Property History
Apr 25, 2024
Price Decrease
$450,000 to $437,500 (-2.78%)
Miscellaneous
Lattitude : 39.806150
Longitude : -75.742280
MLS# : PACT2057338
Views : 264
Listing Courtesy: Christina Reid of RE/MAX Town & Country

0%

<1%

<2%

<2.5%

<3%

>=3%

0%

<1%

<2%

<2.5%

<3%

>=3%
Notes
Page: © 2024 EveryHome, Realtors, All Rights Reserved.
The data relating to real estate for sale on this website appears in part through the BRIGHT Internet Data Exchange program, a voluntary cooperative exchange of property listing data between licensed real estate brokerage firms, and is provided by BRIGHT through a licensing agreement. Listing information is from various brokers who participate in the Bright MLS IDX program and not all listings may be visible on the site. The property information being provided on or through the website is for the personal, non-commercial use of consumers and such information may not be used for any purpose other than to identify prospective properties consumers may be interested in purchasing. Some properties which appear for sale on the website may no longer be available because they are for instance, under contract, sold or are no longer being offered for sale. Property information displayed is deemed reliable but is not guaranteed. Copyright 2024 Bright MLS, Inc.
Presentation: © 2024 EveryHome, Realtors, All Rights Reserved. EveryHome is licensed by the Pennsylvania Real Estate Commission - License RB066839
Real estate listings held by brokerage firms other than EveryHome are marked with the IDX icon and detailed information about each listing includes the name of the listing broker.
The information provided by this website is for the personal, non-commercial use of consumers and may not be used for any purpose other than to identify prospective properties consumers may be interested in purchasing.
Some properties which appear for sale on this website may no longer be available because they are under contract, have sold or are no longer being offered for sale.
Some real estate firms do not participate in IDX and their listings do not appear on this website. Some properties listed with participating firms do not appear on this website at the request of the seller. For information on those properties withheld from the internet, please call 215-699-5555








 0%
0%  <1%
<1%  <2%
<2%  <2.5%
<2.5%  >=3%
>=3%