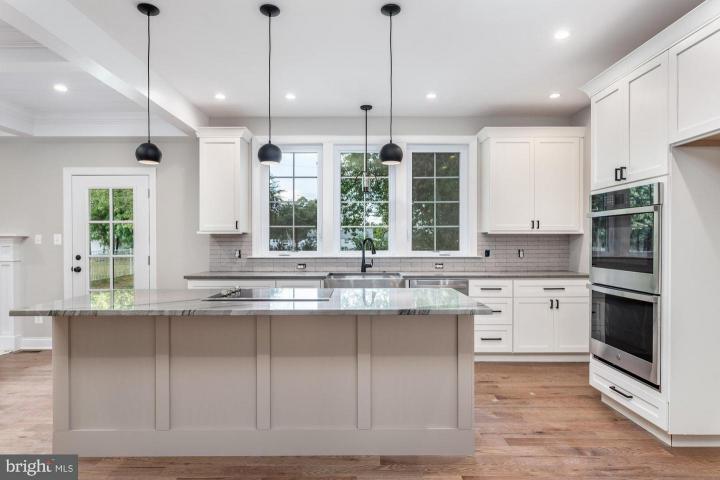For Sale
?
View other homes in Plymouth Township, Ordered by Price
X
Asking Price - $1,150,000
Days on Market - 114
109 Andries Circle
Plymouth Meeting, PA 19462
Featured Agent
EveryHome Realtor
Asking Price
$1,150,000
Days on Market
114
Bedrooms
4
Full Baths
2
Partial Baths
1
Acres
0.32
Interior SqFt
2,945
Heating
Natural Gas
Fireplaces
1
Cooling
Central A/C
Water
Public
Sewer
Public
Garages
2
Association
35 Monthly
Cap Fee
1,000
17,589
Additional Details Below

EveryHome Agent
Views: 350
Featured Agent
EveryHome Realtor
Description
Welcome to The Plymouth Model at Andries Estates. This stunning new construction single-family home is the epitome of modern luxury. 6 Remaining Lots Available. With 3,000 square feet of living space, 4 bedrooms, 2.5 bathrooms, and an attached 2-car garage, it has everything you need to live comfortably and stylishly. Step inside and be greeted by a spacious foyer with gorgeous, upgraded flooring that flows throughout the home. To your left, you'll find a formal dining room perfect for hosting elegant dinner parties. To your right, a quiet study tucked behind double doors provides a serene space to work or relax. The heart of the home is the gourmet kitchen, which is sure to impress even the most discerning chef. It features an enviable center island with seating, upgraded kitchen cabinets with glass doors and gold hardware, a wall oven with a microwave above, a gas cooktop, and top-of-the-line quartz countertops and tile backsplash. The kitchen opens to a stunning living room with coffered ceilings and a gas fireplace. Imagine cozy movie nights by the fire or relaxing with friends and family in this inviting space. The living room flows seamlessly onto the covered rear porch, where you can enjoy outdoor entertaining or simply unwind in the fresh air. Upstairs, you'll find the primary bedroom suite, a true oasis of peace and relaxation. The spa-like En-Suite bathroom features upgraded fixtures and a luxurious walk-in closet. Three additional bedrooms and a hall bathroom with stylish finishes complete this level of the home The unfinished basement offers endless possibilities. With a powder room rough-in, it's the perfect space to create a home theater, a gym, or even an additional bedroom. This home is situated in a desirable location in Plymouth Meeting. With easy access to restaurants, grocery stores, recreational outlets, golf and social clubs, and commuting options, you'll have everything you need right at your fingertips.Don't miss your opportunity to own this beautiful home!
Location
Driving Directions
West on Germantown Pike to Sandy HIll Road to Hallowell
Listing Details
Summary
Architectural Type
•Colonial
Garage(s)
•Garage - Front Entry, Garage Door Opener, Inside Access
Exterior Features
Roofing
•Architectural Shingle
Utilities
Cooling
•Central A/C, Natural Gas
Heating
•Central, Natural Gas
Miscellaneous
Lattitude : 40.119589
Longitude : -75.300851
MLS# : PAMC2092410
Views : 350
Listing Courtesy: Noele Stinson of Coldwell Banker Realty

0%

<1%

<2%

<2.5%

<3%

>=3%

0%

<1%

<2%

<2.5%

<3%

>=3%
Notes
Page: © 2024 EveryHome, Realtors, All Rights Reserved.
The data relating to real estate for sale on this website appears in part through the BRIGHT Internet Data Exchange program, a voluntary cooperative exchange of property listing data between licensed real estate brokerage firms, and is provided by BRIGHT through a licensing agreement. Listing information is from various brokers who participate in the Bright MLS IDX program and not all listings may be visible on the site. The property information being provided on or through the website is for the personal, non-commercial use of consumers and such information may not be used for any purpose other than to identify prospective properties consumers may be interested in purchasing. Some properties which appear for sale on the website may no longer be available because they are for instance, under contract, sold or are no longer being offered for sale. Property information displayed is deemed reliable but is not guaranteed. Copyright 2024 Bright MLS, Inc.
Presentation: © 2024 EveryHome, Realtors, All Rights Reserved. EveryHome is licensed by the Pennsylvania Real Estate Commission - License RB066839
Real estate listings held by brokerage firms other than EveryHome are marked with the IDX icon and detailed information about each listing includes the name of the listing broker.
The information provided by this website is for the personal, non-commercial use of consumers and may not be used for any purpose other than to identify prospective properties consumers may be interested in purchasing.
Some properties which appear for sale on this website may no longer be available because they are under contract, have sold or are no longer being offered for sale.
Some real estate firms do not participate in IDX and their listings do not appear on this website. Some properties listed with participating firms do not appear on this website at the request of the seller. For information on those properties withheld from the internet, please call 215-699-5555
(*) Neither the assessment nor the real estate tax amount was provided with this listing. EveryHome has provided this estimate.








 0%
0%  <1%
<1%  <2%
<2%  <2.5%
<2.5%  >=3%
>=3%