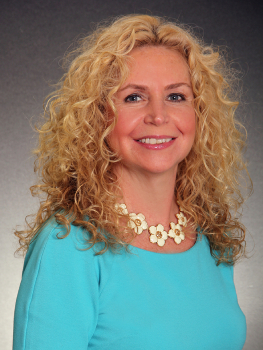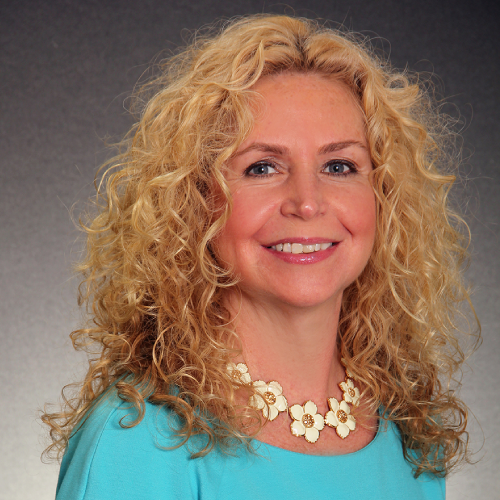For Sale
?
View other homes in Limerick Township, Ordered by Price
X
Asking Price - $218,000
Days on Market - Listed Today
104 Primrose Lane
Willow Run
Royersford, PA 19468
Featured Agent
EveryHome Realtor
Asking Price
$218,000
Days on Market
Listed Today
Bedrooms
2
Full Baths
2
Interior SqFt
1,232
Age
26
Heating
Natural Gas
Cooling
Central A/C
Water
Public
Sewer
Public
Garages
1
Taxes (2025)
2,365
Association
925 Monthly
Additional Details Below

EveryHome Realtor
Views: 45
Featured Agent
EveryHome Realtor
Description
Welcome to this beautifully maintained, move-in-ready home in the desirable Willow Run neighborhood of the Spring-Ford School District. Designed for comfortable 55+ living, this home offers 2 bedrooms, 2 bathrooms, central air, and a cozy front porch shaded by mature trees, perfect for relaxing outdoors Inside, luxury vinyl plank flooring runs throughout, and ceiling fans provide extra comfort. The living room flows effortlessly into the dining area and kitchen, creating an inviting space for entertaining. The kitchen features ample wood cabinetry and additional countertop seating, combining practicality with style. The spacious primary bedroom includes an En-Suite bathroom with plenty of vanity space. The guest bedroom is conveniently located near the second full bathroom. A large laundry room with extra storage and a sink is just off the kitchen. The attached 1-car garage provides additional storage and direct access to the home. Enjoy driveway parking and a variety of Homeowners Association amenities, including a pool and a clubhouse featuring a fitness center, game room, kitchen, and spacious gathering area, all within a friendly, well-maintained community. This thoughtfully designed home is comfortable, move-in ready, and waiting for you to call it yours. Please note this home is on a land lease and is not eligible for conventional financing.


Location
Driving Directions
From W Ridge Pk, turn right on Village Way, turn left at the 1st cross street onto Carver Ln, Turn right onto Primrose Ln, 104 Primrose is on the left
Listing Details
Summary
Architectural Type
•Modular/Pre-Fabricated
Garage(s)
•Inside Access, Garage Door Opener, Additional Storage Area
Parking
•Asphalt Driveway, Driveway, Attached Garage, Off Street
Interior Features
Flooring
•Luxury Vinyl Plank
Interior Features
•Ceiling Fan(s), Dining Area, Primary Bath(s), Laundry: Has Laundry
Appliances
•Refrigerator, Dishwasher, Washer, Dryer
Rooms List
•Living Room, Dining Room, Primary Bedroom, Bedroom 2, Kitchen, Laundry, Bathroom 2, Primary Bathroom
Exterior Features
Roofing
•Architectural Shingle
Exterior Features
•Vinyl Siding
HOA/Condo Information
HOA Fee Includes
•Pool(s), Recreation Facility
Community Features
•Pool - Outdoor, Swimming Pool, Game Room, Club House, Exercise Room, Party Room
Utilities
Cooling
•Central A/C, Electric
Heating
•Central, Forced Air, Natural Gas
Miscellaneous
Lattitude : 40.236550
Longitude : -75.530900
MLS# : PAMC2156752
Views : 45
Listing Courtesy: Luke Miller of EXP Realty, LLC

0%

<1%

<2%

<2.5%

<3%

>=3%

0%

<1%

<2%

<2.5%

<3%

>=3%


Notes
Page: © 2025 EveryHome, Realtors, All Rights Reserved.
The data relating to real estate for sale on this website appears in part through the BRIGHT Internet Data Exchange program, a voluntary cooperative exchange of property listing data between licensed real estate brokerage firms, and is provided by BRIGHT through a licensing agreement. Listing information is from various brokers who participate in the Bright MLS IDX program and not all listings may be visible on the site. The property information being provided on or through the website is for the personal, non-commercial use of consumers and such information may not be used for any purpose other than to identify prospective properties consumers may be interested in purchasing. Some properties which appear for sale on the website may no longer be available because they are for instance, under contract, sold or are no longer being offered for sale. Property information displayed is deemed reliable but is not guaranteed. Copyright 2025 Bright MLS, Inc.
Presentation: © 2025 EveryHome, Realtors, All Rights Reserved. EveryHome is licensed by the Pennsylvania Real Estate Commission - License RB066839
Real estate listings held by brokerage firms other than EveryHome are marked with the IDX icon and detailed information about each listing includes the name of the listing broker.
The information provided by this website is for the personal, non-commercial use of consumers and may not be used for any purpose other than to identify prospective properties consumers may be interested in purchasing.
Some properties which appear for sale on this website may no longer be available because they are under contract, have sold or are no longer being offered for sale.
Some real estate firms do not participate in IDX and their listings do not appear on this website. Some properties listed with participating firms do not appear on this website at the request of the seller. For information on those properties withheld from the internet, please call 215-699-5555













 0%
0%  <1%
<1%  <2%
<2%  <2.5%
<2.5%  <3%
<3%  >=3%
>=3%

