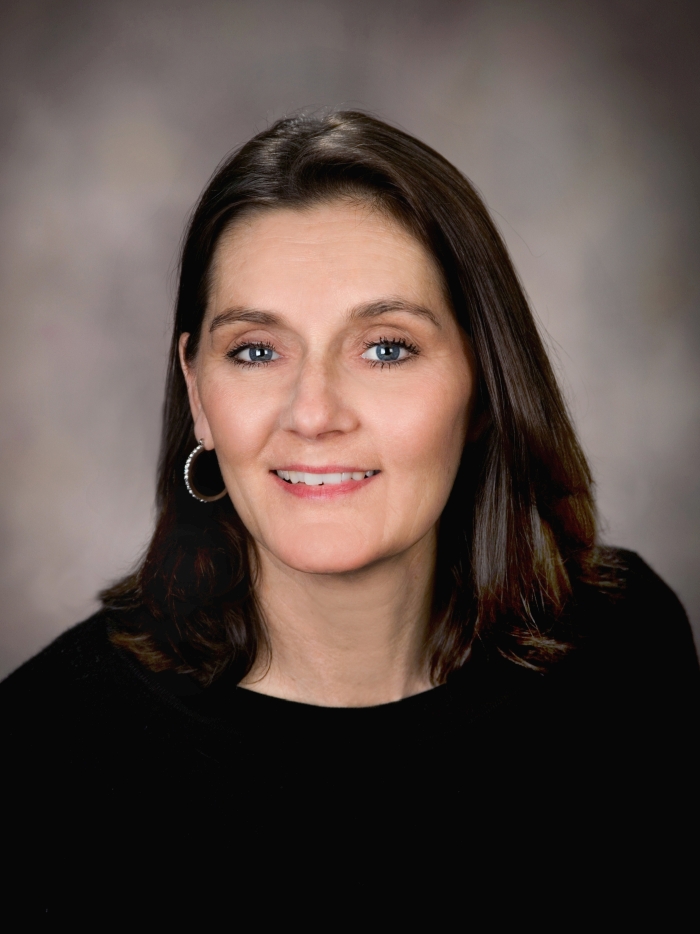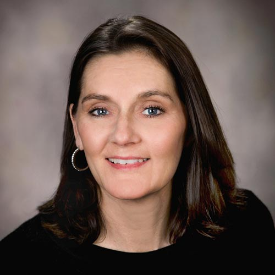For Sale
?
View other homes in Radnor Township, Ordered by Price
X
Asking Price - $425,000
Days on Market - 94
103 Summit Drive B
Millridge
Bryn Mawr, PA 19010
Featured Agent
EveryHome Realtor
Asking Price
$425,000
Days on Market
94
Bedrooms
2
Full Baths
2
Interior SqFt
1,325
Age
43
Heating
Electric
Cooling
Central A/C
Water
Public
Sewer
Public
Garages
0
Taxes (2024)
5,539
Asociation
535 Monthly
Cap Fee
3,210
Additional Details Below

EveryHome Realtor
Views: 295
Featured Agent
EveryHome Realtor
Description
Easy Living with Extra Space and a Serene Woodland View, Move right in to this inviting two-bedroom, first-floor flat in the highly desirable Millridge community. Freshly painted and carefully maintained, this home is ready for you to simply unpack and enjoy.. Step inside to a bright, open living area with hardwood floors throughout the living and dining areas and a seamless flow to the kitchen. The upgraded Anderson door leads to your private balcony overlooking a lush woodland setting—a peaceful backdrop you can enjoy year-round. The updated galley kitchen features modern cabinetry, newer appliances, and a handy breakfast counter—perfect for quick meals or extra prep space. There is additional cabinetry under the counter for even more storage space. A hallway laundry room with a full-size washer and dryer makes daily chores convenient. The secondary bedroom sits across from a full hall bath, while the spacious primary suite includes a sun-filled corner layout and an oversized walk-in closet with an adjacent full bathroom. One standout advantage: this unit comes with two large basement storage units—double the usual space—ideal for seasonal items or overflow belongings. Andover House enjoys a private location at the end of the Millridge property, just across the parking area to the gated community pool and the charming original Manor House, which offers guest suites and event space. Your assigned parking space is just steps from the side entrance, and close to the unit's location without the hassle of multiple flights of stairs or relying on an elevator. Millridge is a well-kept, amenity-rich community just minutes from Bryn Mawr, Villanova, and Newtown Square's shopping and dining. Come see how this rare combination of location, convenience and features makes this home a true find.


Location
Driving Directions
Enter Drive off Highland Rd, Continue through complex to Summit Dr, Turn Left. Last Building on Right. Park in "Guest" Spot.
Listing Details
Summary
Architectural Type
•Unit/Flat
Parking
•Assigned, Parking Lot
Interior Features
Flooring
•Ceramic Tile, Carpet, Hardwood
Exterior Features
Exterior Features
•Stucco
HOA/Condo Information
HOA Fee Includes
•Common Area Maintenance, Ext Bldg Maint, Insurance, Lawn Maintenance, Management, Parking Fee, Road Maintenance, Sewer, Snow Removal, Trash, Water
Community Features
•Club House, Community Center, Guest Suites, Meeting Room, Party Room, Pool - Outdoor, Reserved/Assigned Parking, Storage Bin
Utilities
Cooling
•Central A/C, Electric
Heating
•Heat Pump(s), Electric
Property History
Oct 13, 2025
Price Decrease
$450,000 to $425,000 (-5.56%)
Sep 18, 2025
Price Decrease
$480,000 to $450,000 (-6.25%)
Aug 12, 2025
Temporarily Off Market
8/12/25
Temporarily Off Market
Miscellaneous
Lattitude : 40.005960
Longitude : -75.340910
MLS# : PADE2096962
Views : 295
Listing Courtesy: Thomas Weeks of BHHS Fox & Roach-Haverford

0%

<1%

<2%

<2.5%

<3%

>=3%

0%

<1%

<2%

<2.5%

<3%

>=3%


Notes
Page: © 2025 EveryHome, Realtors, All Rights Reserved.
The data relating to real estate for sale on this website appears in part through the BRIGHT Internet Data Exchange program, a voluntary cooperative exchange of property listing data between licensed real estate brokerage firms, and is provided by BRIGHT through a licensing agreement. Listing information is from various brokers who participate in the Bright MLS IDX program and not all listings may be visible on the site. The property information being provided on or through the website is for the personal, non-commercial use of consumers and such information may not be used for any purpose other than to identify prospective properties consumers may be interested in purchasing. Some properties which appear for sale on the website may no longer be available because they are for instance, under contract, sold or are no longer being offered for sale. Property information displayed is deemed reliable but is not guaranteed. Copyright 2025 Bright MLS, Inc.
Presentation: © 2025 EveryHome, Realtors, All Rights Reserved. EveryHome is licensed by the Pennsylvania Real Estate Commission - License RB066839
Real estate listings held by brokerage firms other than EveryHome are marked with the IDX icon and detailed information about each listing includes the name of the listing broker.
The information provided by this website is for the personal, non-commercial use of consumers and may not be used for any purpose other than to identify prospective properties consumers may be interested in purchasing.
Some properties which appear for sale on this website may no longer be available because they are under contract, have sold or are no longer being offered for sale.
Some real estate firms do not participate in IDX and their listings do not appear on this website. Some properties listed with participating firms do not appear on this website at the request of the seller. For information on those properties withheld from the internet, please call 215-699-5555













 0%
0%  <1%
<1%  <2%
<2%  <2.5%
<2.5%  <3%
<3%  >=3%
>=3%