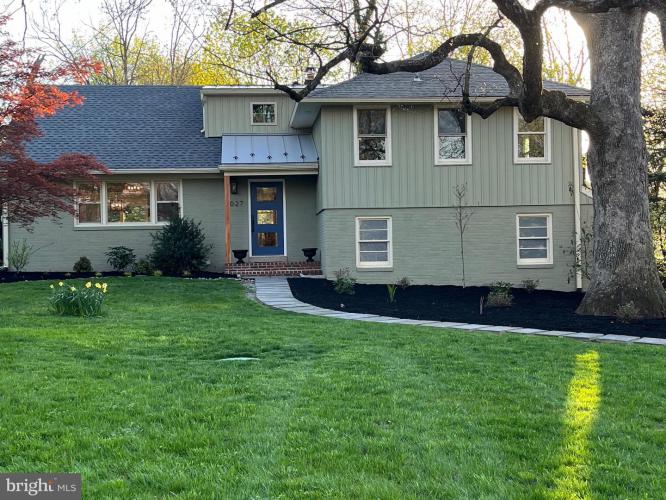No Longer Available
Asking Price - $950,000
Days on Market - 13
No Longer Available
1027 Townsend Circle
Wayne, PA 19087
Featured Agent
EveryHome Agent
Asking Price
$950,000
Days on Market
13
No Longer Available
Bedrooms
4
Full Baths
3
Partial Baths
1
Acres
0.46
Interior SqFt
2,328
Age
62
Heating
Oil
Fireplaces
1
Cooling
Central A/C
Water
Public
Sewer
Private
Garages
2
Taxes (2023)
4,467
Additional Details Below

EveryHome Agent
Views: 183
Featured Agent
EveryHome Realtor
Description
Professional Pictures on Friday! Ideally situated on a serene cul-de-sac, this home offers a half-acre flat lot in the desirable T/E school district, close to the center of Wayne and just minutes to King of Prussia. Completely renovated with contemporary flair, this residence offers ample space for comfort and convenience. Step inside to discover the luxury of tongue and groove hardwood floors, a brand-new, stylish kitchen finished with modern quartz countertops, modern appliances, and a high-end Italian induction range. This culinary haven will delight discerning chefs and novice cooks alike. As you venture further, you're greeted by a large living room, dining area and a fireside family room, where warmth and relaxation converge. Ideal for gatherings or quiet evenings in, this inviting space provides the perfect backdrop for creating happy times. The second floor offers three bedrooms; one with an En-Suite bath perfect for guests and another roomy hall bath. Ample closets and a second floor laundry complete the space. Retreat to the primary suite- a sanctuary of tranquility and luxury. This suite features a spacious bathroom with radiant floor heat, a large spa-like, multi-jet shower, sleek tile-work and a linen closet. The retreat is topped off with a generous walk-in closet. Everything here combines to help you unwind and rejuvenate after a long day. Whether you're hosting guests, enjoying quiet moments of solitude, or simply savoring the comforts of home, this property promises a lifestyle of sophistication and comfort.
Location
Driving Directions
Upper Gulph to Fletcher to Townsend Cir
Listing Details
Summary
Architectural Type
•Split Level, Contemporary
Garage(s)
•Garage Door Opener, Garage - Side Entry, Inside Access
Parking
•Asphalt Driveway, Attached Garage, Driveway, On Street
Interior Features
Flooring
•Hardwood, Laminated
Basement
•Full, Concrete Perimeter, Block
Interior Features
•Attic, Recessed Lighting, Primary Bath(s), Upgraded Countertops, Walk-in Closet(s), Door Features: Sliding Glass, Laundry: Upper Floor
Appliances
•Built-In Microwave, Built-In Range, Dishwasher, Disposal, Energy Efficient Appliances, Exhaust Fan, Oven/Range - Electric, Stainless Steel Appliances, Washer/Dryer Hookups Only
Exterior Features
Roofing
•Asphalt, Metal, Rubber
Exterior Features
•Frame, Masonry, Vinyl Siding, Brick, Copper Plumbing, Mixed Plumbing, Spray Foam Insulation, Batts Insulation, Tile
Utilities
Cooling
•Central A/C, Electric
Heating
•Hot Water, Baseboard - Hot Water, Radiant, Oil
Property History
Apr 23, 2024
Active Under Contract
4/23/24
Active Under Contract
Apr 23, 2024
Active Under Contract
4/23/24
Active Under Contract
Apr 23, 2024
Active Under Contract
4/23/24
Active Under Contract
Apr 23, 2024
Active Under Contract
4/23/24
Active Under Contract
Apr 23, 2024
Active Under Contract
4/23/24
Active Under Contract
Apr 23, 2024
Active Under Contract
4/23/24
Active Under Contract
Apr 23, 2024
Active Under Contract
4/23/24
Active Under Contract
Miscellaneous
Lattitude : 40.062759
Longitude : -75.388000
MLS# : PACT2063986
Views : 183
Listing Courtesy: Susan McNamara of Long & Foster Real Estate, Inc.

0%

<1%

<2%

<2.5%

<3%

>=3%

0%

<1%

<2%

<2.5%

<3%

>=3%
Notes
Page: © 2024 EveryHome, Realtors, All Rights Reserved.
The data relating to real estate for sale on this website appears in part through the BRIGHT Internet Data Exchange program, a voluntary cooperative exchange of property listing data between licensed real estate brokerage firms, and is provided by BRIGHT through a licensing agreement. Listing information is from various brokers who participate in the Bright MLS IDX program and not all listings may be visible on the site. The property information being provided on or through the website is for the personal, non-commercial use of consumers and such information may not be used for any purpose other than to identify prospective properties consumers may be interested in purchasing. Some properties which appear for sale on the website may no longer be available because they are for instance, under contract, sold or are no longer being offered for sale. Property information displayed is deemed reliable but is not guaranteed. Copyright 2024 Bright MLS, Inc.
Presentation: © 2024 EveryHome, Realtors, All Rights Reserved. EveryHome is licensed by the Pennsylvania Real Estate Commission - License RB066839
Real estate listings held by brokerage firms other than EveryHome are marked with the IDX icon and detailed information about each listing includes the name of the listing broker.
The information provided by this website is for the personal, non-commercial use of consumers and may not be used for any purpose other than to identify prospective properties consumers may be interested in purchasing.
Some properties which appear for sale on this website may no longer be available because they are under contract, have sold or are no longer being offered for sale.
Some real estate firms do not participate in IDX and their listings do not appear on this website. Some properties listed with participating firms do not appear on this website at the request of the seller. For information on those properties withheld from the internet, please call 215-699-5555








 0%
0%  <1%
<1%  <2%
<2%  <2.5%
<2.5%  >=3%
>=3%