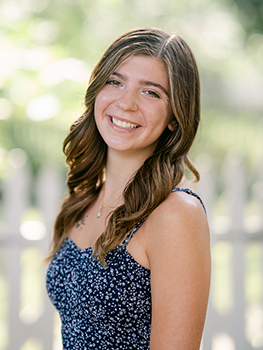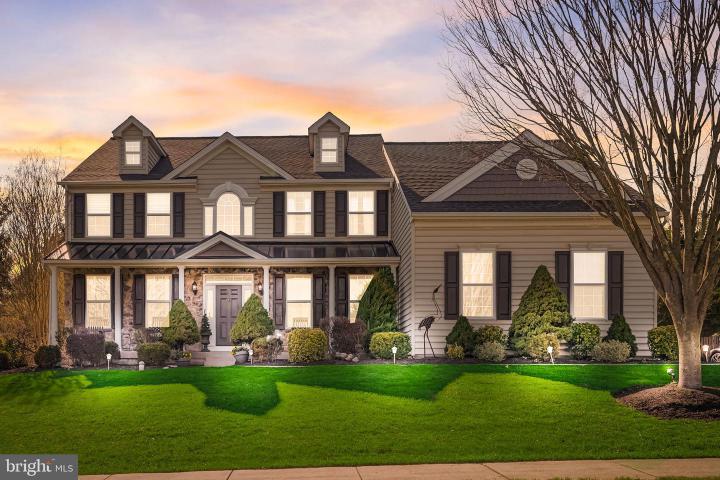No Longer Available
Asking Price - $775,000
Days on Market - 32
No Longer Available
1001 Broadleaf Circle
Ashbrook Estates
Royersford, PA 19468
Featured Agent
EveryHome Realtor
Asking Price
$775,000
Days on Market
32
No Longer Available
Bedrooms
4
Full Baths
2
Partial Baths
1
Acres
0.48
Interior SqFt
2,710
Age
21
Heating
Natural Gas
Fireplaces
1
Cooling
Central A/C
Water
Public
Sewer
Public
Garages
3
Taxes (2022)
9,635
Association
230 Quarterly
Additional Details Below

EveryHome Agent
Views: 217
Featured Agent
EveryHome Realtor
Description
Welcome home to 1001 Broadleaf Circle, nestled within the highly sought-after Ashbrook Estates community renowned for its tranquility and lush surroundings, all within the esteemed Spring Ford School District. Prepare to be captivated by this magnificent 4-bedroom, 2.5-bathroom Colonial residence with a large, fully fenced backyard and a walk-up basement ready to be finished. Upon entry, a majestic two-story foyer sets the tone, flanked by formal dining and flexible living areas. Revel in the serene ambiance as you gaze out onto the spacious backyard through the abundant windows of the sizable gourmet kitchen with gas cooking and sun drenched breakfast room. Sliding glass doors from here lead you to the oversized cedar deck featuring a pergola, multiple areas for seating and absolutely perfect for outdoor gatherings. Back inside and open to the kitchen is an expansive family room boasting a cozy gas fireplace ready for relaxation. The main level also offers a convenient bonus/mud room, a powder room, and direct access to the attached 3-car garage. Ascend the stairs to discover the opulent owner's suite with Vaulted Ceiling, featuring a sitting room, 3 closets, laundry facilities, and a private spa-like bathroom. Three additional bedrooms all with ample closets share the full hall bath rounding out the second level of this meticulously crafted home. The unfinished basement beckons with its potential for additional living space, boasting high ceilings and slider access to stairs to the private yard. Embrace the charm of the young, well-maintained neighborhood and relish in the prime location of this exceptional property. New Roof in 2021. Don't let this opportunity pass you by—schedule your showing today and make this dream home yours!
Location
Driving Directions
Property shows on Google maps
Listing Details
Summary
Architectural Type
•Colonial
Garage(s)
•Garage - Side Entry, Garage Door Opener
Interior Features
Flooring
•Engineered Wood, Carpet, Tile/Brick
Basement
•Poured Concrete, Concrete Perimeter
Fireplace(s)
•Gas/Propane
Interior Features
•Breakfast Area, Chair Railings, Crown Moldings, Family Room Off Kitchen, Pantry, Recessed Lighting, Laundry: Upper Floor
Appliances
•Cooktop, Dishwasher, Disposal, Dryer, Washer, Trash Compactor, Refrigerator, Built-In Microwave, Oven - Double, Water Heater
Rooms List
•Living Room, Dining Room, Primary Bedroom, Sitting Room, Bedroom 2, Bedroom 3, Bedroom 4, Kitchen, Foyer, Breakfast Room, Bonus Room
Exterior Features
Exterior Features
•Vinyl Siding
Utilities
Cooling
•Central A/C, Electric
Heating
•Forced Air, Natural Gas
Miscellaneous
Lattitude : 40.210267
Longitude : -75.518754
MLS# : PAMC2097444
Views : 217
Listing Courtesy: Joymarie DeFruscio of Keller Williams Realty Group

0%

<1%

<2%

<2.5%

<3%

>=3%

0%

<1%

<2%

<2.5%

<3%

>=3%
Notes
Page: © 2024 EveryHome, Realtors, All Rights Reserved.
The data relating to real estate for sale on this website appears in part through the BRIGHT Internet Data Exchange program, a voluntary cooperative exchange of property listing data between licensed real estate brokerage firms, and is provided by BRIGHT through a licensing agreement. Listing information is from various brokers who participate in the Bright MLS IDX program and not all listings may be visible on the site. The property information being provided on or through the website is for the personal, non-commercial use of consumers and such information may not be used for any purpose other than to identify prospective properties consumers may be interested in purchasing. Some properties which appear for sale on the website may no longer be available because they are for instance, under contract, sold or are no longer being offered for sale. Property information displayed is deemed reliable but is not guaranteed. Copyright 2024 Bright MLS, Inc.
Presentation: © 2024 EveryHome, Realtors, All Rights Reserved. EveryHome is licensed by the Pennsylvania Real Estate Commission - License RB066839
Real estate listings held by brokerage firms other than EveryHome are marked with the IDX icon and detailed information about each listing includes the name of the listing broker.
The information provided by this website is for the personal, non-commercial use of consumers and may not be used for any purpose other than to identify prospective properties consumers may be interested in purchasing.
Some properties which appear for sale on this website may no longer be available because they are under contract, have sold or are no longer being offered for sale.
Some real estate firms do not participate in IDX and their listings do not appear on this website. Some properties listed with participating firms do not appear on this website at the request of the seller. For information on those properties withheld from the internet, please call 215-699-5555








 0%
0%  <1%
<1%  <2%
<2%  <2.5%
<2.5%  >=3%
>=3%