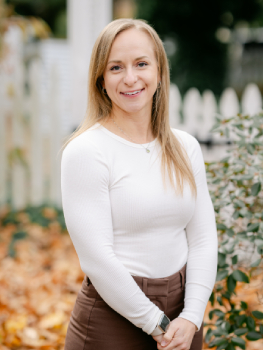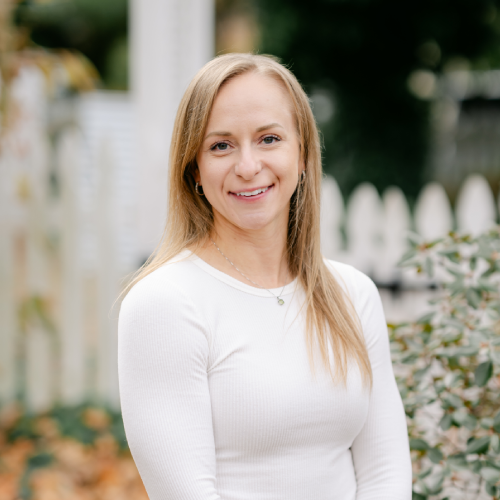For Sale
?
View other homes in Lebanon Township, Ordered by Price
X
Asking Price - $600,000
Days on Market - 12
444 W Hill Road
Glen Gardner
Lebanon , NJ 08826
Featured Agent
EveryHome Agent
Asking Price
$600,000
Days on Market
12
Bedrooms
3
Full Baths
2
Partial Baths
0
Acres
0.90
Interior Sqft
2,394
Age
18
Heating
Oil
Cooling
Ceiling Fan(s)
Water
Well
Sewer
Private
Garages
0
Basement
Full
Taxes (2024)
$11,415
Parking
1 Car
Additional Details Below

EveryHome Agent
Views: 6
Featured Agent
EveryHome Realtor
Description
Welcome to this expansive 11-room, 3-bedroom, 2-bath Cape Cod-style home located just outside Glen Gardner in scenic Lebanon Township. Designed with an open floor plan and superior construction, this property offers both space and flexibility for your lifestyle needs. Key mechanical and structural highlights include an Energy Kinetics high-efficiency furnace and Superior Foundational walls for lasting durability. The first floor features: A spacious master suite, a large kitchen, comfortable family, living and dining rooms and a convenient first-floor laundry. Upstairs, the second story remains unfinished but is already equipped with plumbing for an additional bathroom and offers the potential to create a new primary suite or additional living space. While the home has been vacant for some time and requires deferred maintenance and updates. It presents a fantastic opportunity to customize and restore to your vision. Set on a peaceful rural lot, the property enjoys natural privacy thanks to surrounding trees. You will appreciate access to top-rated schools, including the Blue Ribbon Voorhees High School. Commuters will love the proximity to public transportation via High Bridge rail station and easy access to major highways including Routes 31, 78, 22, and 57. Nearby is the town of Clinton with shopping and restaurants. Easy access to Spruce Run Recreation, Round Valley Reservoir and Lake Solitude.


Room sizes
Living Room
27 x 13 1st Floor
Dining Room
16 x 13 1st Floor
Kitchen
13 x 13 1st Floor
Family Room
24 x 13 1st Floor
Other Room 1
19 x 14 2nd Floor
BedRoom 1
15 x 13 1st Floor
BedRoom 2
19 x 13 1st Floor
BedRoom 3
17 x 13 1st Floor
BedRoom 4
22 x 16 2nd Floor
Other Room 2
13 x 9 1st Floor
Other Room 3
6 x 5 1st Floor
Location
Driving Directions
From Clinton, Route 31 North to Glen Gardner, Right on School Road, Right onto Main Street, Left on West Hill Road to #444 on the right.
Listing Details
Summary
Architectural Type
•Cape Cod, Expanded Ranch, Ranch
Parking
•1 Car Width, Additional Parking, Crushed Stone
Interior Features
Flooring
•Tile, Vinyl-Linoleum
Basement
•Bilco-Style Door, Full, Unfinished
Inclusions
•Cable TV Available
Interior Features
•CODetect,Smoke Detector,Stall Shower,Stall Tub,Walk in Closets
Appliances
•Carbon Monoxide Detector, Dishwasher, Dryer, Kitchen Exhaust Fan, Range/Oven-Electric, Refrigerator, Washer
Rooms List
•Master Bedroom: 1st Floor, Dressing Room, Full Bath, Walk-In Closet
• Kitchen: Breakfast Bar, Country Kitchen, Eat-In Kitchen, Pantry, Separate Dining Area
• Baths: Jetted Tub, Stall Shower
• Suite: Bedroom 1
Exterior Features
Lot Features
•Irregular Lot, Wooded Lot
Exterior Features
•Deck, Open Porch(es), Storm Door(s), Thermal Windows/Doors, Vinyl Siding
Utilities
Heating
•1 Unit, Baseboard - Hotwater, Multi-Zone, Oil Tank Above Ground - Inside
Hot Water
•From Furnace, Oil
Additional Utilities
•Electric
Miscellaneous
Lattitude : 40.70866
Longitude : -74.92218
Listing Courtesy: COLDWELL BANKER REALTY

0%

<1%

<2%

<2.5%

<3%

>=3%

0%

<1%

<2%

<2.5%

<3%

>=3%


Notes
Page: © 2025 EveryHome, Realtors, All Rights Reserved.
The data relating to real estate for sale on this website comes in part from the IDX Program of Garden State Multiple Listing Service, L.L.C. Real estate listings held by other brokerage firms are marked as IDX Listing. Information deemed reliable but not guaranteed. Copyright © 2025 Garden State Multiple Listing Service, L.L.C. All rights reserved. Notice: The dissemination of listings on this website does not constitute the consent required by N.J.A.C. 11:5.6.1 (n) for the advertisement of listings exclusively for sale by another broker. Any such consent must be obtained in writing from the listing broker.
Presentation: © 2025 EveryHome, Realtors, All Rights Reserved. EveryHome is licensed by the New Jersey Real Estate Commission - License 0901599
Real estate listings held by brokerage firms other than EveryHome are marked with the IDX icon and detailed information about each listing includes the name of the listing broker.
The information provided by this website is for the personal, non-commercial use of consumers and may not be used for any purpose other than to identify prospective properties consumers may be interested in purchasing.
Some properties which appear for sale on this website may no longer be available because they are under contract, have sold or are no longer being offered for sale.
Some real estate firms do not participate in IDX and their listings do not appear on this website. Some properties listed with participating firms do not appear on this website at the request of the seller. For information on those properties withheld from the internet, please call 215-699-5555













 0%
0%  <1%
<1%  <2%
<2%  <2.5%
<2.5%  <3%
<3%  >=3%
>=3%

