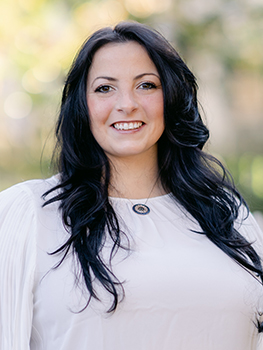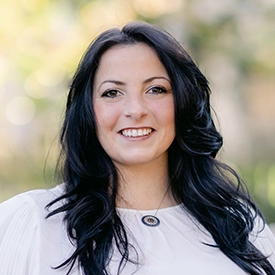For Sale
?
View other homes in Lebanon Township, Ordered by Price
X
Asking Price - $629,900
Days on Market - 66
103 Mountain Top Road
Mountain Top
Lebanon , NJ 08826
Featured Agent
EveryHome Realtor
Asking Price
$629,900
Days on Market
66
Bedrooms
4
Full Baths
4
Partial Baths
0
Acres
4.56
Interior Sqft
3,900
Age
18
Heating
Electric
Fireplaces
4
Cooling
Wall Unit
Water
Private
Sewer
Private
Garages
4
Basement
Walkout
Taxes (2024)
$12,056
Parking
1 Car
Additional Details Below

EveryHome Realtor
Views: 51
Featured Agent
EveryHome Realtor
Description
Owners must relocate due to job transfer. Welcome home to this sun-drenched private estate. Nearly 5acs Fruit Trees n Berry bushes line the property which the sellers have enjoyed the yearly harvest. A long driveway adds privacy to your home. The 4 car garage has a versatile space. Complete with fireplace. The main level welcomes you with an elegant 2 story foyer, a versatile open floor plan. Living room, dining, room combination. A separate family room. An upgraded eat in kitchen with newer appliances, the oven has Wi-Fi capabilities. As you stroll down the hall. You'll find A upgraded full bathroom. With a water saver toilet. Linen closet, hall closet . Central vacuum and to complete this level, gorgeous newer hardwood flooring, adding style and grace.The upper level, you will find 3 overly large bedrooms. 2 full updated bathrooms, and a Laundry room. The primary bedroom offers a fireplace, enormous on suite bath. Double vanities. 2 walk in closets. linen closet, a storage closet. And Central vacuum. At ground level, the possibilities are endless. Approx.1200 square foot of space. This level has pergo flooring and a laundry area. A full bath, kitchen hookups in place for an ideal in-law suite, or a very large recreation area. Some updates include. Newer septic, water heater, generator hookup, hardwood floors appliances, carpeting,bathrms and most lighting. This house is efficient in heating and cooling. Pellet stove allows for days of heating .


Room sizes
Living Room
19 x 18 1st Floor
Dining Room
19 x 11 1st Floor
Kitchen
14 x 11 1st Floor
Family Room
16 x 8 1st Floor
Other Room 1
9 x 7 1st Floor
BedRoom 1
17 x 16 2nd Floor
BedRoom 2
15 x 13 2nd Floor
BedRoom 3
19 x 12 2nd Floor
Other Room 2
6 x 13 2nd Floor
Other Room 3
17 x 15 Ground Level
Location
Driving Directions
GPS will take you the long way. from Flemington take rt 31 to right on musconetcong river rd then use gps 7 mins. from rt 31. Firehouse is 1 min.away
Listing Details
Summary
Architectural Type
•Colonial, Custom Home, Multi Floor Unit
Garage(s)
•Detached Garage, Garage Door Opener, Loft Storage, Oversize Garage
Parking
•1 Car Width, Additional Parking, Crushed Stone, Gravel
Interior Features
Flooring
•Carpeting, Tile, Wood
Basement
•Finished-Partially, Full, Walkout
Fireplace(s)
• Family Room, Living Room, Pellet Stove, Wood Stove-Freestanding
Inclusions
•Garbage Extra Charge
Interior Features
•Carbon Monoxide Detector, Cathedral Ceiling, Fire Extinguisher, Security System, Smoke Detector, Walk-In Closet
Appliances
•Carbon Monoxide Detector, Cooktop - Electric, Dishwasher, Dryer, Generator-Hookup, Microwave Oven, Refrigerator, Self Cleaning Oven, Wall Oven(s) - Gas, Washer
Rooms List
•Master Bedroom: Fireplace, Full Bath, Walk-In Closet
• Kitchen: Eat-In Kitchen
• 1st Floor Rooms: Additional Bath, Family Room, Foyer, Kitchen, Living Dining Room, Outside Entrance, Pantry, Porch
• 2nd Floor Rooms: 3 Bedroom, Attic, Main Bath, Additional Bath, Laundry
• Baths: Tub Shower
• Suite: Bedroom2, Family Room, FullBath, Living Room, Seperate Entrance
• Ground Level: 2 Bedroom, Additional Bath, Family Room, Kitchen, Laundry, Storage
Exterior Features
Lot Features
•Mountain View, Open Lot
Exterior Features
•Deck, Open Porch(es), Outbuilding(s), Brick, Vinyl Siding
Utilities
Cooling
•Wall A/C Unit(s)
Heating
•Baseboard - Electric, Electric, Gas-Propane Leased
Miscellaneous
Lattitude : 40.74228
Longitude : -74.91757
MLS# : 3981221
Views : 51
Listing Courtesy: Lisa Payne of U R HOME REALTY

0%

<1%

<2%

<2.5%

<3%

>=3%

0%

<1%

<2%

<2.5%

<3%

>=3%


Notes
Page: © 2025 EveryHome, Realtors, All Rights Reserved.
The data relating to real estate for sale on this website comes in part from the IDX Program of Garden State Multiple Listing Service, L.L.C. Real estate listings held by other brokerage firms are marked as IDX Listing. Information deemed reliable but not guaranteed. Copyright © 2025 Garden State Multiple Listing Service, L.L.C. All rights reserved. Notice: The dissemination of listings on this website does not constitute the consent required by N.J.A.C. 11:5.6.1 (n) for the advertisement of listings exclusively for sale by another broker. Any such consent must be obtained in writing from the listing broker.
Presentation: © 2025 EveryHome, Realtors, All Rights Reserved. EveryHome is licensed by the New Jersey Real Estate Commission - License 0901599
Real estate listings held by brokerage firms other than EveryHome are marked with the IDX icon and detailed information about each listing includes the name of the listing broker.
The information provided by this website is for the personal, non-commercial use of consumers and may not be used for any purpose other than to identify prospective properties consumers may be interested in purchasing.
Some properties which appear for sale on this website may no longer be available because they are under contract, have sold or are no longer being offered for sale.
Some real estate firms do not participate in IDX and their listings do not appear on this website. Some properties listed with participating firms do not appear on this website at the request of the seller. For information on those properties withheld from the internet, please call 215-699-5555













 0%
0%  <1%
<1%  <2%
<2%  <2.5%
<2.5%  <3%
<3%  >=3%
>=3%



