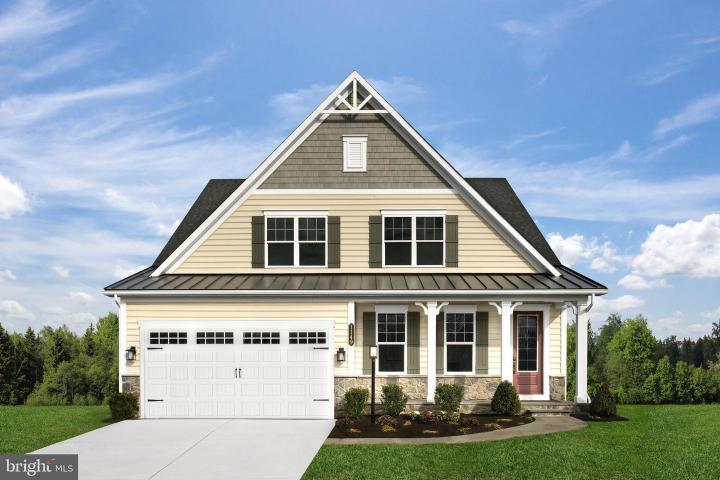For Sale
?
View other homes in West Goshen Township, Ordered by Price
X
Asking Price - $999,990
Days on Market - 190
(Address Witheld by Seller)
Greystone
West Chester, PA 19380
Featured Agent
EveryHome Realtor
Asking Price
$999,990
Days on Market
190
Bedrooms
3
Full Baths
4
Interior SqFt
3,998
Heating
Propane
Cooling
Central A/C
Water
Public
Sewer
Public
Garages
2
Association
370 Monthly
Cap Fee
1,500
14,678
Additional Details Below

EveryHome Realtor
Views: 7
Featured Agent
EveryHome Realtor
Description
Welcome to the Davenport at The Woodlands at Greystone by NVHomes, West Chester's premier 55+ community of new single homes in a spectacular gated neighborhood. The Davenport offers 3-6 bedrooms, balancing traditional living with an open, two level concept. Upon entering from your bluestone front porch, you will find a generously sized flex room which can be used as an office, library, craft room or bedroom. The gourmet kitchen features an 8-foot island and opens to a large dining area and great room with a 10-foot tray ceiling. The main level primary suite offers 2 walk-in closets and a spa-like bath. You will be amazed by our included luxury features, like 5-inch hardwood floors, granite and quartz countertops, cushion-close cabinetry, smart home features, an arrival center, and so much more. Enjoy a lock-and-leave lifestyle, featuring full lawn care and snow removal, as well as amenities such as clubhouse with pool, sun and grilling decks, social and office spaces, gym & yoga rooms, tennis, bocce and pickleball courts, to name a few! Located within The Greystone community are nearly 7 miles of walking trails and 163 acres of open space; a bucolic setting, yet it is just minutes from the excitement of first-class dining and shopping in the West Chester Borough. In addition to the Davenport, The Woodlands offers the Albright, the Bennington, and the Clarkson floor plans. Buyers enjoy their choice of available homesites. Photos are representative.
Room sizes
Dining Room
18 x 13 Main Level
Kitchen
16 x 10 Main Level
Great Room
18 x 16 Main Level
Loft
12 x 16 Upper Level
Master Bed
17 x 14 Main Level
Bedroom 2
13 x 13 Upper Level
Bedroom 3
12 x 11 Main Level
Study
13 x 13 Main Level
Location
Driving Directions
Take Route 202 to Route 322 West toward Downingtown. Turn right onto Phoenixville Pike for .4 miles. Turn left into the community.
Listing Details
Summary
Architectural Type
•Craftsman
Garage(s)
•Garage - Front Entry
Interior Features
Flooring
•Wood, Carpet, Ceramic Tile
Basement
•Fully Finished, Concrete Perimeter
Interior Features
•Combination Kitchen/Living, Crown Moldings, Entry Level Bedroom, Family Room Off Kitchen, Floor Plan - Open, Kitchen - Eat-In, Kitchen - Gourmet, Kitchen - Island, Pantry, Recessed Lighting, Stall Shower, Upgraded Countertops, Walk-in Closet(s), Wood Floors, Laundry: Main Floor
Appliances
•Built-In Microwave, Cooktop, Dishwasher, Disposal, Energy Efficient Appliances, Exhaust Fan, Oven - Wall, Range Hood, Stainless Steel Appliances, Water Heater
Rooms List
•Dining Room, Primary Bedroom, Bedroom 2, Bedroom 3, Kitchen, Study, Great Room, Loft
Exterior Features
Exterior Features
•Sidewalks, Tennis Court(s), Blown-In Insulation, Shake Siding, Stone, Vinyl Siding, Tile
Utilities
Heating
•Forced Air, Propane - Leased
Hot Water
•60+ Gallon Tank
Property History
Mar 26, 2024
Price Increase
$989,990 to $999,990 (1.01%)
Dec 4, 2023
Price Increase
$979,990 to $989,990 (1.02%)
Miscellaneous
Lattitude : 39.989250
Longitude : -75.596450
MLS# : PACT2054952
Views : 7
Listing Courtesy: Valarie Stock of NVR Services, Inc.

0%

<1%

<2%

<2.5%

<3%

>=3%

0%

<1%

<2%

<2.5%

<3%

>=3%
Notes
Page: © 2024 EveryHome, Realtors, All Rights Reserved.
The data relating to real estate for sale on this website appears in part through the BRIGHT Internet Data Exchange program, a voluntary cooperative exchange of property listing data between licensed real estate brokerage firms, and is provided by BRIGHT through a licensing agreement. Listing information is from various brokers who participate in the Bright MLS IDX program and not all listings may be visible on the site. The property information being provided on or through the website is for the personal, non-commercial use of consumers and such information may not be used for any purpose other than to identify prospective properties consumers may be interested in purchasing. Some properties which appear for sale on the website may no longer be available because they are for instance, under contract, sold or are no longer being offered for sale. Property information displayed is deemed reliable but is not guaranteed. Copyright 2024 Bright MLS, Inc.
Presentation: © 2024 EveryHome, Realtors, All Rights Reserved. EveryHome is licensed by the Pennsylvania Real Estate Commission - License RB066839
Real estate listings held by brokerage firms other than EveryHome are marked with the IDX icon and detailed information about each listing includes the name of the listing broker.
The information provided by this website is for the personal, non-commercial use of consumers and may not be used for any purpose other than to identify prospective properties consumers may be interested in purchasing.
Some properties which appear for sale on this website may no longer be available because they are under contract, have sold or are no longer being offered for sale.
Some real estate firms do not participate in IDX and their listings do not appear on this website. Some properties listed with participating firms do not appear on this website at the request of the seller. For information on those properties withheld from the internet, please call 215-699-5555
(*) Neither the assessment nor the real estate tax amount was provided with this listing. EveryHome has provided this estimate.








 0%
0%  <2%
<2%  <2.5%
<2.5%  <3%
<3%  >=3%
>=3%