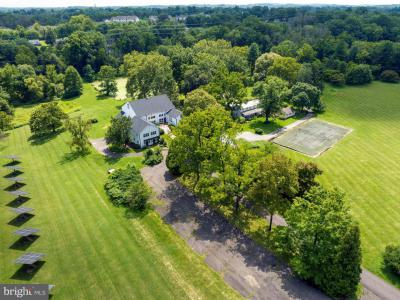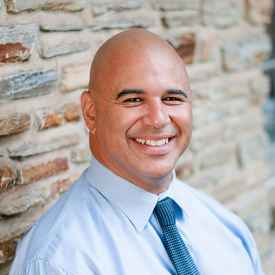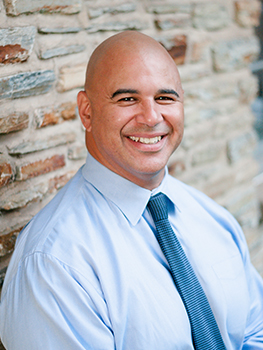Description
The Property - Peaceful and serene, the property boasts 2 parcels with a combined total of approximately 31.5 ac, nestled mostly within East Coventry township, with a small portion in North Coventry Township, Owen J Roberts School District. This gorgeous property has something for everyone. There are wide open grassy areas with mature trees as you enter the long drive-way. You will find a stream fed pond, over an acre in size, very healthy with a new aeration system and, home to bass, catfish, turtles, and koi. The stream runs the southwestern side. For sports lovers, the property has a shooting range and wooded area with 10 blinds. You will find a tennis/pickleball court, as well! In addition, there are 4 acres of motocross/ATV dirt track. For nature lovers, acres of walking trails leading to an apple orchard. There is garden space, several courtyards, and a koi pond by the farmhouse. A spring house is nestled behind the farmhouse that includes an original smokehouse. In the top portion, you will find an 8-10 person sauna! A working well pump and space for the mechanicals to put in an inground pool should you choose, round out the spring house upgrades. There are 3 main structures on the property; the barn, the farmhouse and the cottage. There is parking for approximately 30 cars and a solar panel field to the side of the property. There are 2 additional access points to the property, the first on Cedarville Rd. and the 2nd at the end of Delmar Ave. There was previously a commercial variance through the township. The Barn - When entering from Vaughn road up the long, paved driveway, you will see parking to your left, and a modern, yet classic converted barn. The main entrance features grand steps with beautiful landscaping and built in mature plants and flower boxes. The barn is about 8000 square feet of open, updated space with 35 ft. beamed ceilings. It could be used for a myriad of purposes. Bring your vision! The large windows overlook the pond and span the south side of the space. Upgraded electric throughout the open upper area, as it was used for a commercial office in the past. To the south side, there are three 2 bay garages and 3 one car bays. Parking for 9 vehicles in total, granting plenty of space for equipment, toys, and vehicles! The lower area includes 4 horse stalls. The barn also hosts an efficiency apartment. The space has exposed beams, original stone walls, an updated bathroom and adorable kitchen. The apartment is over 600 sq ft. and, is currently tenant occupied. (Tenants flexible on future occupancy) The barn's new siding, gives it a beautiful, modern, clean look. New downspouts and a new roof have been completed. The barn is run almost entirely on (owned) solar panels. The Farm House - This is not only a unique, expansive property, its also a historic gem. It once hosted the Streitweiser Trumpet Museum. The original farmhouse was built in 1734 and was temporary housing for some very important people! Historic, yet modern, the farmhouse is over 4200 square ft. Large porches span both sides of the home, the south side overlooking the pond! This home has 6 Bedrooms, 5.5 bathrooms and, a HUGE dining room with bow windows. The updated kitchen has a breakfast nook featuring outdoor access, an oversized window spanning the area and skylights! Walk-in fireplace in the first floor bonus room that has a wet bar. Large bedrooms, most with their own bathrooms. The laundry area is on the 2nd floor along with most of the bedrooms. The basement has plenty of space for storage. Tenants to vacate before settlement. The Cottage - Another great surprise! BRAND NEW UPDATED COTTAGE! Historic, meets modern. This 2 bedroom, 1 bath home, is fully renovated inside and out! Multi-unit Central air, cable and internet ready. Brand new roof, new gutters and stucco. New plumbing, electric and everything else from the walls in. This home is absolutely stunning! Live in it, rent it, whatever your vision warrants.








 0%
0%  <1%
<1%  <2%
<2%  <2.5%
<2.5%  >=3%
>=3%