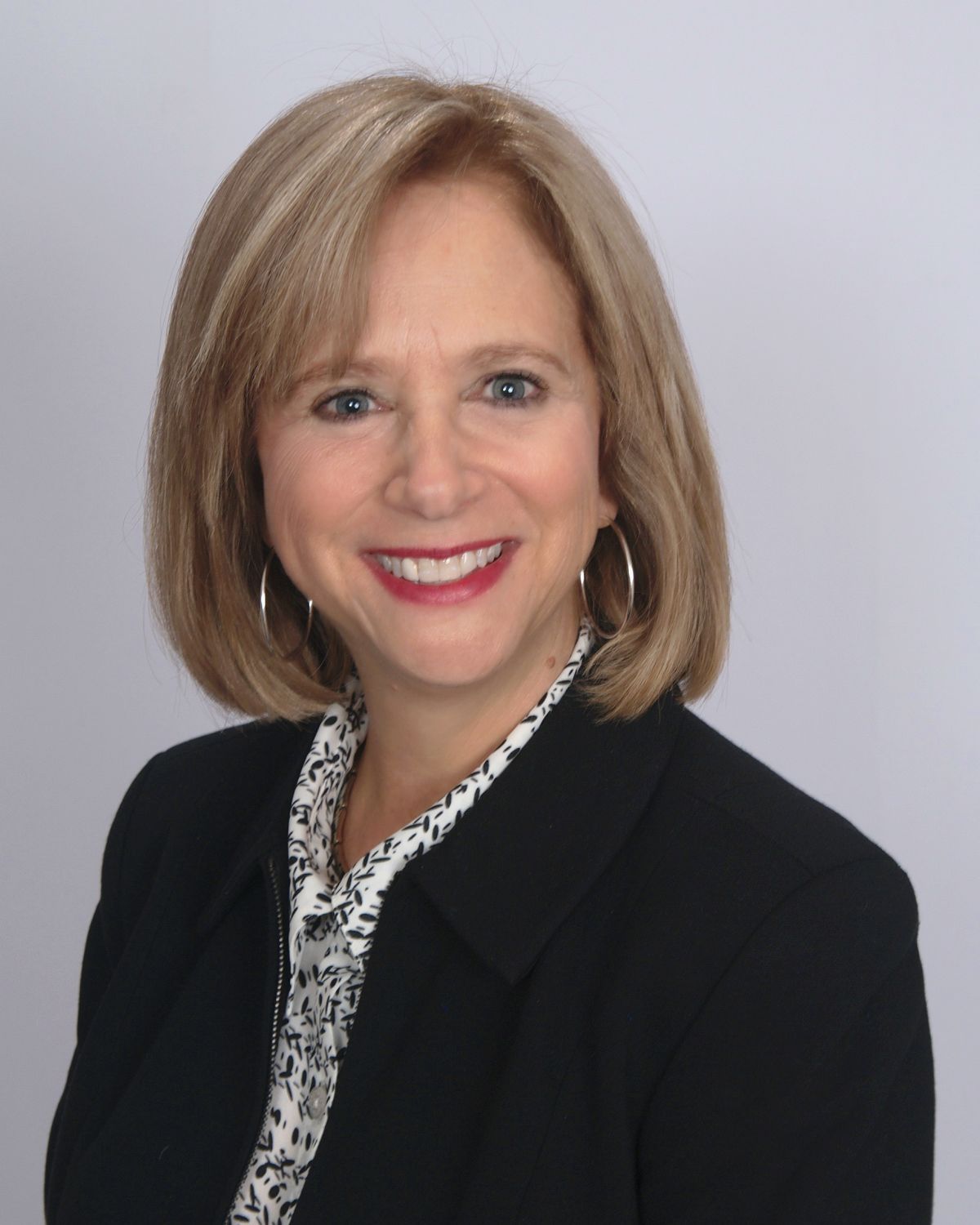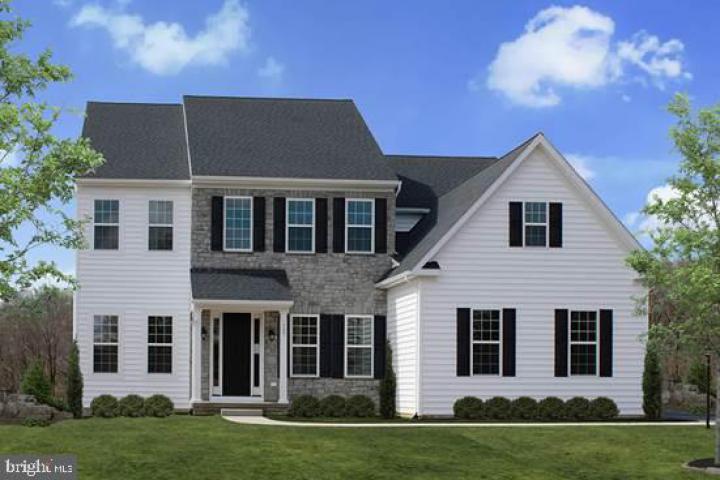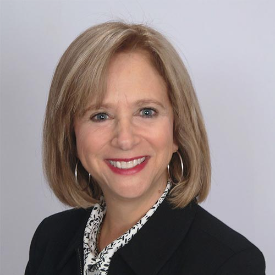No Longer Available
Asking Price - $1,176,836
No Longer Available
0 Sandy Run
Yardley, PA 19067
Featured Agent
EveryHome Agent
Asking Price
$1,176,836
No Longer Available
Bedrooms
4
Full Baths
2
Partial Baths
1
Acres
8.11
Interior SqFt
3,146
Heating
Propane
Fireplaces
1
Cooling
Central A/C
Water
Public
Sewer
Public
Garages
2
Taxes (2025)
5,010
Additional Details Below

EveryHome Agent
Views: 2
Featured Agent
EveryHome Realtor
Description
The Dutch exudes stylish and unpretentious elegance, reflecting the taste of its owner. It features a towering two-story foyer with lovely cascading stairs, a first-floor study, and a spacious family room that is sure to impress. The open kitchen with a breakfast room, optional sunroom, and welcoming family room is perfect for intimate gatherings. Upstairs offers four bedrooms, including a spacious master retreat with a sumptuous bathroom For more than 30 years, family-owned and operated Rotelle Development Company has been Pennsylvania's premier home builder and environmentally responsible land developer. Headquartered in South Coventry, we pride ourselves on quality workmanship and stand behind every detail of each home we build. HOUSE IS TO BE BUILT. Come to our Studio to explore a wide variety of home plans—from ranches to Cape Cods to two-story models—with customizable options to bring your vision to life. Call today to speak with one of our Home Experts at Studio (e)! This home will be built on a scenic 8+ acre parcel in highly desirable Lower Makefield Township, part of the award-winning Pennsbury School District. The lot offers a tranquil, wooded setting with Brock Creek running through the property, providing privacy and natural beauty. Located just minutes from Yardley Borough, the train station, and major commuter routes including I-95, Route 1, and the PA Turnpike. Please Note: Photos may show upgrades not included in the base price. Listing reflects the price of the Dutch in the (e)+ series. House Square Footage: 3,146


Room sizes
Living Room
x Main Level
Dining Room
x Main Level
Kitchen
x Main Level
Family Room
x Main Level
Study
x Main Level
Half Bath
x Main Level
Master Bed
x Upper Level
Bedroom 2
x Upper Level
Bedroom 3
x Upper Level
Bedroom 4
x Upper Level
Laundry
x Upper Level
Full Bath
x Upper Level
Location
Driving Directions
Across the Street from Cambridge Ct
Listing Details
Summary
Architectural Type
•Dutch
Garage(s)
•Additional Storage Area
Interior Features
Flooring
•Carpet, Engineered Wood, Ceramic Tile
Basement
•Poured Concrete, Concrete Perimeter
Fireplace(s)
•Gas/Propane
Interior Features
•Wood Floors, Carpet, Bathroom - Walk-In Shower, Breakfast Area, Dining Area, Family Room Off Kitchen, Kitchen - Island, Kitchen - Gourmet, Primary Bath(s), Recessed Lighting
Appliances
•Oven/Range - Gas, Dishwasher, Microwave
Rooms List
•Living Room, Dining Room, Primary Bedroom, Bedroom 2, Bedroom 3, Kitchen, Family Room, Foyer, Breakfast Room, Bedroom 1, Study, Laundry, Full Bath, Half Bath
Exterior Features
Roofing
•Architectural Shingle
Lot Features
•Trees/Wooded, Stream/Creek
Exterior Features
•Vinyl Siding, Stone
Utilities
Cooling
•Central A/C, Electric
Heating
•Central, Propane - Leased
Additional Utilities
•Electric Available, Cable TV Available, Propane
Miscellaneous
Lattitude : 40.229695
Longitude : -74.845404
MLS# : PABU2099898
Views : 2
Listing Courtesy: Scott Freeman of Coldwell Banker Hearthside Realtors- Ottsville

0%

<1%

<2%

<2.5%

<3%

>=3%

0%

<1%

<2%

<2.5%

<3%

>=3%


Notes
Page: © 2025 EveryHome, Realtors, All Rights Reserved.
The data relating to real estate for sale on this website appears in part through the BRIGHT Internet Data Exchange program, a voluntary cooperative exchange of property listing data between licensed real estate brokerage firms, and is provided by BRIGHT through a licensing agreement. Listing information is from various brokers who participate in the Bright MLS IDX program and not all listings may be visible on the site. The property information being provided on or through the website is for the personal, non-commercial use of consumers and such information may not be used for any purpose other than to identify prospective properties consumers may be interested in purchasing. Some properties which appear for sale on the website may no longer be available because they are for instance, under contract, sold or are no longer being offered for sale. Property information displayed is deemed reliable but is not guaranteed. Copyright 2025 Bright MLS, Inc.
Presentation: © 2025 EveryHome, Realtors, All Rights Reserved. EveryHome is licensed by the Pennsylvania Real Estate Commission - License RB066839
Real estate listings held by brokerage firms other than EveryHome are marked with the IDX icon and detailed information about each listing includes the name of the listing broker.
The information provided by this website is for the personal, non-commercial use of consumers and may not be used for any purpose other than to identify prospective properties consumers may be interested in purchasing.
Some properties which appear for sale on this website may no longer be available because they are under contract, have sold or are no longer being offered for sale.
Some real estate firms do not participate in IDX and their listings do not appear on this website. Some properties listed with participating firms do not appear on this website at the request of the seller. For information on those properties withheld from the internet, please call 215-699-5555













 0%
0%  <1%
<1%  <2%
<2%  <2.5%
<2.5%  <3%
<3%  >=3%
>=3%

