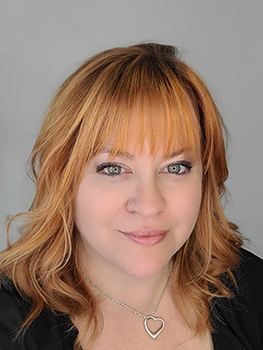For Sale
?
View other homes in Garnerville, Ordered by Price
X
Asking Price - $1,200,000
Days on Market - 216
26 Rakentine Lane
Garnerville, NY 10923
Featured Agent
EveryHome Realtor
Asking Price
$1,200,000
Days on Market
216
Bedrooms
6
Full Baths
3
Partial Baths
1
Acres
1.01
Interior Sqft
3,793
Age
24
Heating
Natural Gas
Fireplaces
1
Cooling
Central Air
Water
Public
Sewer
Public
Garages
3
Basement
Walkout
Taxes
$27,366
Parking
Attached
Additional Details Below

EveryHome Realtor
Views: 21
Featured Agent
EveryHome Realtor
Description
This home is a nature lover's paradise, enjoying four seasons of splendor in a secluded property with views of sunrise on the Hudson River and sunsets over rolling hills, sleigh riding and colorful fall foliage. The back yard is surrounded by woods with miles of hiking trails that span 691 acres, with the red trail right to your back yard. This uniquely styled builder's grade home enjoys all the sounds of nature, visits from foxes, raccoons, turkeys and deer. Begin the day listening to bird calls and watching them come eat from the various feeders, including brightly colored wood peckers and humming birds. This home's key feature is serenity outside and in. Inside the stone fireplace was designed to match the quality stones in the front entry, boasts large skylights to bring in the natural light in both the kitchen and master bedroom, with lots of windows to enjoy the light. Although surrounded by three neighborhoods and walk to shopping and buses, this home is nestled into the mountain, with such privacy the outdoors can be enjoyed from within the home unencumbered by window treatments! Enjoy the crisp fall air with a firepit outside or a cold winter day with the fireplace in the family room, dining and open concept kitchen. This home was the heart of entertainment for family gatherings of 45 to 100 people. Come visit and let yourself fall in love with the peace and quiet, unique architecture, high ceilings, and quality that includes stucco all around the outside and hand crafted posts. This was a builder's dream home that can be yours. The back yard was recently fenced to allow the family dogs to enjoy. The attic spans the full width of the house and has some floor boards for storage. Potential for a third level or bonus area that has high ceilings already in place easily making the house close to 5000 sq ft. for those looking for more space! This home is an artist/writer's dream, as well as a great place to raise a family. Book your appointment today. This property will not last long! Note: Both levels of this home are handicap accessible.
Location
Listing Details
Summary
Design Type
• Frame, Stucco
Architectural Type
•Ranch, Contemporary
Parking
•Attached, 3 Car Attached, Driveway
Interior Features
Flooring
•Hardwood, Wall To Wall Carpet
Basement
•Finished, Full, Walk-Out Access
Exclusions
•Craft/Table/Bench, Curtains/Drapes, Dehumidifier, Entertainment Cabinets, Flat Screen TV Bracket
Interior Features
•Master Downstairs, First Floor Bedroom, Eat-in Kitchen, High Ceilings, Master Bath, Multi Level, Open kitchen, Walk-In Closet(s)
Appliances
•Dishwasher, Disposal, Dryer, Microwave, Oven, Refrigerator, Washer
Exterior Features
Lot Features
•Sloped, Wooded, Cul-De-Sec, Private
Exterior Features
•Balcony
Additional Exterior Features
•Craft/Table/Bench, Curtains/Drapes, Dehumidifier, Entertainment Cabinets, Flat Screen TV Bracket
Utilities
Heating
•Natural Gas, Baseboard
Hot Water
•Gas Stand Alone
Miscellaneous
Lattitude : 41.19837
Longitude : -73.99215
MLS# : ONEH6269343
Views : 21
Listing Courtesy: Dominick DiFilippo of Keller Williams Realty Partner

0%

<1%

<2%

<2.5%

<3%

>=3%

0%

<1%

<2%

<2.5%

<3%

>=3%
Notes
Page: © 2024 EveryHome, Realtors, All Rights Reserved.
The data relating to real estate for sale or lease on this web site comes in part from OneKey™ MLS. Real estate listings held by brokerage firms are marked with the OneKey™ MLS logo or an abbreviated logo and detailed information about them includes the name of the listing broker. IDX information is provided exclusively for personal, non-commercial use, and may not be used for any purpose other than to identify prospective properties consumers may be interested in purchasing. Information is deemed reliable but not guaranteed. Copyright 2024 OneKey™ MLS. All rights reserved.
Presentation: © 2024 EveryHome, Realtors, All Rights Reserved. EveryHome is licensed by the New York Real Estate Commission - License 103112063
Real estate listings held by brokerage firms other than EveryHome are marked with the IDX icon and detailed information about each listing includes the name of the listing broker.
The information provided by this website is for the personal, non-commercial use of consumers and may not be used for any purpose other than to identify prospective properties consumers may be interested in purchasing.
Some properties which appear for sale on this website may no longer be available because they are under contract, have sold or are no longer being offered for sale.
Some real estate firms do not participate in IDX and their listings do not appear on this website. Some properties listed with participating firms do not appear on this website at the request of the seller. For information on those properties withheld from the internet, please call 215-699-5555








 <1%
<1%  <2%
<2%  <2.5%
<2.5%  <3%
<3%  >=3%
>=3%