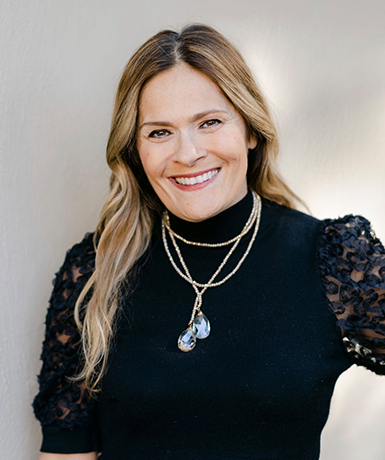For Sale
?
View other homes in Caesar Rodney, Ordered by Price
X
Asking Price - $555,990
Days on Market - 93
Brookfield Drive
Brookfield
Dover, DE 19901
Featured Agent
EveryHome Agent
Asking Price
$555,990
Days on Market
93
Bedrooms
4
Full Baths
2
Partial Baths
1
Acres
0.30
Interior SqFt
2,827
Heating
Natural Gas
Cooling
Central A/C
Water
Public
Sewer
Public
Garages
2
Association
300 Per Year
Cap Fee
300
Taxes (Est.) *
16,680
Additional Details Below

EveryHome Agent
Views: 29
Featured Agent
EveryHome Realtor
Description
First Floor Owners Suite. Explore this all-new Timberlake home design. The Beech features a first-floor owner ‘suite with three secondary bedrooms on the second level and a convenient main level laundry room located adjacent to the two-car garage. The light-filled great room merges beautifully with your gourmet kitchen featuring Samsung stainless steel appliances including double wall oven, refrigerator, microwave, dishwasher and cooktop, large walk-in pantry and breakfast area amply sized for entertaining a crowd. This design affords numerous customization opportunities starting with an additional bedroom in the 2nd level creating 5-bedroom home. Thers’s also an owner’s choice/flex space that can be a private home office, hobby room, children’s play space or whatever you like room! Extend your living space with a sunroom or screened porch! Downstairs the personalization continues with optional re room bedroom, or den and full bath. Its farmhouse-Craftsman charm and thoughtful layout create a warm and flexible living environment, perfect for those who appreciate versatility in their home. This is a “to be built” home. Other included features: 2-car side-entry garage, stone water table, unfinished basement with 9 ft ceilings and rough-in for future bathroom. Located in the Caesar Rodney School District. Sidewalks and streetlights, public water, public sewer, and natural gas. Close to shopping, restaurants, and easy access to highways. Pictures are of similar home; different front elevations are available. Price shown is the base price. Call about our Military appreciation incentive (Active/Retired Military only). Seller is offering $15k toward options and 2% toward transfer ta On-site, unlicensed salespeople represent the seller only.


Room sizes
Breakfast Room
15 x 25 Main Level
Great Room
17 x 19 Main Level
Loft
11 x 10 Upper Level
Basement
x Lower Level
Master Bed
15 x 15 Main Level
Bedroom 2
11 x 14 Upper Level
Bedroom 3
11 x 14 Upper Level
Bedroom 4
11 x 13 Upper Level
Location
Driving Directions
From US-13 and SR-10, head north on 13, Right onto Lockmeath Way and then Right onto Brookfield Drive. Please visit the model for a tour and more information at 14689 Oyster Rocks Road, Milton, DE 19968
Listing Details
Summary
Architectural Type
•Colonial
Garage(s)
•Garage - Front Entry
Interior Features
Interior Features
•Bathroom - Walk-In Shower, Bathroom - Tub Shower, Breakfast Area, Entry Level Bedroom, Floor Plan - Traditional, Kitchen - Island, Primary Bath(s), Recessed Lighting, Upgraded Countertops, Kitchen - Gourmet
Appliances
•Built-In Microwave, Dishwasher, Cooktop, Refrigerator
Rooms List
•Primary Bedroom, Bedroom 2, Bedroom 3, Bedroom 4, Basement, Breakfast Room, Great Room, Loft
Exterior Features
Exterior Features
•Stone, Vinyl Siding
Utilities
Cooling
•Central A/C, Electric
Heating
•Forced Air, Natural Gas
Property History
Aug 8, 2025
Price Increase
$523,990 to $555,990 (6.11%)
Jul 23, 2025
Price Decrease
$609,990 to $523,990 (-14.10%)
Miscellaneous
Lattitude : 39.091700
Longitude : -75.537750
MLS# : DEKT2039640
Views : 29
Listing Courtesy: Vittorio Pasko of Next Step Realty

0%

<1%

<2%

<2.5%

<3%

>=3%

0%

<1%

<2%

<2.5%

<3%

>=3%


Notes
Page: © 2025 EveryHome, Realtors, All Rights Reserved.
The data relating to real estate for sale on this website appears in part through the BRIGHT Internet Data Exchange program, a voluntary cooperative exchange of property listing data between licensed real estate brokerage firms, and is provided by BRIGHT through a licensing agreement. Listing information is from various brokers who participate in the Bright MLS IDX program and not all listings may be visible on the site. The property information being provided on or through the website is for the personal, non-commercial use of consumers and such information may not be used for any purpose other than to identify prospective properties consumers may be interested in purchasing. Some properties which appear for sale on the website may no longer be available because they are for instance, under contract, sold or are no longer being offered for sale. Property information displayed is deemed reliable but is not guaranteed. Copyright 2025 Bright MLS, Inc.
Presentation: © 2025 EveryHome, Realtors, All Rights Reserved. EveryHome is licensed by the Delaware Real Estate Commission - License RB-0020479
Real estate listings held by brokerage firms other than EveryHome are marked with the IDX icon and detailed information about each listing includes the name of the listing broker.
The information provided by this website is for the personal, non-commercial use of consumers and may not be used for any purpose other than to identify prospective properties consumers may be interested in purchasing.
Some properties which appear for sale on this website may no longer be available because they are under contract, have sold or are no longer being offered for sale.
Some real estate firms do not participate in IDX and their listings do not appear on this website. Some properties listed with participating firms do not appear on this website at the request of the seller. For information on those properties withheld from the internet, please call 215-699-5555
(*) Neither the assessment nor the real estate tax amount was provided with this listing. EveryHome has provided this estimate.













 0%
0%  <1%
<1%  <2%
<2%  <2.5%
<2.5%  <3%
<3%  >=3%
>=3%