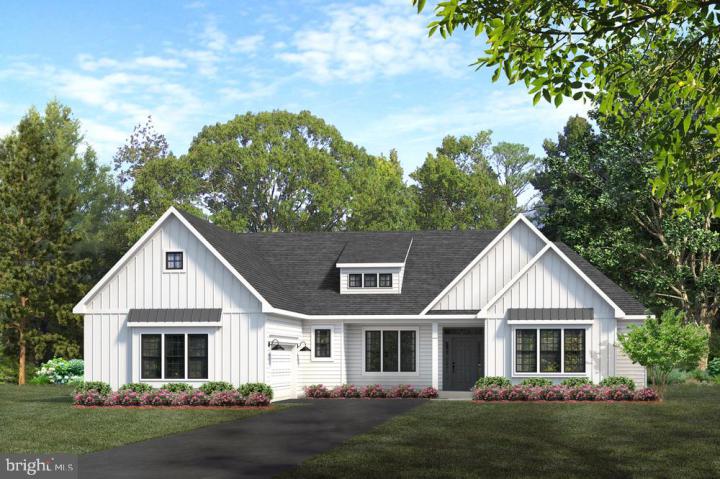For Sale
?
View other homes in New London Township, Ordered by Price
X
Asking Price - $714,900
Days on Market - 103
Liberty
Hedge Apple Hill
Lincoln University, PA 19352
Featured Agent
EveryHome Agent
Asking Price
$714,900
Days on Market
103
Bedrooms
3
Full Baths
2
Partial Baths
1
Acres
1.00
Interior SqFt
4,916
Age
1
Heating
Propane
Cooling
Central A/C
Sewer
Private
Garages
2
Association
860 Per Year
Cap Fee
1,000
14,330
Additional Details Below

EveryHome Agent
Views: 385
Featured Agent
EveryHome Realtor
Description
This is a rare opportunity to build on an acre lot in Hedge Apple Hill. Choose from 6 different models Welcome to HEDGE APPLE HILL! We offer one and two story homes; choose what is right for you! The most beautiful lots available in Chester County. These homes are built by the awarding winning Cedar Knoll Builders! This 2 cul de sac community consist of 23 exclusive 1+ acre homesites in the Avon Grove School District. Each homesite will enjoy the peaceful views of the rolling countryside. Rarely do you find 1+ acre lots, enjoy the space you need for outdoor living. Most lots back to a wood line for outdoor privacy. Hedge Apple Hill will offer 6 all NEW floor plans that can be customized to your liking. These floor plans are designed with the needs of today's lifestyle in mind. Our flex space room can be used for a home office, a quiet place for online learning, craft room, or whatever your need is. Many upgrades include; 9 foot ceiling, granite countertops, stainless steel appliances, upgraded trim package, and much more. This Liberty model offers a 1st floor owners suite, great room, kitchen with island and breakfast area, study/flex space, and 1st floor laundry room. There are 2 additional spacious bedrooms located on the 1st floor. This model also offers a study that could possibly be used as a 4th bedroom. If you need additional space, choose the option to have a bonus room on the upper level. The Liberty model is the perfect choice for one story living! Customize your dream floor plan with Cedar Knoll's 2,000 + newly renovated Design Center. This community is conveniently located off Route 896 and is in close proximity to shopping, dining, wineries, and Delaware. Ask us about our limited time incentives. You can pick your plan and start building your dream home!
Room sizes
Kitchen
x Main Level
Great Room
19 x 17 Main Level
Breakfast Room
12 x 14 Main Level
Study
13 x 10 Main Level
Bedroom 1
17 x 17 Main Level
Bedroom 2
11 x 15 Main Level
Bedroom 3
14 x 11 Main Level
Location
Driving Directions
Rt 1 S to 896 S to right on Walnut Glenn Rd, Site is on the right
Listing Details
Summary
Architectural Type
•Ranch/Rambler
Parking
•Asphalt Driveway, Attached Garage, Driveway
Interior Features
Flooring
•Carpet, Ceramic Tile, Partially Carpeted, Vinyl
Basement
•Full, Unfinished, Concrete Perimeter
Interior Features
•Breakfast Area, Carpet, Entry Level Bedroom, Floor Plan - Open, Kitchen - Island, Laundry: Main Floor
Appliances
•Built-In Microwave, Dishwasher, Oven - Self Cleaning, Stainless Steel Appliances
Rooms List
•Bedroom 2, Bedroom 3, Kitchen, Breakfast Room, Bedroom 1, Study, Great Room
Exterior Features
Roofing
•Architectural Shingle
Lot Features
•Backs to Trees, Cul-de-sac, Level, Open
Exterior Features
•Frame, Vinyl Siding
HOA/Condo Information
HOA Fee Includes
•Common Area Maintenance
Utilities
Cooling
•Central A/C, Electric
Heating
•Forced Air, Propane - Leased
Miscellaneous
Lattitude : 39.761040
Longitude : -75.860220
MLS# : PACT2058554
Views : 385
Listing Courtesy: Michelle Mendenhall of Beiler-Campbell Realtors-Avondale

0%

<1%

<2%

<2.5%

<3%

>=3%

0%

<1%

<2%

<2.5%

<3%

>=3%
Notes
Page: © 2024 EveryHome, Realtors, All Rights Reserved.
The data relating to real estate for sale on this website appears in part through the BRIGHT Internet Data Exchange program, a voluntary cooperative exchange of property listing data between licensed real estate brokerage firms, and is provided by BRIGHT through a licensing agreement. Listing information is from various brokers who participate in the Bright MLS IDX program and not all listings may be visible on the site. The property information being provided on or through the website is for the personal, non-commercial use of consumers and such information may not be used for any purpose other than to identify prospective properties consumers may be interested in purchasing. Some properties which appear for sale on the website may no longer be available because they are for instance, under contract, sold or are no longer being offered for sale. Property information displayed is deemed reliable but is not guaranteed. Copyright 2024 Bright MLS, Inc.
Presentation: © 2024 EveryHome, Realtors, All Rights Reserved. EveryHome is licensed by the Pennsylvania Real Estate Commission - License RB066839
Real estate listings held by brokerage firms other than EveryHome are marked with the IDX icon and detailed information about each listing includes the name of the listing broker.
The information provided by this website is for the personal, non-commercial use of consumers and may not be used for any purpose other than to identify prospective properties consumers may be interested in purchasing.
Some properties which appear for sale on this website may no longer be available because they are under contract, have sold or are no longer being offered for sale.
Some real estate firms do not participate in IDX and their listings do not appear on this website. Some properties listed with participating firms do not appear on this website at the request of the seller. For information on those properties withheld from the internet, please call 215-699-5555
(*) Neither the assessment nor the real estate tax amount was provided with this listing. EveryHome has provided this estimate.








 0%
0%  <1%
<1%  <2%
<2%  <2.5%
<2.5%  >=3%
>=3%