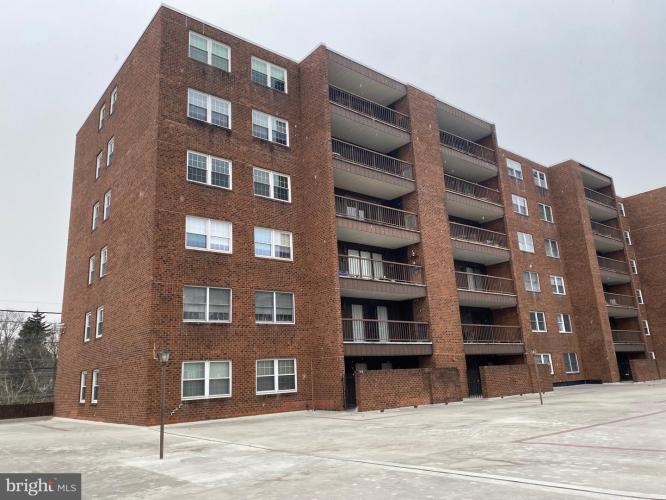For Sale
?
View other homes in Haddonfield Borough, Ordered by Price
X
Asking Price - $279,900
Days on Market - 102
Haddon Av 114
Haddonfield, NJ 08033
Featured Agent
EveryHome Realtor
Asking Price
$279,900
Days on Market
102
Bedrooms
2
Full Baths
1
Partial Baths
0
Interior SqFt
828
Age
49
Heating
Electric
Cooling
Central A/C
Water
Public
Sewer
Public
Garages
1
Taxes (2023)
5,269
Association
303 Monthly
Cap Fee
500
Additional Details Below

EveryHome Realtor
Views: 114
Featured Agent
EveryHome Realtor
Description
First floor courtyard end unit with a large private brick wall patio (approximately 9x20')with courtyard entrance. . This bright unit has been freshly painted and newly carpeted throughout. Haddonfield Commons condo development is located near restaurants, PATCO, and banks and other retail in the immediate neighborhood. It has a large primary bedroom which includes a walk in closet and full bath. There is also a room -that has pocket doors that could be a den/home office or guest bedroom with closet The kitchen had been updated and includes Corian countertops and oak cabinets and tile flooring with an additional closet/or pantry with mirrored doors. There is a large living room with an adjoining dining room area. There are sliding glass doors from the living room that open to the patio and utility shed. The patio is private and also partially coveredThe hot water heater has been recently replaced. There is an assigned underground well lit parking space and also an assigned storage closet in this underground garage area. Bldg has large meeting room with kitchen which can be used with a small fee. Cats permitted. this unit is being sold "As-Is"
Room sizes
Living Room
x 131 Main Level
Dining Room
10 x 13 Main Level
Kitchen
17 x 8 Main Level
Bathroom 1
x Main Level
Bedroom 1
151 x Main Level
Foyer
x Main Level
Den
101 x Main Level
Location
Driving Directions
400 Haddon Ave to Haddonfield Commons
Listing Details
Summary
Architectural Type
•Traditional
Garage(s)
•Basement Garage, Underground, Garage - Front Entry
Parking
•Assigned, Concrete Driveway, Paved Driveway, Private, Free, Secure Parking, On Street, Parking Lot, Parking Garage
Interior Features
Flooring
•Carpet, Ceramic Tile
Basement
•Block, Brick/Mortar
Interior Features
•Carpet, Dining Area, Entry Level Bedroom, Flat, Floor Plan - Traditional, Kitchen - Eat-In, Primary Bath(s), Tub Shower, Walk-in Closet(s), Door Features: Sliding Glass, Double Entry, Laundry: Has Laundry, Dryer In Unit, Washer In Unit
Appliances
•Built-In Range, Cooktop, Dishwasher, Disposal, Dryer - Electric, Oven/Range - Electric, Water Heater, Refrigerator
Rooms List
•Living Room, Dining Room, Kitchen, Den, Foyer, Bedroom 1, Bathroom 1
Exterior Features
Lot Features
•Road Frontage
Exterior Features
•Exterior Lighting, Secure Storage, Sidewalks, Street Lights, Brick, Patio(s), Enclosed, Brick, Copper Plumbing, Glass, Concrete
HOA/Condo Information
HOA Fee Includes
•All Ground Fee, Common Area Maintenance, Ext Bldg Maint, Lawn Care Front, Management, Water, Trash
Community Features
•Extra Storage, Meeting Room, Party Room
Utilities
Cooling
•Central A/C, Electric
Heating
•Baseboard - Electric, Central, Hot Water, Central, Electric
Hot Water
•Electric, 60+ Gallon Tank
Additional Utilities
•Cable TV Available, Electric Available, Sewer Available, Under Ground, Water Available, Cable, Electric: 150 Amps
Property History
Mar 26, 2024
Temporarily Off Market
3/26/24
Temporarily Off Market
Miscellaneous
Lattitude : 39.903902
Longitude : -75.040647
MLS# : NJCD2061154
Views : 114
Listing Courtesy: Ann Koelling of Rhoads Real Estate LLC

0%

<1%

<2%

<2.5%

<3%

>=3%

0%

<1%

<2%

<2.5%

<3%

>=3%
Notes
Page: © 2024 EveryHome, Realtors, All Rights Reserved.
The data relating to real estate for sale on this website appears in part through the BRIGHT Internet Data Exchange program, a voluntary cooperative exchange of property listing data between licensed real estate brokerage firms, and is provided by BRIGHT through a licensing agreement. Listing information is from various brokers who participate in the Bright MLS IDX program and not all listings may be visible on the site. The property information being provided on or through the website is for the personal, non-commercial use of consumers and such information may not be used for any purpose other than to identify prospective properties consumers may be interested in purchasing. Some properties which appear for sale on the website may no longer be available because they are for instance, under contract, sold or are no longer being offered for sale. Property information displayed is deemed reliable but is not guaranteed. Copyright 2024 Bright MLS, Inc.
Presentation: © 2024 EveryHome, Realtors, All Rights Reserved. EveryHome is licensed by the New Jersey Real Estate Commission - License 0901599
Real estate listings held by brokerage firms other than EveryHome are marked with the IDX icon and detailed information about each listing includes the name of the listing broker.
The information provided by this website is for the personal, non-commercial use of consumers and may not be used for any purpose other than to identify prospective properties consumers may be interested in purchasing.
Some properties which appear for sale on this website may no longer be available because they are under contract, have sold or are no longer being offered for sale.
Some real estate firms do not participate in IDX and their listings do not appear on this website. Some properties listed with participating firms do not appear on this website at the request of the seller. For information on those properties withheld from the internet, please call 215-699-5555








 0%
0%  <1%
<1%  <2%
<2%  <3%
<3%  >=3%
>=3%