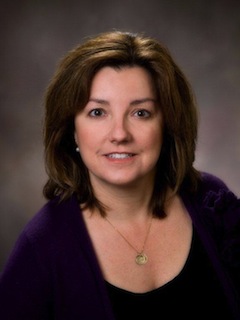For Sale
?
View other homes in Frankford, Ordered by Price
X
Asking Price - $614,990
Days on Market - 234
Carlisle Court Stjohn
Sycamore Chase
Frankford, DE 19945
Featured Agent
EveryHome Agent
Asking Price
$614,990
Days on Market
234
Bedrooms
4
Full Baths
3
Partial Baths
1
Acres
0.32
Interior SqFt
2,997
Heating
Natural Gas
Cooling
Central A/C
Water
Public
Sewer
Public
Garages
2
Association
225 Monthly
Taxes (Est.) *
0
Additional Details Below

EveryHome Agent
Views: 7
Featured Agent
EveryHome Realtor
Description
Introducing the St. John model at Sycamore Chase, where the perfect blend of grandeur meets comfort awaits! Become part of a community just minutes from the beach, a nature preserve and golf courses. Nestled on sprawling homesites surrounded by pristine woodlands, the St. John Model offers an unparalleled level of opulence. With a spacious living area ranging from 2,997 to 3,401 square feet, 4-5 bedrooms, and 3-5 bathrooms, the St. John model is a blank canvas awaiting your personal touch. Revel in the convenience of main floor living with a grand primary suite, study, and flex room. On the upper level, explore up to 4 bedrooms, and a loft, offering endless possibilities for relaxation and entertainment. But that's just the beginning. Discover a culinary masterpiece that awaits the gourmet chef in you, offering options to elevate your dining experience. Choose between a chef’s kitchen or a gourmet kitchen, both of which feature an expansive kitchen island and ample storage. Enjoy cozy warmth with several indoor fireplace options or take your gatherings outside to an optional outdoor living space. Craving fresh air without the elements? Consider a screened-in porch with an option stone fireplace, creating a comfortable oasis. Indulge in a luxurious bathing experience with the spa-like Roman shower, complete with 2 dedicated shower heads and a wide selection finishes to choose from. Storage and parking are never a concern in the St. John with options for a full 2-car garage or a recreation garage for hobbies and additional storage. Enhance your home's functionality with the option of a conditioned crawl space, providing a controlled environment for your storage needs. Regardless of what options you choose, the St. John ensures to deliver the ideal fusion of style, comfort, and functionality that is tailored to your lifestyle.*photos may not be of actual home. Photos may be of similar home/floorplan if home is under construction.
Location
Driving Directions
From the North (Delaware Beaches) Head west on Lighthouse Rd toward DE-1 N. Continue straight to stay on Lighthouse Rd. Turn right onto Rd 381/Old Mill Bridge Rd. Rd 381/Old Mill Bridge Rd turns right and becomes Rd 384/Bayard Rd. Continue to follow Bayar
Listing Details
Summary
Architectural Type
•Craftsman
Garage(s)
•Garage - Front Entry
Interior Features
Interior Features
•Breakfast Area, Combination Kitchen/Dining, Entry Level Bedroom, Floor Plan - Open, Kitchen - Island, Pantry, Recessed Lighting, Walk-in Closet(s)
Appliances
•Dishwasher, Microwave, Refrigerator, Stainless Steel Appliances
Exterior Features
Roofing
•Architectural Shingle
Exterior Features
•Vinyl Siding
HOA/Condo Information
Community Features
•Club House, Fitness Center, Pool - Outdoor, Tennis Courts, Community Center, Swimming Pool
Utilities
Cooling
•Central A/C, Programmable Thermostat, Electric
Heating
•Programmable Thermostat, Forced Air, Natural Gas
Miscellaneous
Lattitude : 38.509242
Longitude : -75.129762
MLS# : DESU2048862
Views : 7
Listing Courtesy: Brittany Newman of DRB Group Realty, LLC

0%

<1%

<2%

<2.5%

<3%

>=3%

0%

<1%

<2%

<2.5%

<3%

>=3%
Notes
Page: © 2024 EveryHome, Realtors, All Rights Reserved.
The data relating to real estate for sale on this website appears in part through the BRIGHT Internet Data Exchange program, a voluntary cooperative exchange of property listing data between licensed real estate brokerage firms, and is provided by BRIGHT through a licensing agreement. Listing information is from various brokers who participate in the Bright MLS IDX program and not all listings may be visible on the site. The property information being provided on or through the website is for the personal, non-commercial use of consumers and such information may not be used for any purpose other than to identify prospective properties consumers may be interested in purchasing. Some properties which appear for sale on the website may no longer be available because they are for instance, under contract, sold or are no longer being offered for sale. Property information displayed is deemed reliable but is not guaranteed. Copyright 2024 Bright MLS, Inc.
Presentation: © 2024 EveryHome, Realtors, All Rights Reserved. EveryHome is licensed by the Delaware Real Estate Commission - License RB-0020479
Real estate listings held by brokerage firms other than EveryHome are marked with the IDX icon and detailed information about each listing includes the name of the listing broker.
The information provided by this website is for the personal, non-commercial use of consumers and may not be used for any purpose other than to identify prospective properties consumers may be interested in purchasing.
Some properties which appear for sale on this website may no longer be available because they are under contract, have sold or are no longer being offered for sale.
Some real estate firms do not participate in IDX and their listings do not appear on this website. Some properties listed with participating firms do not appear on this website at the request of the seller. For information on those properties withheld from the internet, please call 215-699-5555
(*) Neither the assessment nor the real estate tax amount was provided with this listing. EveryHome has provided this estimate.








 0%
0%  <1%
<1%  <2.5%
<2.5%  <3%
<3%  >=3%
>=3%