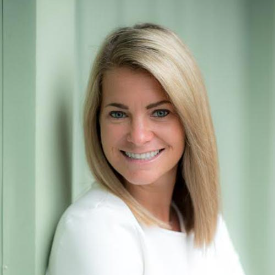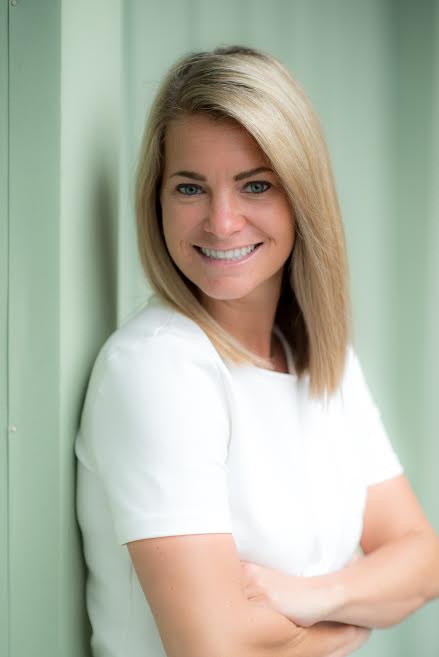For Sale
?
View other homes in West Windsor Township, Ordered by Price
X
Description
Come & feast your eyes, North-Facing on prime location, upgraded house from A to Z. This pristine, immaculate townhouse offers a host of desirable features, making it a must-see with 4 bedrooms, 2.5 well-appointed bathrooms & attached garage. New heating system, central air conditioner, hot water tank. New roof. Revel in the hardwood flooring and all Recessed lights with Dimmer that adorn the entire first & second floor. Enter to foyer with hardwood floor. The formal living room features hardwood floor, recessed lights, crown molding, and chair railing. The dining room boasts a 9-foot ceiling, hardwood floors, additional crown molding, chair railing & recess lighting. State of the art kitchen with 42" cherrywood cabinets, granite countertops, 2 sinks, an island, backsplash, and newer stainless-steel appliances, complemented by crown molding and ceramic tiles French door leads to the extra-large brick patio with fenced in yard. Extended Family room with hardwood floor, upgraded blinds, Topdown and Bottom-up blinds, crown molding, chair railing & recess lights. Upgraded to the top powder room with ceramic tiles. Second floor leads to hallway with build in closet, hardwood flooring full bath with ceramic tile a tub and shower. grand master suite with hardwood floors, 4 recess lights, 2 walk-in California closets & upgraded blinds, Topdown and Bottom-up blinds. The suite master bathroom offers his-and-her vanities, ceramic tiles, and a gold/silver faucet package, shower and Jacuzzi. Second & third bedrooms with hardwood floors, chair railing, recess lights & California closets. Fourth room has hardwood floors, recess lightings, chair railing & wall to wall built-in coset. The laundry room is equipped with built-in cabinets, a washer, and a dryer. Attached car garage with opener. Easy access to train station, shopping areas & Blue-Ribbon School district. Residents can enjoy the swimming pool, tennis courts, and clubhouse, with a golf course just across the community. Ready to be showcased and sold!
Notes
Page: © 2024 EveryHome, Realtors, All Rights Reserved.
The data relating to real estate for sale on this website appears in part through the BRIGHT Internet Data Exchange program, a voluntary cooperative exchange of property listing data between licensed real estate brokerage firms, and is provided by BRIGHT through a licensing agreement. Listing information is from various brokers who participate in the Bright MLS IDX program and not all listings may be visible on the site. The property information being provided on or through the website is for the personal, non-commercial use of consumers and such information may not be used for any purpose other than to identify prospective properties consumers may be interested in purchasing. Some properties which appear for sale on the website may no longer be available because they are for instance, under contract, sold or are no longer being offered for sale. Property information displayed is deemed reliable but is not guaranteed. Copyright 2024 Bright MLS, Inc.
Presentation: © 2024 EveryHome, Realtors, All Rights Reserved. EveryHome is licensed by the New Jersey Real Estate Commission - License 0901599
Real estate listings held by brokerage firms other than EveryHome are marked with the IDX icon and detailed information about each listing includes the name of the listing broker.
The information provided by this website is for the personal, non-commercial use of consumers and may not be used for any purpose other than to identify prospective properties consumers may be interested in purchasing.
Some properties which appear for sale on this website may no longer be available because they are under contract, have sold or are no longer being offered for sale.
Some real estate firms do not participate in IDX and their listings do not appear on this website. Some properties listed with participating firms do not appear on this website at the request of the seller. For information on those properties withheld from the internet, please call 215-699-5555








 0%
0%  <1%
<1%  <2%
<2%  <3%
<3%  >=3%
>=3%