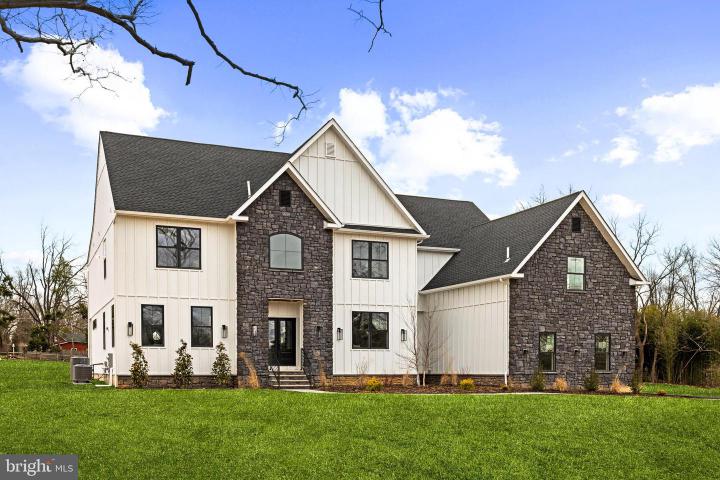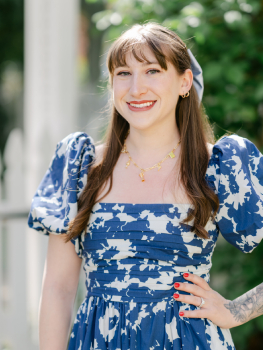Description
**LAST AVAILABLE** Extensively reimagined, TENNIS POINTE continues to stand as an unrivaled testament to exceptional design, now elevated further in its new and improved Phase II iteration. Seamlessly blending the timeless elegance of Modern Colonial architecture with the rustic charm of Farmhouse aesthetics, each Phase II home offers an even more expansive floor plan than before, with every room thoughtfully enlarged for enhanced comfort & luxury. Undeniably striking, these extraordinary residences are perched atop a raised elevation, their pristine white façades accented with bold stone details. A limestone porch, accessed via a pedestrian path, welcomes you to the entrance, where you are greeted by a towering foyer. Long Leaf Acacia hardwood floors frame a stunning central staircase, setting the tone for the home's grandeur. To the left, the living room captivates with an abundance of windows inviting natural light, intricate trim work, & a breathtaking gas fireplace encased in floor-to-ceiling stone. Across the foyer is the massive formal dining room. Next, you will find a pantry with an added butler prep area. The kitchen, one of three defining focal points of this Phase II residence, is a masterpiece of form and function. Anchored by an oversized island with a waterfall edge, it features Italian Aster Cucine custom cabinetry with marble countertops, Bertazzoni stainless steel appliances—including a professional-grade 6-burner gas oven/range with hood and a JennAir® panel-ready refrigerator—& elegant pendant lighting. A beautifully tiled mudroom offers access to the side-entry door, expansive 3-car garage, and uniquely appointed private study. Featuring intricate trim work, wall sconces, and a refined ambiance, the study offers a dedicated space. Beyond the breakfast area, the great room unfolds with soaring two-story ceilings and a two-story window array, flooding the space with natural light and creating a harmonious connection to the outdoors. The main level also features a proper first-floor bedroom suite, complete with a walk-in closet and a private bathroom showcasing a frameless glass shower and majestic large-format tile. Ascending the staircase, you arrive at an open loft area that bridges the bedrooms. Two bedrooms share a Jack-and-Jill bathroom, designed with a custom floating vanity & an extra-deep tub/shower. Nearby, the laundry room is equipped with a built-in linen closet, sink, and quartz countertop for added convenience. A princess suite, with a spacious walk-in closet & En-Suite bath, also offers a unique addition to Phase II. The princess suite now features access to a mezzanine, providing an elevated retreat within the home. Through French doors lies the primary suite, the second focal point of this enhanced Phase II home. This sanctuary is distinguished by a chandelier suspended from a lofty cathedral ceiling, a shiplap-clad feature wall, & two custom-organized walk-in closets. A massive balcony, exclusive to Phase II, extends from the primary suite, offering breathtaking views of the backyard. The primary bathroom is a true spa-like retreat, adorned with immaculate large-format tile. A private water closet, colossal double vanity with a dedicated makeup table, a freestanding soaking tub, and a walk-in shower with custom glass & multiple showerheads complete this oasis. The entertainment-driven lower level, the third focal point, is designed for leisure and enjoyment. It features a media room, game room, fitness area, & a full bar. An additional sixth bedroom provides accommodation for guests or family, while yet another full bathroom & walkout stairs to the backyard enhance functionality. Other exceptional features include high-efficiency dual-zone HVAC, NEST controls, Andersen windows, Therma-Tru exterior doors, a professionally curated landscape package, & more. TENNIS POINTE, in its new and improved Phase II form, is not merely a home—it is a masterpiece of modern luxury.











 0%
0%  <1%
<1%  <2%
<2%  <2.5%
<2.5%  <3%
<3%  >=3%
>=3%

