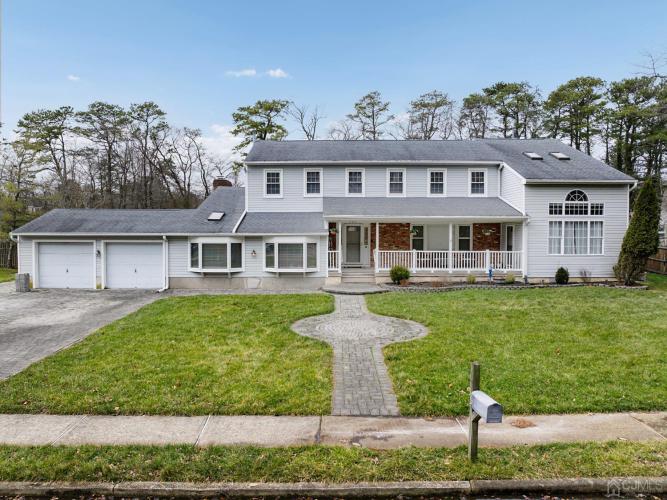Description
Welcome to your dream home, where modern elegance meets functional design in this unique multi-generational living masterpiece. Nestled within the charming facade of a Colonial architectural gem, this residence has been expanded to include an entire townhome on its side, creating a harmonious blend of luxurious living spaces for extended family comfort. As you approach, the home's grandeur is immediately apparent, with manicured landscaping and a timeless Colonial exterior. A separate living space awaits through its private entrance, providing a sense of exclusivity. This two-level haven is equipped with its own kitchen, living room, and a dedicated heating and air conditioning system and washer/dryer, ensuring autonomy and privacy for its occupants. The lower level of this annex boasts a cozy bedroom, perfect for those seeking single-level living, while the upper level hosts a second bedroom/loft. Each floor is complemented by its own full bathroom, adding convenience and ensuring that every resident enjoys the utmost comfort. Connected seamlessly to this extraordinary living space is the primary home, a pristine dwelling that exemplifies sophistication. The gourmet chef's kitchen is a culinary haven, featuring high-end appliances, a two-level oversized center island, an exterior-vented commercial hood, a garbage disposal, and an array of pull-out drawers. The kitchen is complete with both a built-in pantry and a full step-in pantry, providing ample storage for culinary delights. The pot filler adds a touch of practical luxury to this culinary haven. The primary home offers a spacious layout with four bedrooms and two and a half bathrooms, each meticulously maintained. The master bedroom suite has been completely redone and belongs in Architecture Digest magazine*Two distinct family rooms cater to various preferencesthe first being an expansive great room, perfect for hosting large gatherings or to be used as an oversized playroom, and the second is a sunken family room featuring a mountain house-style wood-burning fireplace, creating a cozy retreat. Stepping outside, the property transforms into a country club-like oasis, with an inground pool taking center stage. The pool, adorned with a new liner (2020) and cover (2021), is surrounded by a plethora of pavers, creating an inviting space for outdoor entertainment. The oversized, level yard is primed for hosting events, ensuring that every guest experiences the epitome of comfort








 <1%
<1%  <2%
<2%  <2.5%
<2.5%  <3%
<3%  >=3%
>=3%