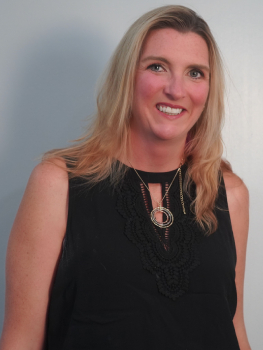Description
Remodeled and Ready for its new owners this lovely 3-bed, 2.5-bath Colonial home on a spacious lot close to transportation, shopping, and restaurants. An invited sitting front porch welcomes you into a bright foyer w/ coat closet, leading into a large living room featuring gleaming hardwood floors, crown molding, and a picture window that fills the space w/ natural light. The living room flows seamlessly into the formal dining room, also showcasing hardwood floors and crown molding. The renovated kitchen is a standout feature, boasting shaker cabinets, quartz countertops, a sleek glass tile backsplash, and tile floor. SS appliances include a French-door refrigerator, 5-burner stove, built-in microwave, undermount dishwasher, and a stylish farmhouse sink. The kitchen also offers direct access to the backyard, making it ideal for entertaining. Spacious family room features beautiful hardwood floors, bay window, 2 large built-in storage benches, crown molding, and access to a second covered porch leading to the backyard. Can also be used as an in-law suite. Upstairs, the large primary bedroom includes hardwood floors, crown molding, a lighted ceiling fan, and 2 WIC w/ built-in organizers. 2nd and 3rd bedrooms are spacious w/ hardwood floors, crown molding, a ceiling fan, and multiple closets w/organizers. The full bathroom has been completely renovated, featuring a shaker vanity w/ marble countertop, double square sinks, decorative mirrors and lighting, crown molding, fully tiled tub/shower w/ glass tile accents and built-in cutouts. A linen closet, window, and vent fan complete the space. The finished basement offers even more living space, including a large carpeted and climate-controlled room, a laundry area w/ utility sink, washer/dryer, and updated HVAC and HWH. There's a full bathroom w/ step-in shower, window, built-in shelving, and closet. A second partially finished room offers Bilco doors opens to the backyard. Outside, enjoy a fenced-in backyard w/ a covered rear porch that steps down to a concrete patio, perfect for outdoor gatherings. The home also features a paver patio and a one-car garage. A wonderful place to call home!











 0%
0%  <1%
<1%  <2%
<2%  <2.5%
<2.5%  <3%
<3%  >=3%
>=3%



