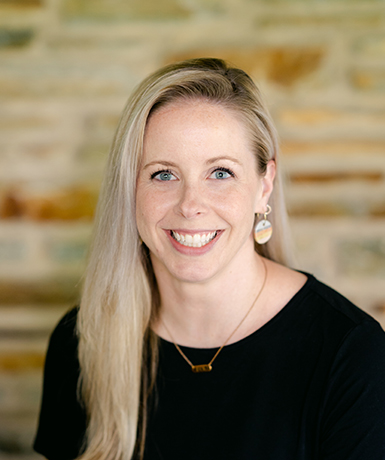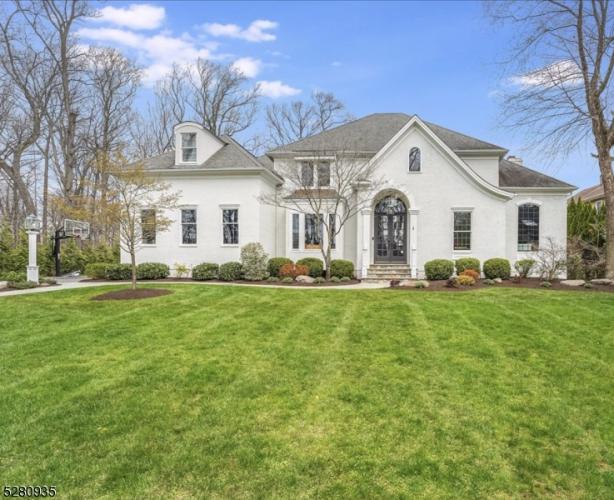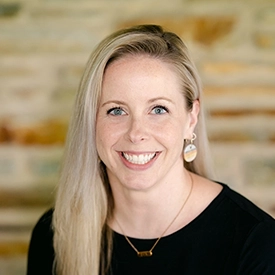No Longer Available
Asking Price - $2,199,000
Days on Market - 19
No Longer Available
958 Prospect Street
Westfield Town, NJ 07090
Featured Agent
EveryHome Agent
Asking Price
$2,199,000
Days on Market
19
No Longer Available
Bedrooms
5
Full Baths
3
Partial Baths
1
Acres
0.65
Lot Dimensions
28 Sqft
Age
28
Heating
Natural Gas
Fireplaces
2
Cooling
Central Air
Water
Public
Sewer
Public
Garages
2
Basement
Full
Taxes (2023)
$29,794
Pool
In-Ground Pool
Parking
2 Cars
Additional Details Below

EveryHome Agent
Views: 4
Featured Agent
EveryHome Realtor
Description
Architectural details + luxurious amenities are evident everywhere in this custom French Manor home built by renowned architect Anthony James. Stunning home boasts 4000+ sq ft of living space, intricate millwork, paneled walls, high ceilings, floor to ceiling stone fireplaces and the MOST spectacular level yard with resort-like pool. Dramatic 2 story entry with paneled walls and oversized windows is flanked by a banquet-sized formal Dining Room and step-down Living Room. Incredible 1st flr Library with floor to ceiling millwork, bookshelves and a balcony. Custom Chef's Kitchen w/ chic gray cabinetry, high-end ss appliances, lg double-tiered center island. EIK is an open concept to the Family Room where both enjoy access to the rear "Southern " style porch, patio and pool. Garage features hydraulic lifts (room for 4 cars) and direct access to the Mud Room w custom built-ins and Laundry Room. Luxe Primary retreat w spacious Dressing Room, dual walk-in closets, and spa-like Bath. 4 other bedrooms on this level are roomy, sunny with good closets. Lower Level with mini sports court, Media Room, gas FP, gym w wraparound mirrors, and rubber floors & Kitchen area. Take the party outside to the 5 star resort style pool w covered porch, patio and plenty of room for soccer games. Rarely does a home of this caliber merge function + design so seamlessly. 958 Prospect St is a must see for buyers seeking a move-in ready custom home with on-trend finishes inside and out
Room sizes
Living Room
18 x 12 1st Floor
Dining Room
18 x 14 1st Floor
Kitchen
18 x 18 1st Floor
Family Room
21 x 21 1st Floor
Den Room
12 x 12 1st Floor
Other Room 1
18 x 10 Ground Level
BedRoom 1
19 x 14 2nd Floor
BedRoom 2
12 x 12 2nd Floor
BedRoom 3
14 x 13 2nd Floor
BedRoom 4
12 x 12 2nd Floor
Other Room 2
31 x 12 2nd Floor
Other Room 3
7 x 14 1st Floor
Location
Driving Directions
East Broad to Prospect or W. Dudley to Prospect
Listing Details
Summary
Architectural Type
•Custom Home
Garage(s)
•Attached,Finished,Door Opener,Inside Entrance,Oversize
Parking
•2 Car Width, Hard Surface
Interior Features
Flooring
•Carpeting, Wood
Basement
•Bilco-Style Door, Finished, Full, Additional Bath,Exercise,GameRoom,Media,Rec Room,Storage
Fireplace(s)
•Family Room, Wood Burning
Inclusions
•Cable TV Available, Fiber Optic, Garbage Extra Charge
Interior Features
•Bar-Wet, Beam Ceilings, Blinds, Carbon Monoxide Detector, Drapes, Fire Alarm Sys, High Ceilings, Security System, Shades, Smoke Detector, Stereo System, Walk-In Closet
Appliances
•Carbon Monoxide Detector, Dishwasher, Dryer, Generator-Built-In, Kitchen Exhaust Fan, Microwave Oven, Range/Oven-Gas, Refrigerator, Sump Pump, Washer, Water Filter, Wine Refrigerator
Rooms List
•Master Bedroom: Dressing Room, Full Bath, Sitting Room, Walk-In Closet
• Kitchen: Center Island, Eat-In Kitchen
• 1st Floor Rooms: Additional Bath, Breakfast Room, Den, Dining Room, Family Room, Foyer, Garage Entrance, Inside Entrance, Kitchen, Laundry, Living Room, Mud Room, Office, Outside Entrance
• 2nd Floor Rooms: 4 Or More Bedrooms, Attic, Bath Main, Bath(s)
• Baths: Soaking Tub, Stall Shower And Tub
Exterior Features
Pool
•Heated, In-Ground Pool
Exterior Features
•Open Porch(es), Patio, Privacy Fence, Thermal Windows/Doors, Underground Lawn Sprinkler, Stucco
HOA/Condo Information
Community Features
•Exercise Room, Pool-Outdoor
Utilities
Cooling
•3 Units, Central Air, Multi-Zone Cooling
Heating
•3 Units, Forced Hot Air, Multi-Zone, Gas-Natural
Additional Utilities
•Electric, Gas In Street, Gas-Natural
Miscellaneous
Lattitude : 40.66039
Longitude : -74.36618
Listed By: Amy Gotsch (amy@shsnj.com) of KELLER WILLIAMS REALTY

0%

<1%

<2%

<2.5%

<3%

>=3%

0%

<1%

<2%

<2.5%

<3%

>=3%
Notes
Page: © 2024 EveryHome, Realtors, All Rights Reserved.
The data relating to real estate for sale on this website comes in part from the IDX Program of Garden State Multiple Listing Service, L.L.C. Real estate listings held by other brokerage firms are marked as IDX Listing. Information deemed reliable but not guaranteed. Copyright © 2024 Garden State Multiple Listing Service, L.L.C. All rights reserved. Notice: The dissemination of listings on this website does not constitute the consent required by N.J.A.C. 11:5.6.1 (n) for the advertisement of listings exclusively for sale by another broker. Any such consent must be obtained in writing from the listing broker.
Presentation: © 2024 EveryHome, Realtors, All Rights Reserved. EveryHome is licensed by the New Jersey Real Estate Commission - License 0901599
Real estate listings held by brokerage firms other than EveryHome are marked with the IDX icon and detailed information about each listing includes the name of the listing broker.
The information provided by this website is for the personal, non-commercial use of consumers and may not be used for any purpose other than to identify prospective properties consumers may be interested in purchasing.
Some properties which appear for sale on this website may no longer be available because they are under contract, have sold or are no longer being offered for sale.
Some real estate firms do not participate in IDX and their listings do not appear on this website. Some properties listed with participating firms do not appear on this website at the request of the seller. For information on those properties withheld from the internet, please call 215-699-5555








 <1%
<1%  <2%
<2%  <2.5%
<2.5%  <3%
<3%  >=3%
>=3%