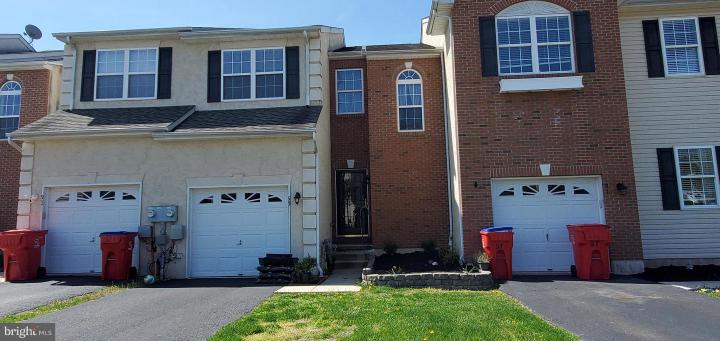No Longer Available
Asking Price - $334,500
Days on Market - 15
No Longer Available
95 Green View Drive
Coddington View
Pottstown, PA 19464
Featured Agent
EveryHome Realtor
Asking Price
$334,500
Days on Market
15
No Longer Available
Bedrooms
3
Full Baths
2
Partial Baths
1
Acres
0.07
Interior SqFt
1,948
Age
15
Heating
Natural Gas
Fireplaces
1
Cooling
Central A/C
Water
Public
Sewer
Public
Garages
1
Taxes (2022)
5,642
Association
82 Monthly
Cap Fee
150
Additional Details Below

EveryHome Realtor
Views: 62
Featured Agent
EveryHome Realtor
Description
Bainbridge model with open floor plan. Large Living Room with marble surrounded gas fireplace. Bump out has a 10x10 sunroom which accesses 14 x 12 deck. Eat in Kitchen has blt in dishwasher, gas range, blt in microwave and plenty of cabinet space (42" cabinets). Also a dining area/ breakfast nook between sunroom area and kitchen. Powder room and entry to garage also on first floor. Upstairs you will find 3 Bedrooms. The master bedroom suite has master bath with soaking tub and shower stall. 2nd floor laundry. Walkout basement can easily be finished. Gas heat & central a/c. New carpeting. There is a rental cap in the community. At this time rentals are not permitted as the cap has been reached.
Room sizes
Living Room
21 x 13 Main Level
Dining Room
10 x 10 Main Level
Kitchen
11 x 9 Main Level
Half Bath
x Main Level
Basement
x Lower Level
Master Bed
20 x 12 Upper Level
Bedroom 2
14 x 16 Upper Level
Bedroom 3
12 x 11 Upper Level
Primary Bath
x Upper Level
Bathroom 1
x Upper Level
Location
Driving Directions
From Boyertown, Rt. 100 South to Farmington Avenue Exit, Exit to right and at end of ramp, turn left onto Farmington Avenue, left onto Stone Hill Rd, 1st left onto Greenview to property on left
Listing Details
Summary
Architectural Type
•Colonial
Garage(s)
•Garage - Front Entry, Garage Door Opener, Inside Access
Interior Features
Basement
•Full, Interior Access, Outside Entrance, Poured Concrete, Rear Entrance, Sump Pump, Unfinished, Walkout Level, Concrete Perimeter
Fireplace(s)
•Fireplace - Glass Doors, Gas/Propane, Marble
Interior Features
•Breakfast Area, Carpet, Ceiling Fan(s), Dining Area, Floor Plan - Open, Kitchen - Eat-In, Primary Bath(s), Soaking Tub, Tub Shower, Walk-in Closet(s), Laundry: Upper Floor
Appliances
•Built-In Microwave, Dishwasher, Dryer - Gas, Oven/Range - Gas, Refrigerator, Washer
Rooms List
•Living Room, Dining Room, Primary Bedroom, Bedroom 2, Bedroom 3, Kitchen, Basement, Bathroom 1, Primary Bathroom, Half Bath
Exterior Features
Exterior Features
•Brick, Synthetic Stucco
HOA/Condo Information
HOA Fee Includes
•Common Area Maintenance, Trash, Lawn Maintenance
Community Features
•Tot Lots/Playground
Utilities
Cooling
•Central A/C, Natural Gas
Heating
•Forced Air, Heat Pump(s), Natural Gas
Additional Utilities
•Cable TV Available
Miscellaneous
Lattitude : 40.268820
Longitude : -75.639520
MLS# : PAMC2101052
Views : 62
Listing Courtesy: Connie Dolansky of Richard A Zuber Realty-Boyertown

0%

<1%

<2%

<2.5%

<3%

>=3%

0%

<1%

<2%

<2.5%

<3%

>=3%
Notes
Page: © 2024 EveryHome, Realtors, All Rights Reserved.
The data relating to real estate for sale on this website appears in part through the BRIGHT Internet Data Exchange program, a voluntary cooperative exchange of property listing data between licensed real estate brokerage firms, and is provided by BRIGHT through a licensing agreement. Listing information is from various brokers who participate in the Bright MLS IDX program and not all listings may be visible on the site. The property information being provided on or through the website is for the personal, non-commercial use of consumers and such information may not be used for any purpose other than to identify prospective properties consumers may be interested in purchasing. Some properties which appear for sale on the website may no longer be available because they are for instance, under contract, sold or are no longer being offered for sale. Property information displayed is deemed reliable but is not guaranteed. Copyright 2024 Bright MLS, Inc.
Presentation: © 2024 EveryHome, Realtors, All Rights Reserved. EveryHome is licensed by the Pennsylvania Real Estate Commission - License RB066839
Real estate listings held by brokerage firms other than EveryHome are marked with the IDX icon and detailed information about each listing includes the name of the listing broker.
The information provided by this website is for the personal, non-commercial use of consumers and may not be used for any purpose other than to identify prospective properties consumers may be interested in purchasing.
Some properties which appear for sale on this website may no longer be available because they are under contract, have sold or are no longer being offered for sale.
Some real estate firms do not participate in IDX and their listings do not appear on this website. Some properties listed with participating firms do not appear on this website at the request of the seller. For information on those properties withheld from the internet, please call 215-699-5555








 0%
0%  <1%
<1%  <2%
<2%  <2.5%
<2.5%  >=3%
>=3%