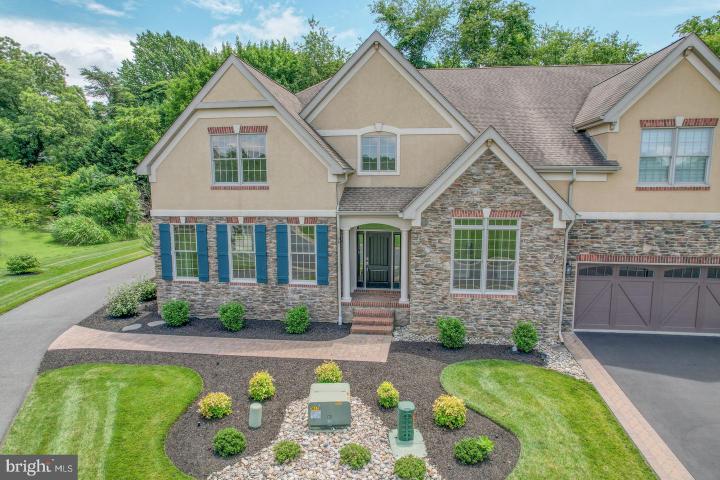No Longer Available
Asking Price - $529,000
Days on Market - 372
No Longer Available
94 Wolf Creek Circle
Wolf Creek
Dover, DE 19901
Featured Agent
EveryHome Agent
Asking Price
$529,000
Days on Market
372
No Longer Available
Bedrooms
3
Full Baths
2
Partial Baths
1
Interior SqFt
3,286
Age
10
Heating
Natural Gas
Fireplaces
1
Cooling
Central A/C
Water
Public
Sewer
Public
Garages
2
Taxes (2022)
2,070
Asociation
945 Quarterly
Additional Details Below

EveryHome Agent
Views: 78
Featured Agent
EveryHome Realtor
Description
Special opportunity for luxury new construction without the wait and low maintenance living in prestigious Wolf Creek Village. Over 3,000 square feet of carefully designed living space full of high end finishes. The first floor features 9' ceilings and recessed lights throughout, gleaming hardwood floors, gourmet kitchen with granite, tile backsplash, large island, eating area, and appliance package (to be installed within the month). Beautiful living spaces include formal dining, family room with sleek gas fireplace, and light-filled office/den. The first floor owner's suite features a tray ceiling, two walk-in closets, sliders to a private porch, and a spa-like bath with soaking tub, two vanities, and large tiled shower. Head upstairs to the large loft space area, two large bedrooms with walk-in closets and Jack & Jill bath, and unfinished storage area. All of this with a partial basement and conditioned crawlspace. The richly appointed exterior has a two car side entry garage, large driveway, 3 porches, and high-end exterior materials- a blend of stucco, brick and stone. Wolf Creek Village is a small Condominium community to be completed with 18 executive style duplex homes. Lawn care with irrigation, snow removal, and maintenance of all common areas is included in your very reasonable condo fees. Live maintenance free in this exclusive community just 1.5 miles from Bayhealth, 4 miles from Dover Air Force Base, and easy access to routes 1 and 13 and all Dover shopping and amenities without the city taxes. There are very few homes of this quality that offer maintenance free living in the area- schedule your tour today. Contact listing agent for options on financing.
Room sizes
Dining Room
13 x 15 Main Level
Kitchen
17 x 17 Main Level
Family Room
17 x 20 Main Level
Storage Room
15 x 17 Upper Level
Study
12 x 14 Main Level
Laundry
6 x 12 Main Level
Master Bed
15 x 21 Main Level
Bedroom 2
19 x 19 Upper Level
Bedroom 3
14 x 17 Upper Level
Loft
11 x 17 Upper Level
Breakfast Room
12 x 13 Main Level
Foyer
6 x 8 Main Level
Location
Driving Directions
Close to 13 and Rt1
Listing Details
Summary
Architectural Type
•Carriage House
Garage(s)
•Garage - Side Entry
Interior Features
Flooring
•Hardwood, Tile/Brick, Carpet
Basement
•Partial, Concrete Perimeter
Fireplace(s)
•Gas/Propane
Interior Features
•Carpet, Floor Plan - Open, Kitchen - Eat-In, Kitchen - Gourmet, Kitchen - Island, Primary Bath(s), Pantry, Recessed Lighting, Walk-in Closet(s), Wood Floors
Rooms List
•Dining Room, Primary Bedroom, Bedroom 2, Bedroom 3, Kitchen, Family Room, Foyer, Breakfast Room, Study, Laundry, Loft, Storage Room, Primary Bathroom
Exterior Features
Roofing
•Architectural Shingle
Exterior Features
•Stucco
HOA/Condo Information
HOA Fee Includes
•Lawn Maintenance, Common Area Maintenance, Snow Removal, Road Maintenance
Utilities
Cooling
•Central A/C, Electric
Heating
•Forced Air, Natural Gas, Electric
Miscellaneous
Lattitude : 39.133880
Longitude : -75.518000
MLS# : DEKT2021318
Views : 78
Listing Courtesy: Margaret Haass of Burns & Ellis Realtors

0%

<1%

<2%

<2.5%

<3%

>=3%

0%

<1%

<2%

<2.5%

<3%

>=3%
Notes
Page: © 2024 EveryHome, Realtors, All Rights Reserved.
The data relating to real estate for sale on this website appears in part through the BRIGHT Internet Data Exchange program, a voluntary cooperative exchange of property listing data between licensed real estate brokerage firms, and is provided by BRIGHT through a licensing agreement. Listing information is from various brokers who participate in the Bright MLS IDX program and not all listings may be visible on the site. The property information being provided on or through the website is for the personal, non-commercial use of consumers and such information may not be used for any purpose other than to identify prospective properties consumers may be interested in purchasing. Some properties which appear for sale on the website may no longer be available because they are for instance, under contract, sold or are no longer being offered for sale. Property information displayed is deemed reliable but is not guaranteed. Copyright 2024 Bright MLS, Inc.
Presentation: © 2024 EveryHome, Realtors, All Rights Reserved. EveryHome is licensed by the Delaware Real Estate Commission - License RB-0020479
Real estate listings held by brokerage firms other than EveryHome are marked with the IDX icon and detailed information about each listing includes the name of the listing broker.
The information provided by this website is for the personal, non-commercial use of consumers and may not be used for any purpose other than to identify prospective properties consumers may be interested in purchasing.
Some properties which appear for sale on this website may no longer be available because they are under contract, have sold or are no longer being offered for sale.
Some real estate firms do not participate in IDX and their listings do not appear on this website. Some properties listed with participating firms do not appear on this website at the request of the seller. For information on those properties withheld from the internet, please call 215-699-5555








 0%
0%  <1%
<1%  <2%
<2%  <2.5%
<2.5%  >=3%
>=3%