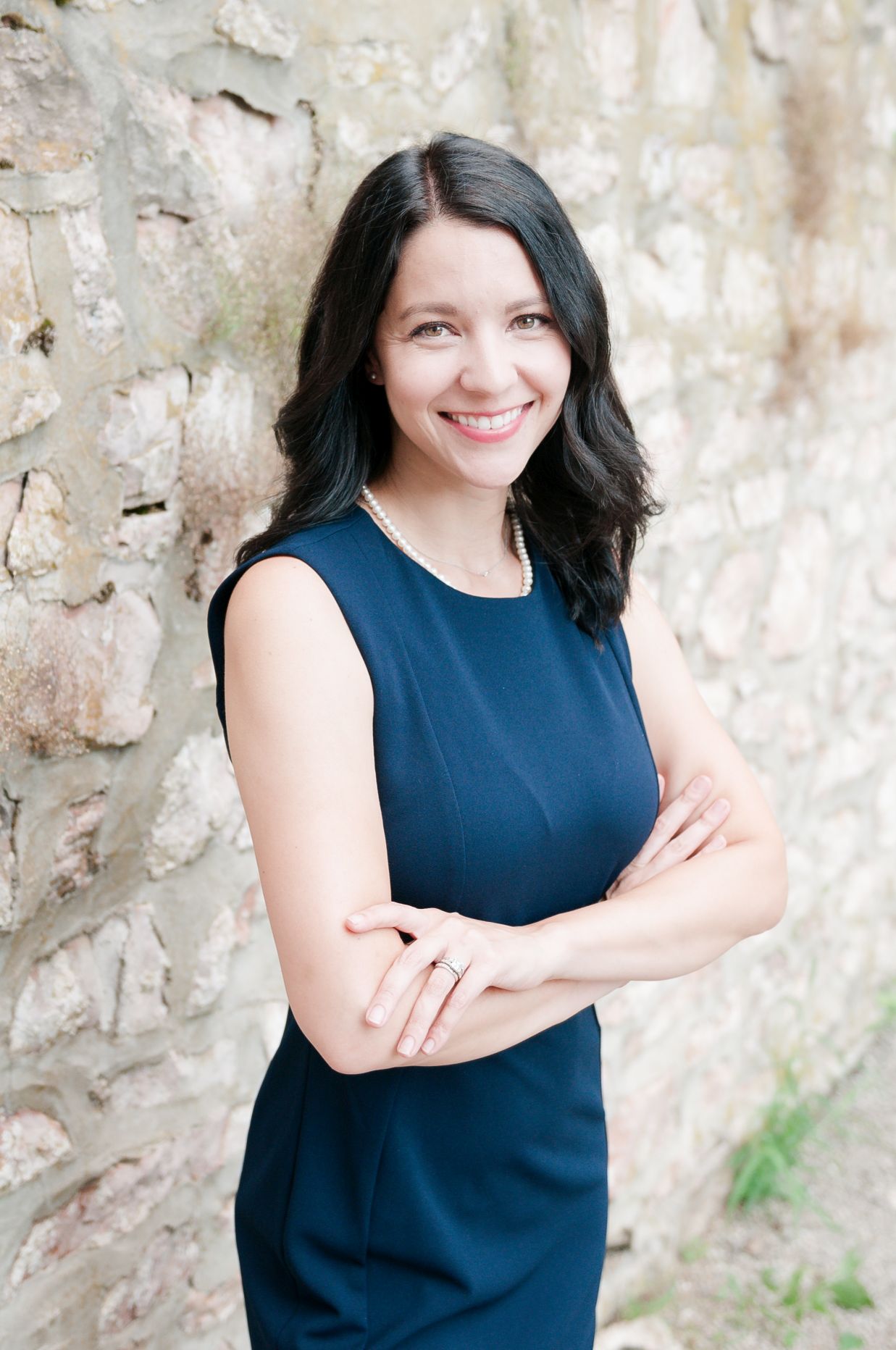For Sale
?
View other homes in New Britain Township, Ordered by Price
X
Asking Price - $2,500,000
Days on Market - 467
94 Railroad Ave
Chalfont, PA 18914
Featured Agent
EveryHome Realtor
Asking Price
$2,500,000
Days on Market
467
Bedrooms
5
Full Baths
4
Partial Baths
1
Acres
3.03
Interior SqFt
5,600
Age
1
Heating
Natural Gas
Fireplaces
1
Cooling
Central A/C
Water
Public
Sewer
Public
Garages
3
42,763
Additional Details Below

EveryHome Realtor
Views: 192
Featured Agent
EveryHome Realtor
Description
New Construction Reading Creek Estates Coming soon! 3 executive homes to be built by a Local premier builder. Scenic lots - lot 2 on 3 Acre lot. Scenic location. Will customize to suit. 2 additional lots-Lot 9 Barry Rd. on 2.6 acres & Lot 4 on 11 acre lot available. Home design includes 5 BA, 5 BA, 10' ceilings on 1st flr, 9' ceilings on 2nd flr, Custom millwork, Marvin windows, 1st flr Primary Suite, luxury baths, Gourmet Kitchen w/huge island, Great room w/fp. 4 BRs on the 2nd level plus bonus room. Covered rear patio. Full, walk-out Basements. 3-zoned heat & c/a. 3 car Garage.2x6 Construction, Gourmet kitchen, and Luxury baths. Upgraded hardwood flooring,walk-out basement. Propane gas heat and 3 zoned C/A, Close to train—bucolic Setting. Call for details and an appointment. See the floor plans attached.


Room sizes
Living Room
12 x 15 Main Level
Dining Room
12 x 16 Main Level
Kitchen
12 x 24 Main Level
Family Room
16 x 24 Main Level
Bonus Room
16 x 20 Upper Level
Breakfast Room
12 x 24 Main Level
Master Bed
21 x 18 Upper Level
Bedroom 2
21 x 15 Main Level
Bedroom 3
13 x 20 Upper Level
Bedroom 4
13 x 17 Upper Level
Bedroom 5
15 x 13 Upper Level
Study
14 x 15 Main Level
Location
Driving Directions
From W Butler Ave & 152, north on 152 to left on Sunset Ave, continue onto Railroad Ave.
Listing Details
Summary
Architectural Type
•Colonial
Garage(s)
•Garage - Side Entry, Inside Access, Oversized
Interior Features
Fireplace(s)
•Gas/Propane
Interior Features
•Attic, Breakfast Area, Butlers Pantry, Entry Level Bedroom, Family Room Off Kitchen, Floor Plan - Traditional, Formal/Separate Dining Room, Kitchen - Gourmet, Kitchen - Island, Pantry, Primary Bath(s), Bathroom - Soaking Tub, Bathroom - Stall Shower, Bathroom - Tub Shower, Walk-in Closet(s), Laundry: Upper Floor
Appliances
•Built-In Microwave, Cooktop, Dishwasher, Disposal, Oven - Wall, Oven - Double, Oven/Range - Gas, Range Hood, Stainless Steel Appliances
Rooms List
•Living Room, Dining Room, Primary Bedroom, Bedroom 2, Bedroom 3, Bedroom 4, Bedroom 5, Kitchen, Family Room, Foyer, Breakfast Room, Study, Laundry, Mud Room, Bonus Room, Primary Bathroom, Full Bath, Half Bath
Exterior Features
Exterior Features
•Combination
Utilities
Cooling
•Central A/C, Electric
Heating
•Forced Air, Natural Gas, Propane - Leased
Hot Water
•Natural Gas, Propane
Property History
Apr 2, 2025
Price Increase
$2,300,000 to $2,500,000 (8.70%)
Jul 2, 2024
Price Increase
$2,000,000 to $2,300,000 (15.00%)
Miscellaneous
Lattitude : 40.285505
Longitude : -75.231267
MLS# : PABU2071754
Views : 192
Listing Courtesy: John Spognardi of RE/MAX Signature

0%

<1%

<2%

<2.5%

<3%

>=3%

0%

<1%

<2%

<2.5%

<3%

>=3%


Notes
Page: © 2025 EveryHome, Realtors, All Rights Reserved.
The data relating to real estate for sale on this website appears in part through the BRIGHT Internet Data Exchange program, a voluntary cooperative exchange of property listing data between licensed real estate brokerage firms, and is provided by BRIGHT through a licensing agreement. Listing information is from various brokers who participate in the Bright MLS IDX program and not all listings may be visible on the site. The property information being provided on or through the website is for the personal, non-commercial use of consumers and such information may not be used for any purpose other than to identify prospective properties consumers may be interested in purchasing. Some properties which appear for sale on the website may no longer be available because they are for instance, under contract, sold or are no longer being offered for sale. Property information displayed is deemed reliable but is not guaranteed. Copyright 2025 Bright MLS, Inc.
Presentation: © 2025 EveryHome, Realtors, All Rights Reserved. EveryHome is licensed by the Pennsylvania Real Estate Commission - License RB066839
Real estate listings held by brokerage firms other than EveryHome are marked with the IDX icon and detailed information about each listing includes the name of the listing broker.
The information provided by this website is for the personal, non-commercial use of consumers and may not be used for any purpose other than to identify prospective properties consumers may be interested in purchasing.
Some properties which appear for sale on this website may no longer be available because they are under contract, have sold or are no longer being offered for sale.
Some real estate firms do not participate in IDX and their listings do not appear on this website. Some properties listed with participating firms do not appear on this website at the request of the seller. For information on those properties withheld from the internet, please call 215-699-5555
(*) Neither the assessment nor the real estate tax amount was provided with this listing. EveryHome has provided this estimate.













 0%
0%  <1%
<1%  <2%
<2%  <2.5%
<2.5%  <3%
<3%  >=3%
>=3%

