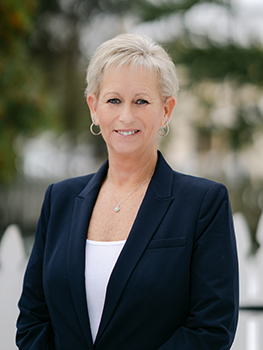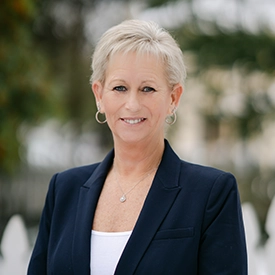For Sale
?
View other homes in Monroe Township, Ordered by Price
X
Asking Price - $330,000
Days on Market - 15
930 Birch Lane
Timber Lakes
Williamstown, NJ 08094
Featured Agent
EveryHome Realtor
Asking Price
$330,000
Days on Market
15
Bedrooms
3
Full Baths
1
Acres
0.23
Interior SqFt
1,186
Age
54
Heating
Natural Gas
Cooling
Central A/C
Water
Public
Sewer
Public
Garages
1
Taxes (2025)
6,943
Association
428 Per Year
Additional Details Below

EveryHome Realtor
Views: 10
Featured Agent
EveryHome Realtor
Description
LAKE COMMUNITY offering peace & serenity at the end of a long day! Whether you are looking to start out in your first home, start over or downsize, this fantastic remodeled ranch could be the perfect, affordable, fit! Nestled on a dead end street in Williamstown's Timber Lakes, with a fully fenced front and rear yard, within walking distance to the swimming lake/beach and move-in condition, this home is sure to please. Enter into the gracious living room with soft gray walls, vinyl replacement windows across the front adorned in custom shutter blinds, a coat closet and luxury vinyl plank floor which extends down the hallway and throughout the kitchen. Beautifully remodeled, 3 year new kitchen boasts gleaming white kitchen cabinets with contrasting black quartz counters, recessed lighting, stainless steel appliance package includes range/oven, built-in microwave, dishwasher (dishwasher credit of $400 for replacement as existing one recently stopped working) and refrigerator, while a window overlooking the rear yard allows for natural sunlight and is enhanced by custom white shutter blinds and a pantry closet offers great space n BS. Off of the kitchen, you will find a great laundry/mud room with cool slate floors, housing a full size washer & dryer, oversized utility tub, interior acces to the garage and access to the amazing 3 season sunroom. 1 car attached garage with auto opener, for parking out of the elements or storage space. There are 3 bedrooms and a beautifully remodeled bathroom with raised height vanity, tub/shower, attractive light fixture , window with custom white shutter blinds and owners are leaving the white storage cabinet. A fabulous 3 season sunroom is situated at the back of the home, surrounded by windows overlooking the yard, exit door, finished vinyl ceiling with ceiling fan and Berber style carpeting. In addition to having a major renovation in 2022, homeowners have made several improvements over the past 3 years including: New kitchen refrigerator 2024; New dryer 2024; New carpet in all 3 bedrooms 2023; New water heater 2023; exterior siding painted 2023; upgraded front landscaping 2023; New white subway tiled backsplash 2022; permanent dehumidifier in crawl space connected to discharge to gutter extension and wi-fi enabled 2022; New custom window shutters 2022; New storage cabinet in laundry room added 2022; 7 ft gutter extensions added 2022. Huge yard with an oversized shed, fencing and ornamental trees. Enjoy lake life as the annual association fee covers the swimming lake, basketball courts, playground and picnic area! Driveway has a few cracks and is transferred "as is".


Room sizes
Living Room
15 x 15 Main Level
Kitchen
17 x 12 Main Level
Sun Room
15 x 10 Main Level
Laundry
12 x 5 Main Level
Master Bed
13 x 12 Main Level
Bedroom 2
12 x 11 Main Level
Bedroom 3
11 x 9 Main Level
Location
Driving Directions
Whitehall Road to S Shore Drive to Pine Drive to Birch Lane - home on left
Listing Details
Summary
Architectural Type
•Ranch/Rambler
Garage(s)
•Inside Access, Garage - Front Entry, Garage Door Opener
Parking
•Concrete Driveway, Attached Garage, Driveway
Interior Features
Flooring
•Carpet, Slate, Luxury Vinyl Plank
Interior Features
•Bathroom - Tub Shower, Carpet, Entry Level Bedroom, Kitchen - Eat-In, Pantry, Upgraded Countertops, Window Treatments, Door Features: Insulated, Six Panel, Storm, Laundry: Main Floor
Appliances
•Dishwasher, Dryer - Electric, Washer, Microwave, Oven/Range - Gas, Refrigerator
Rooms List
•Living Room, Primary Bedroom, Bedroom 2, Bedroom 3, Kitchen, Sun/Florida Room, Laundry
Exterior Features
Roofing
•Architectural Shingle
HOA/Condo Information
HOA Fee Includes
•Common Area Maintenance, Recreation Facility
Community Features
•Lake, Picnic Area, Tot Lots/Playground, Basketball Courts
Utilities
Cooling
•Central A/C, Electric
Heating
•Forced Air, Natural Gas
Miscellaneous
Lattitude : 39.637020
Longitude : -74.954636
MLS# : NJGL2059794
Views : 10
Listing Courtesy: Kelly Manning-McKay of BHHS Fox & Roach-Mt Laurel

0%

<1%

<2%

<2.5%

<3%

>=3%

0%

<1%

<2%

<2.5%

<3%

>=3%


Notes
Page: © 2025 EveryHome, Realtors, All Rights Reserved.
The data relating to real estate for sale on this website appears in part through the BRIGHT Internet Data Exchange program, a voluntary cooperative exchange of property listing data between licensed real estate brokerage firms, and is provided by BRIGHT through a licensing agreement. Listing information is from various brokers who participate in the Bright MLS IDX program and not all listings may be visible on the site. The property information being provided on or through the website is for the personal, non-commercial use of consumers and such information may not be used for any purpose other than to identify prospective properties consumers may be interested in purchasing. Some properties which appear for sale on the website may no longer be available because they are for instance, under contract, sold or are no longer being offered for sale. Property information displayed is deemed reliable but is not guaranteed. Copyright 2025 Bright MLS, Inc.
Presentation: © 2025 EveryHome, Realtors, All Rights Reserved. EveryHome is licensed by the New Jersey Real Estate Commission - License 0901599
Real estate listings held by brokerage firms other than EveryHome are marked with the IDX icon and detailed information about each listing includes the name of the listing broker.
The information provided by this website is for the personal, non-commercial use of consumers and may not be used for any purpose other than to identify prospective properties consumers may be interested in purchasing.
Some properties which appear for sale on this website may no longer be available because they are under contract, have sold or are no longer being offered for sale.
Some real estate firms do not participate in IDX and their listings do not appear on this website. Some properties listed with participating firms do not appear on this website at the request of the seller. For information on those properties withheld from the internet, please call 215-699-5555













 0%
0%  <1%
<1%  <2%
<2%  <2.5%
<2.5%  <3%
<3%  >=3%
>=3%

