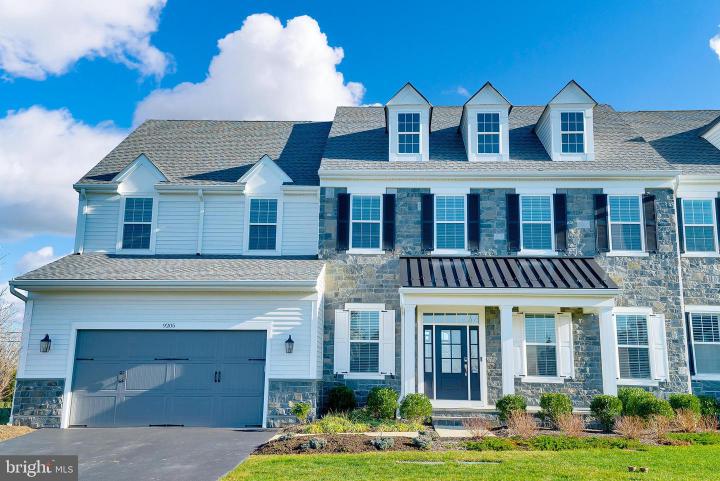No Longer Available
Asking Price - $1,075,000
Days on Market - 166
No Longer Available
9205 Squires Lane
Squires Ridge
Lafayette Hill, PA 19444
Featured Agent
EveryHome Realtor
Asking Price
$1,075,000
Days on Market
166
No Longer Available
Bedrooms
4
Full Baths
4
Partial Baths
0
Acres
0.08
Interior SqFt
3,698
Age
4
Heating
Natural Gas
Fireplaces
1
Cooling
Central A/C
Water
Public
Sewer
Public
Garages
2
Taxes (2022)
16,821
Association
480 Monthly
Cap Fee
1,500
Additional Details Below

EveryHome Realtor
Views: 619
Featured Agent
EveryHome Realtor
Description
Rarely offered luxury carriage home in the Squires Ridge community in Lafayette Hill – this prestigious 55+ community is nestled at the top of the hill on an extraordinary 32 acre landscape. Wake up to spectacular sunrises and relish the serenity of backing up to wooded open space – your very own private retreat. A flagstone covered porch welcomes you to this exceptional 4 bedroom, 4 bath twin which boasts an open floor plan, creating a warm and inviting atmosphere for gathering with friends and family. The kitchen offers a large island, stainless steel appliances and spacious breakfast room with sliders that open to a lovely deck. The family room is anchored by a gas fireplace. The luxurious first-floor owner's suite has a Vaulted Ceiling and custom California closets. There's also an additional flex/bedroom with access to a full bath. This three year young home offers a lifestyle of convenience with everything you need on the main floor. Upstairs, the open loft area provides more living space and there are two additional bedrooms with private baths and walk in closets. Additional features include recessed lighting, mudroom and laundry, and a large, unfinished basement. The two car attached garage has custom built in cabinets. Positioned on one of the most picturesque lots in the community this residence boasts breathtaking views of Wissahickon Valley Park. Terrific location just minutes to Route 309 and 476 and easy access to the shops in Chestnut Hill. Schedule your appointment today!
Location
Driving Directions
East on Ridge Pike, just past Masonic Village make a left on Manor Road, bear right to Squires Lane to #9205
Listing Details
Summary
Architectural Type
•Carriage House
Garage(s)
•Garage - Front Entry, Inside Access, Garage Door Opener
Parking
•Paved Driveway, Asphalt Driveway, Surface, Attached Garage, Driveway, Parking Lot
Interior Features
Flooring
•Hardwood, Carpet, Ceramic Tile
Basement
•Full, Unfinished, Concrete Perimeter
Fireplace(s)
•Gas/Propane
Interior Features
•Kitchen - Island, Pantry, Recessed Lighting, Upgraded Countertops, Breakfast Area, Crown Moldings, Entry Level Bedroom, Family Room Off Kitchen, Floor Plan - Open, Laundry: Main Floor
Appliances
•Cooktop, Built-In Microwave, Oven - Wall, Stainless Steel Appliances
Exterior Features
Roofing
•Shingle, Fiberglass
Lot Features
•Premium, Cul-de-sac, Backs - Parkland
Exterior Features
•Exterior Lighting, Street Lights, Deck(s), Porch(es), Vinyl Siding, Stone
HOA/Condo Information
HOA Fee Includes
•Common Area Maintenance, Insurance, Lawn Care Front, Lawn Care Rear, Management, Snow Removal, Trash
Utilities
Cooling
•Central A/C, Electric
Heating
•Forced Air, Natural Gas
Additional Utilities
•Natural Gas Available, Cable TV, Electric Available, Cable, Electric: Circuit Breakers
Property History
Apr 11, 2024
Active Under Contract
4/11/24
Active Under Contract
Apr 11, 2024
Active Under Contract
4/11/24
Active Under Contract
Apr 11, 2024
Active Under Contract
4/11/24
Active Under Contract
Apr 11, 2024
Active Under Contract
4/11/24
Active Under Contract
Apr 11, 2024
Active Under Contract
4/11/24
Active Under Contract
Apr 11, 2024
Active Under Contract
4/11/24
Active Under Contract
Apr 11, 2024
Active Under Contract
4/11/24
Active Under Contract
Apr 11, 2024
Active Under Contract
4/11/24
Active Under Contract
Apr 4, 2024
Price Decrease
$1,150,000 to $1,075,000 (-6.52%)
Mar 20, 2024
Price Decrease
$1,174,500 to $1,150,000 (-2.09%)
Feb 5, 2024
Price Decrease
$1,249,999 to $1,174,500 (-6.04%)
Miscellaneous
Lattitude : 40.077513
Longitude : -75.240132
MLS# : PAMC2088816
Views : 619
Listing Courtesy: Anthony Stipa Jr of Keller Williams Real Estate-Blue Bell

0%

<1%

<2%

<2.5%

<3%

>=3%

0%

<1%

<2%

<2.5%

<3%

>=3%
Notes
Page: © 2024 EveryHome, Realtors, All Rights Reserved.
The data relating to real estate for sale on this website appears in part through the BRIGHT Internet Data Exchange program, a voluntary cooperative exchange of property listing data between licensed real estate brokerage firms, and is provided by BRIGHT through a licensing agreement. Listing information is from various brokers who participate in the Bright MLS IDX program and not all listings may be visible on the site. The property information being provided on or through the website is for the personal, non-commercial use of consumers and such information may not be used for any purpose other than to identify prospective properties consumers may be interested in purchasing. Some properties which appear for sale on the website may no longer be available because they are for instance, under contract, sold or are no longer being offered for sale. Property information displayed is deemed reliable but is not guaranteed. Copyright 2024 Bright MLS, Inc.
Presentation: © 2024 EveryHome, Realtors, All Rights Reserved. EveryHome is licensed by the Pennsylvania Real Estate Commission - License RB066839
Real estate listings held by brokerage firms other than EveryHome are marked with the IDX icon and detailed information about each listing includes the name of the listing broker.
The information provided by this website is for the personal, non-commercial use of consumers and may not be used for any purpose other than to identify prospective properties consumers may be interested in purchasing.
Some properties which appear for sale on this website may no longer be available because they are under contract, have sold or are no longer being offered for sale.
Some real estate firms do not participate in IDX and their listings do not appear on this website. Some properties listed with participating firms do not appear on this website at the request of the seller. For information on those properties withheld from the internet, please call 215-699-5555








 0%
0%  <1%
<1%  <2%
<2%  <2.5%
<2.5%  >=3%
>=3%