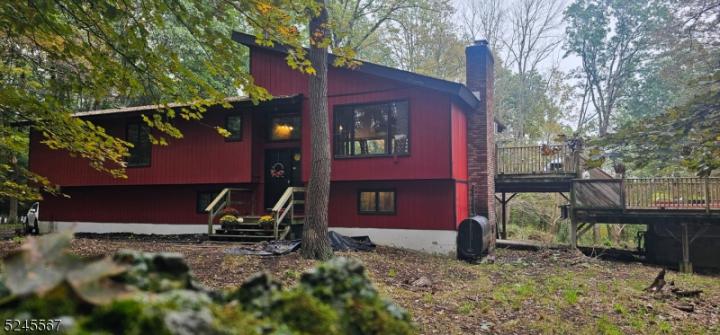Description
Make "HOME" your HAPPY PLACE! Enjoy an abundance of PEACE and SERENITY at this UNIQUE 1970s architectural home (A RARITY!). Set ideally off the road for supreme privacy, wonder through the canopy of trees to this OVERSIZED 3 bed, 3 bath Bi-level. Surrounded by a picturesque 3.71 acres, enter through the front door to the first WOW factor! CATHEDRAL ceilings accentuate gorgeous CEDAR walls and large STONE fireplace with one-of-a-kind mantle and NEWER wood insert. NEW carpeting in great room. LARGE windows bring NATURAL light that flows gracefully through the dining area, greeting glass sliders that lead out to OVERSIZED DECK which runs LENGTH OF HOME. The mountainous VIEWS are perfect for morning coffee or nightly soaks in the 7 person sunken HOTUB with LIGHTS on personal lower deck! Back inside you're greeted with newly renovated MODERN kitchen with stainless steel appliances and QUARTZ COUNTERTOPS. FULL LARGE bath and large bedroom start you off down the hallway. HARDWOOD FLOORS lead to the OVERSIZED PRIMARY SUITE. PRIMARY ENSUITE BATHROOM is a WONDER with sunken tub, WALK IN SHOWER and DOUBLE SINK vanity! WALKOUT sliders to the DECK for extra convenience! Downstairs enjoy 3rd bedroom (POSSIBLE IN LAW SUITE), CEDAR adorned half bath and unbelievably SPACIOUS entertaining areas (WITH WALKOUT) with ROOM TO MAKE YOUR OWN! LARGE LAUNDRY ROOM! Two car attached garage is PERFECT for workshop or EXTRA STORAGE! You DO NOT want to miss the chance to make this gorgeous home YOUR OWN!!








 <1%
<1%  <2%
<2%  <2.5%
<2.5%  <3%
<3%  >=3%
>=3%