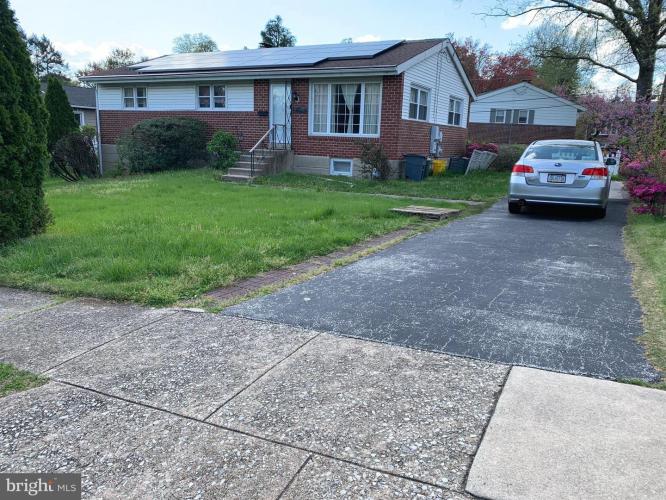Description
Because the property has received multiple offers, the Seller has requested best and highest offers be submitted by Tuesday, April 30th by 4 PM. The seller will review all offers that night. The seller reserves the right to accept an offer prior to Tuesday April 30th at 4 PM. Welcome to this spacious 3-bedroom, 2 1/2-bathroom Springfield ranch home with a full basement, doubling the living space. As you step up to the front door, you'll notice a large front yard and a private driveway. The entry features a full-view storm door and an updated steel entry door. Inside, the living room is filled with natural light from beautiful windows and boasts a Vaulted Ceiling, creating an open and airy feel. Double coat closet provides ample space for storage. French doors from the dining room lead to the back patio and yard, creating a seamless indoor-outdoor living experience. The kitchen offers a gas stove, refrigerator, ceramic tile backsplash, ample wood cabinets, and a space for a table and chairs, with a door leading to the back yard. Down the hallway, you'll find a good-sized bedroom with a double closet and luxury vinyl floor, as well as a full ceramic tile bathroom with a double sink, bathtub, toilet, and separate shower, complete with a window and skylight. The second bedroom also features a double closet, while the master bedroom offers a good size with 2 double closets and a master En-Suite ceramic-tiled bathroom with a stall shower, sink, and toilet. The finished basement includes a large office with a sitting area featuring ceramic-tiled floor, several closets including a pantry and storage area, and a laundry room with a single laundry tub, washer, dryer, and refrigerator. The other half of the basement features a spacious family room with a wood insert in a brick fireplace, several windows, and a door leading to the side yard and a nice patio, as well as a convenient powder room. French drains were previously installed. The property also features a large private driveway with an enclosed garden area, while the backyard offers space for a patio and garden, albeit not as large as the side or front yards. The home is located in a beautiful neighborhood within walking distance to great shopping and eateries. Springfield Township offers an excellent school system, public libraries, and parks, with close proximity to the Springfield YMCA, Swarthmore College, and the Springfield Mall. Please note that the house is being sold in "As-Is" condition, and the buyer is responsible for ordering and paying for the Springfield Township Use and Occupancy Certificate, as well as any required repairs. Additionally, the buyer is responsible for removing the contents of the house after the seller removes their personal property. The property features solar panels, which are believed to be leased (pending document clarification). The solar panels were installed by Solar City. The company was sold to Tesla so it is now called Tesla Solar. *** As of 4/30/2024, the solar panel balance owed to Tesla is $4260.46 which would be the responsibility of the buyer. the documents are in the multiple listing to view. While the house is in foreclosure, it is not a short sale.








 0%
0%  <1%
<1%  <2%
<2%  <2.5%
<2.5%  >=3%
>=3%