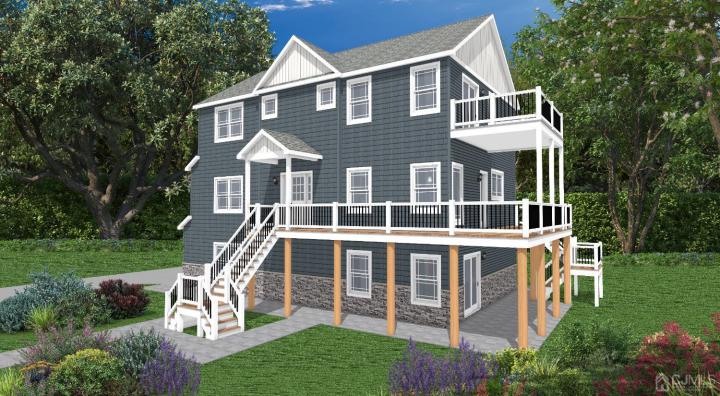For Sale
?
View other homes in Toms River Township, Ordered by Price
X
Asking Price - $979,000
Days on Market - 31
90 Longman Street
Silverton
Toms River, NJ 08753
Featured Agent
EveryHome Realtor
Asking Price
$979,000
Days on Market
31
Bedrooms
5
Full Baths
3
Partial Baths
1
Acres
0.2386
Heating
Forced Air
Gas
Natural Gas
Fireplaces
1
Cooling
Central Air
Water
Public
Sewer
Public
Taxes (2023)
$2,744
Garages
2
Parking
2 Car Built In Garage on Concrete
Additional Details Below

Real Estate Agent
Views: 10
Featured Agent
EveryHome Realtor
Description
Introducing a magnificent new home construction with breathtaking waterviews in Toms River's Silverton section! This luxurious residence boasts a spacious open floor plan, perfect for modern living, with a total of almost 3000 sq ft. Each of the 5 bedrooms and 3.5 bathrooms is custom designed for comfort and elegance. Two primary bedrooms, each featuring walkin closets (one an impressive 80 sq ft), and 7.5 ft shower with 2 shower heads and a bench, provide unparalleled comfort. The great room, complete with an electric fireplace, offers a cozy retreat for relaxation and entertainment. The heart of the home is the kitchen, showcasing oversized granite countertops and high-end appliances, including a gas 48 commercial-grade range and 60 refrigerator. The kitchen overlooks a large deck, ideal for outdoor gatherings, and wraps around to the front porch. A gas line for the grill ensures seamless entertaining. Upstairs, the primary bedroom balcony offers serene lagoon views. Additional highlights include a two-car garage, ground floor storage, and a spacious yard with potential for an in-ground pool. Please note, the images of the house serve as a conceptual reference only; in reality, the colors will differ, yet the overall project schematics will resemble this depiction. The construction is expected to be finished within 2-3 weeks. Showings are permitted in the interim, arranged through the listing agent upon request. This residence presents limitless possibilities for luxurious living. Don't miss the opportunity to make this dream home yours. Contact us today for a viewing!
Room Details
Living Room
14.16 X 17.75
Dining Room
Living Dining Combo
Kitchen
14.66 X 18.33 Granite/Corian Countertops, Kitchen E
Master
18.5 X 14.91 Dressing Room, Two Sinks, Full Bath, Walk-In Closet(s)
Bedroom 2
14.58 X 14.5
Bedroom 3
12.58 X 14.16
Bedroom 4
10.58 X 15.33
Location
Listing Details
Summary
Design Type
• Single Family Residence
Architectural Type
• Custom Home
Parking
• Concrete, 2 Car Width, Additional Parking, Garage, Built-In Garage, Garage Door Opener, Driveway
Interior Features
Basement
• Slab Room(s), Exterior Entry, Recreation Room, Storage Space, Interior Entry
Interior Features
• Storage, Unfinished/ Room, Utility Room, 1 Bedroom, Entrance Foyer, Great Room, Kitchen, Laundry Room, Bath Half, Bath Full, Dining Room, 4 Bedrooms, Attic, Bath Main, Bath Second
Appliances
• Dishwasher, Disposal, Gas Range/Oven, Exhaust Fan, Microwave, Refrigerator, Kitchen Exhaust Fan, Gas Water Heater
Exterior Features
Lot Features
• Corner Lot, Irregular Lot, Waterview
Exterior Features
• Open Porch(es), Deck, Porch, Deck
HOA/Condo Information
Community Features
• Curbs
Utilities
Cooling
• Central Air, Ceiling Fan(s), Zoned, Separate Control
Heating
• Zoned, Separate Control, Forced Air, Separate Furnaces
Additional Utilities
• Cable TV, Cable Connected, Electricity Connected, Natural Gas Connected
Miscellaneous
Lattitude : 40.006367
Longitude : -74.122349
MLS# : 2409740R
Views : 10
Listing Courtesy: NJ REALTY PROS LLC

0%

<1%

<2%

<2.5%

<3%

>=3%

0%

<1%

<2%

<2.5%

<3%

>=3%
Notes
Page: © 2024 EveryHome, Realtors, All Rights Reserved.
The data relating to real estate for sale on this website comes in part from the IDX Program of the Central Jersey Multiple Listing Service. Real estate listings held by other brokerage firms are marked as IDX Listing. Information deemed reliable but not guaranteed. Copyright © 2024 Central Jersey State Multiple Listing Service, L.L.C. All rights reserved. Notice: The dissemination of listings on this website does not constitute the consent required by N.J.A.C. 11:5.6.1 (n) for the advertisement of listings exclusively for sale by another broker. Any such consent must be obtained in writing from the listing broker.
Presentation: © 2024 EveryHome, Realtors, All Rights Reserved. EveryHome is licensed by the New Jersey Real Estate Commission - License 0901599
Real estate listings held by brokerage firms other than EveryHome are marked with the IDX icon and detailed information about each listing includes the name of the listing broker.
The information provided by this website is for the personal, non-commercial use of consumers and may not be used for any purpose other than to identify prospective properties consumers may be interested in purchasing.
Some properties which appear for sale on this website may no longer be available because they are under contract, have sold or are no longer being offered for sale.
Some real estate firms do not participate in IDX and their listings do not appear on this website. Some properties listed with participating firms do not appear on this website at the request of the seller. For information on those properties withheld from the internet, please call 215-699-5555








 0%
0%  <1%
<1%  <2%
<2%  <3%
<3%  >=3%
>=3%