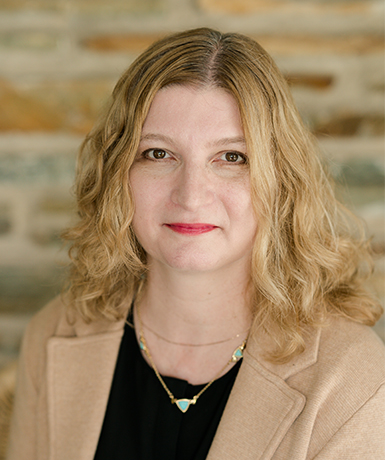For Sale
?
View other homes in Washington Township, Ordered by Price
X
Asking Price - $749,900
Days on Market - 14
9 Windy Acres Drive
Windy Acres
Sewell, NJ 08080
Featured Agent
EveryHome Realtor
Asking Price
$749,900
Days on Market
14
Bedrooms
4
Full Baths
2
Partial Baths
1
Acres
1.03
Interior SqFt
3,331
Age
28
Heating
Natural Gas
Fireplaces
1
Cooling
Central A/C
Sewer
Private
Garages
3
Taxes (2022)
14,317
Association
100 Per Year
Additional Details Below

EveryHome Realtor
Views: 39
Featured Agent
EveryHome Realtor
Description
Welcome home! Come and see this amazing 4 bedroom 4,000sq foot home with major curbside appeal that sits on 1 acre! 3 car garage with huge driveway. Nestled at the end of a desirable cul-de-sac in Sewell that backs up to Duffield’s farm with tons of privacy. Enjoy each mornings sunrise in a custom built kitchen with new back splash, built in electric stove top, gigantic granite island, butlers pantry, additional walk in pantry, and 2 ovens. Brand new cafe dishwasher and built in cafe electric stove top along with Samsung washer and dryer along with NEST thermostats. Formal dining and living room. Large family room with built it entertainment center. Experience a game room (which can be used as a office or additional entertainment space) with granite bar and French doors that flow out to the new Trex deck with Sonos wired outdoor speakers. New Jacuzzi hot tub installed July 2022, gazebo with electric, large shed, and 24x36 play area for children. Play set included, also installed in 2022. 2.5 half bathrooms with a fully finished basement and new rugs and crawl spaces for plenty of storage. New rugs also installed throughout the entire upstairs in 2020. Master bedroom has a large walk in closet, and sizable bathroom. Down the hallway you’ll find the three other great size bedrooms, one with a large walk-in closet. New roof and solar panels installed in 2021 (solar panels will be transferred at closing $300/month but $0-$6 in electric charges). New chandelier and hi-hat lights and fixtures throughout. Easy access to route 42, AC expressway, and route 55. New landscaping and pavers installed on the side of the home. This a MUST SEE
Room sizes
Living Room
14 x 16 Main Level
Dining Room
11 x 14 Main Level
Kitchen
22 x 19 Main Level
Family Room
30 x 17 Main Level
Rec Room
19 x 22 Lower Level
Laundry
15 x 7 Main Level
Master Bed
17 x 14 Upper Level
Bedroom 2
16 x 13 Upper Level
Bedroom 3
16 x 12 Upper Level
Bedroom 4
11 x 11 Upper Level
Office
13 x 12 Main Level
Primary Bath
x Upper Level
Location
Driving Directions
Chapel Heights to Windy Acers
Listing Details
Summary
Architectural Type
•Traditional
Garage(s)
•Garage - Side Entry, Garage Door Opener
Interior Features
Flooring
•Hardwood, Carpet
Basement
•Partially Finished, Block
Fireplace(s)
•Gas/Propane
Interior Features
•Attic, Bar, Built-Ins, Butlers Pantry, Carpet, Ceiling Fan(s), Chair Railings, Crown Moldings, Dining Area, Family Room Off Kitchen, Floor Plan - Traditional, Formal/Separate Dining Room, Kitchen - Eat-In, Kitchen - Island, Primary Bath(s), Pantry, Recessed Lighting, Stall Shower, Tub Shower, Upgraded Countertops, Walk-in Closet(s), Wood Floors, Laundry: Main Floor
Appliances
•Built-In Microwave, Built-In Range, Cooktop - Down Draft, Dishwasher, Dryer, Oven - Wall, Refrigerator, Stainless Steel Appliances, Washer
Rooms List
•Living Room, Dining Room, Primary Bedroom, Bedroom 2, Bedroom 3, Bedroom 4, Kitchen, Family Room, Exercise Room, Laundry, Office, Recreation Room, Primary Bathroom, Full Bath, Half Bath
Exterior Features
Lot Features
•Cul-de-sac, Irregular
Exterior Features
•Extensive Hardscape, Flood Lights, Street Lights, Underground Lawn Sprinkler, Patio(s), Screened, Enclosed, Frame
Utilities
Cooling
•Central A/C, Ceiling Fan(s), Electric
Heating
•Forced Air, Natural Gas
Miscellaneous
Lattitude : 39.736640
Longitude : -75.106070
MLS# : NJGL2042422
Views : 39
Listing Courtesy: John Swartz of RE/MAX Preferred - Sewell

0%

<1%

<2%

<2.5%

<3%

>=3%

0%

<1%

<2%

<2.5%

<3%

>=3%
Notes
Page: © 2024 EveryHome, Realtors, All Rights Reserved.
The data relating to real estate for sale on this website appears in part through the BRIGHT Internet Data Exchange program, a voluntary cooperative exchange of property listing data between licensed real estate brokerage firms, and is provided by BRIGHT through a licensing agreement. Listing information is from various brokers who participate in the Bright MLS IDX program and not all listings may be visible on the site. The property information being provided on or through the website is for the personal, non-commercial use of consumers and such information may not be used for any purpose other than to identify prospective properties consumers may be interested in purchasing. Some properties which appear for sale on the website may no longer be available because they are for instance, under contract, sold or are no longer being offered for sale. Property information displayed is deemed reliable but is not guaranteed. Copyright 2024 Bright MLS, Inc.
Presentation: © 2024 EveryHome, Realtors, All Rights Reserved. EveryHome is licensed by the New Jersey Real Estate Commission - License 0901599
Real estate listings held by brokerage firms other than EveryHome are marked with the IDX icon and detailed information about each listing includes the name of the listing broker.
The information provided by this website is for the personal, non-commercial use of consumers and may not be used for any purpose other than to identify prospective properties consumers may be interested in purchasing.
Some properties which appear for sale on this website may no longer be available because they are under contract, have sold or are no longer being offered for sale.
Some real estate firms do not participate in IDX and their listings do not appear on this website. Some properties listed with participating firms do not appear on this website at the request of the seller. For information on those properties withheld from the internet, please call 215-699-5555








 0%
0%  <1%
<1%  <2%
<2%  <2.5%
<2.5%  >=3%
>=3%