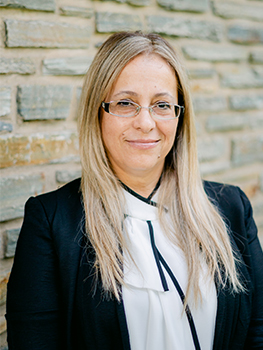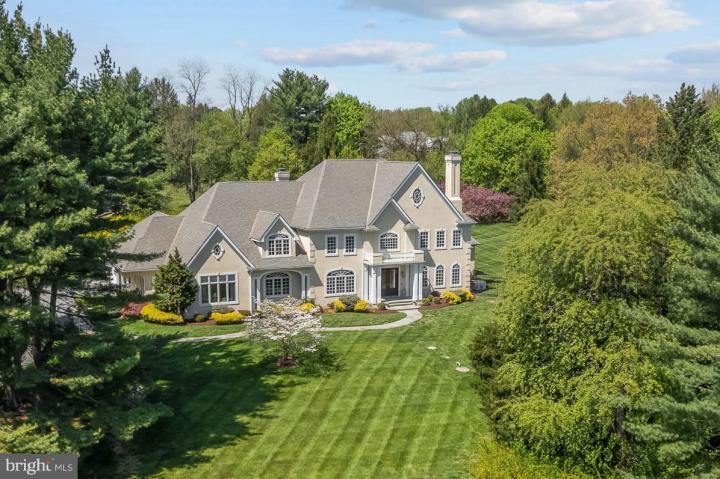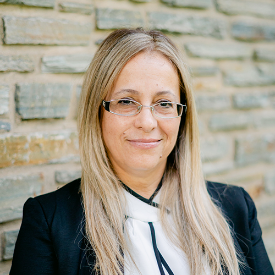For Sale
?
View other homes in Hockssn Greenvl Centrvl, Ordered by Price
X
Asking Price - $1,900,000
Days on Market - 17
9 Winding Way
Owls Nest
Wilmington, DE 19807
Featured Agent
EveryHome Realtor
Asking Price
$1,900,000
Days on Market
17
Bedrooms
5
Full Baths
6
Partial Baths
2
Acres
2.16
Interior SqFt
7,300
Age
19
Heating
Natural Gas
Fireplaces
2
Cooling
Central A/C
Sewer
Private
Garages
3
Taxes (2022)
12,270
Additional Details Below

EveryHome Realtor
Views: 242
Featured Agent
EveryHome Realtor
Description
Professionally staged photography to be posted with this listing by Monday, April 22nd Welcome to this stunning, custom-built (Cushing Brothers) home located in the prestigious community of Owl’s Nest! Beauty, quality, and care are evident throughout this 7,300 sq ft home offering a neutral color palette, 10’ ceilings on the main level, 9’ ceilings on the upper level, and gleaming hardwood floors throughout much of the home. Welcoming you into the home is an exquisite foyer with an elegant turned staircase to the upper level. The formal living and dining rooms are located on either side of the foyer. The living room offers a gas fireplace and coffered ceiling, the dining room features picture frame wainscotting. The magnificent, open concept kitchen is sure to be the heart of the home. Featuring a substantial center island, beautiful white cabinets with complimentary hardware, granite countertops with tile backsplash, stainless steel appliances, a Subzero refrigerator, and Viking wall ovens. Ample cabinet space allows for plenty of storage. The breakfast room, located adjacent to the kitchen, has French door access to the slate patio off the rear of the home. The family room offers a second fireplace, and two sets of French doors that lead to the covered patio and fenced yard beyond. Conveniently located on the main level, the owner’s suite is sure to impress. Two separate bathrooms, two walk-in closets, and tray ceiling compliment the sprawling space. Completing the main level is a second staircase to the upper level located near the inside access from the side turned, three car garage. The allure of this home continues to the upper level. The large loft/sitting area is an extremely versatile space and could be used to suit a variety of needs. Four additional bedrooms, each with their own En-Suite bathrooms, and a study complete the upper level. There is a laundry chute on the upper level for convenience. Enjoy the incredibly peaceful and private surroundings in one of the most sought after areas in Greenville! What a wonderful opportunity to own such an impeccable property!
Room sizes
Living Room
22 x 20 Main Level
Dining Room
23 x 16 Main Level
Kitchen
24 x 14 Main Level
Family Room
26 x 19 Main Level
Sitting Room
19 x 16 Main Level
Sun Room
17 x 16 Main Level
Master Bed
23 x 20 Main Level
Bedroom 2
29 x 14 Upper Level
Bedroom 3
20 x 19 Upper Level
Bedroom 4
20 x 17 Upper Level
Bedroom 5
20 x 15 Upper Level
Study
16 x 15 Upper Level
Location
Driving Directions
please use gps
Listing Details
Summary
Architectural Type
•Traditional
Garage(s)
•Garage - Side Entry
Interior Features
Basement
•Unfinished, Concrete Perimeter
Fireplace(s)
•Gas/Propane
Rooms List
•Living Room, Dining Room, Primary Bedroom, Sitting Room, Bedroom 2, Bedroom 3, Bedroom 4, Bedroom 5, Kitchen, Family Room, Breakfast Room, Study, Sun/Florida Room, Laundry, Loft
Exterior Features
Exterior Features
•Stucco
Utilities
Cooling
•Central A/C, Natural Gas
Heating
•90% Forced Air, Natural Gas
Property History
Apr 20, 2024
Price Increase
$1,900,000 to $2,005,000 (5.53%)
Apr 20, 2024
Price Increase
$1,900,000 to $2,005,000 (5.53%)
Apr 20, 2024
Price Increase
$1,900,000 to $2,005,000 (5.53%)
Apr 20, 2024
Price Increase
$1,900,000 to $2,005,000 (5.53%)
Apr 20, 2024
Price Increase
$1,900,000 to $2,005,000 (5.53%)
Apr 20, 2024
Price Increase
$1,900,000 to $2,005,000 (5.53%)
Miscellaneous
Lattitude : 39.808420
Longitude : -75.618360
MLS# : DENC2058444
Views : 242
Listing Courtesy: Janet Patrick of Compass

0%

<1%

<2%

<2.5%

<3%

>=3%

0%

<1%

<2%

<2.5%

<3%

>=3%
Notes
Page: © 2024 EveryHome, Realtors, All Rights Reserved.
The data relating to real estate for sale on this website appears in part through the BRIGHT Internet Data Exchange program, a voluntary cooperative exchange of property listing data between licensed real estate brokerage firms, and is provided by BRIGHT through a licensing agreement. Listing information is from various brokers who participate in the Bright MLS IDX program and not all listings may be visible on the site. The property information being provided on or through the website is for the personal, non-commercial use of consumers and such information may not be used for any purpose other than to identify prospective properties consumers may be interested in purchasing. Some properties which appear for sale on the website may no longer be available because they are for instance, under contract, sold or are no longer being offered for sale. Property information displayed is deemed reliable but is not guaranteed. Copyright 2024 Bright MLS, Inc.
Presentation: © 2024 EveryHome, Realtors, All Rights Reserved. EveryHome is licensed by the Delaware Real Estate Commission - License RB-0020479
Real estate listings held by brokerage firms other than EveryHome are marked with the IDX icon and detailed information about each listing includes the name of the listing broker.
The information provided by this website is for the personal, non-commercial use of consumers and may not be used for any purpose other than to identify prospective properties consumers may be interested in purchasing.
Some properties which appear for sale on this website may no longer be available because they are under contract, have sold or are no longer being offered for sale.
Some real estate firms do not participate in IDX and their listings do not appear on this website. Some properties listed with participating firms do not appear on this website at the request of the seller. For information on those properties withheld from the internet, please call 215-699-5555








 0%
0%  <1%
<1%  <2%
<2%  <2.5%
<2.5%  >=3%
>=3%