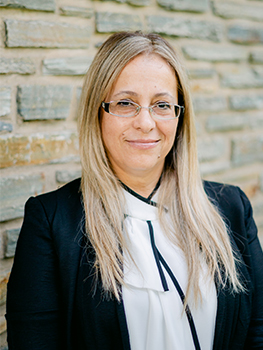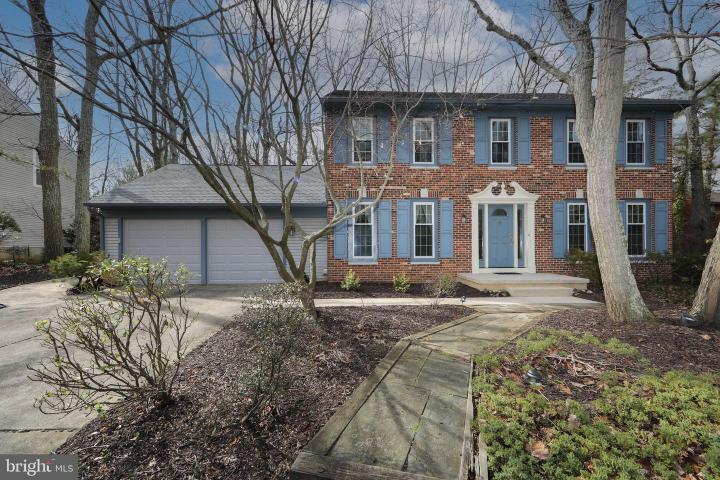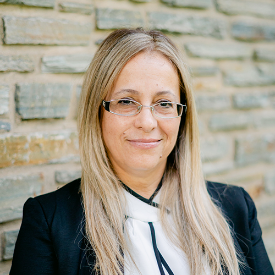No Longer Available
Asking Price - $498,362
Days on Market - 40
No Longer Available
9 Tenby Chase Drive
Sturbridge Lakes
Voorhees, NJ 08043
Featured Agent
EveryHome Realtor
Asking Price
$498,362
Days on Market
40
No Longer Available
Bedrooms
4
Full Baths
2
Partial Baths
1
Acres
0.39
Interior SqFt
2,376
Age
41
Heating
Natural Gas
Fireplaces
2
Cooling
Central A/C
Water
Public
Sewer
Public
Garages
2
Taxes (2022)
11,905
Association
537 Per Year
Additional Details Below

EveryHome Realtor
Views: 36
Featured Agent
EveryHome Realtor
Description
This 4 Bedroom Garrison Model presents a classic center hall Colonial design, greeting you with a warm foyer adorned with hardwood flooring that seamlessly flows into both the Living room and Formal Dining room. The Kitchen, ideal for casual dining, showcases a stainless steel refrigerator and dishwasher, complemented by laminate flooring. The adjacent Family room is enhanced by a charming gas brick fireplace.Connected to the Kitchen, the Laundry room includes a utility sink and accommodates a washer and dryer. Through the laundry room, access the 2-car garage with brand new automatic garage doors. The main floor is further enhanced by a convenient 1/2 bath.Upstairs, discover 4 Bedrooms, with the primary bedroom featuring a cozy sitting area and an inviting fireplace. The En-Suite bathroom is well-appointed with a shower stall and dual walk-in closets. The main bathroom on this floor boasts two sinks and stylish ceramic tile flooring.Additional highlights encompass an unfinished full basement, an irrigation system gracing the front yard, and an attic fan with thermostatic control. This property invites personalization through updates, providing a canvas to make it uniquely yours.Beyond the home, explore the community amenities of Sturbridge Lakes, offering a delightful lifestyle with options for swimming, fishing, non-motorized boating, playgrounds, and tennis courts. This residence not only offers a house but invites you to immerse yourself in the rich lifestyle that the Sturbridge Lakes community has to offer.
Location
Driving Directions
Route 73 to William Feather Drive to Left on Tenby Chase.
Listing Details
Summary
Architectural Type
•Colonial
Garage(s)
•Garage - Front Entry, Garage Door Opener, Inside Access
Interior Features
Flooring
•Hardwood, Vinyl, Carpet, Ceramic Tile
Basement
•Full, Unfinished, Block
Fireplace(s)
•Brick, Mantel(s)
Interior Features
•Carpet, Family Room Off Kitchen, Floor Plan - Traditional, Formal/Separate Dining Room, Kitchen - Eat-In, Stall Shower, Tub Shower, Wood Floors, Laundry: Main Floor
Exterior Features
Roofing
•Pitched, Shingle
HOA/Condo Information
HOA Fee Includes
•Common Area Maintenance
Community Features
•Basketball Courts, Beach, Common Grounds, Lake, Picnic Area, Tennis Courts, Tot Lots/Playground, Water/Lake Privileges
Utilities
Cooling
•Central A/C, Electric
Heating
•Forced Air, Natural Gas
Property History
Mar 29, 2024
Active Under Contract
3/29/24
Active Under Contract
Mar 29, 2024
Active Under Contract
3/29/24
Active Under Contract
Mar 29, 2024
Active Under Contract
3/29/24
Active Under Contract
Mar 29, 2024
Active Under Contract
3/29/24
Active Under Contract
Mar 29, 2024
Active Under Contract
3/29/24
Active Under Contract
Mar 29, 2024
Active Under Contract
3/29/24
Active Under Contract
Mar 29, 2024
Active Under Contract
3/29/24
Active Under Contract
Mar 29, 2024
Active Under Contract
3/29/24
Active Under Contract
Mar 19, 2024
Price Decrease
$548,362 to $498,362 (-9.12%)
Miscellaneous
Lattitude : 39.827251
Longitude : -74.914165
MLS# : NJCD2063714
Views : 36
Listing Courtesy: Gail Hann of EXP Realty, LLC

0%

<1%

<2%

<2.5%

<3%

>=3%

0%

<1%

<2%

<2.5%

<3%

>=3%
Notes
Page: © 2024 EveryHome, Realtors, All Rights Reserved.
The data relating to real estate for sale on this website appears in part through the BRIGHT Internet Data Exchange program, a voluntary cooperative exchange of property listing data between licensed real estate brokerage firms, and is provided by BRIGHT through a licensing agreement. Listing information is from various brokers who participate in the Bright MLS IDX program and not all listings may be visible on the site. The property information being provided on or through the website is for the personal, non-commercial use of consumers and such information may not be used for any purpose other than to identify prospective properties consumers may be interested in purchasing. Some properties which appear for sale on the website may no longer be available because they are for instance, under contract, sold or are no longer being offered for sale. Property information displayed is deemed reliable but is not guaranteed. Copyright 2024 Bright MLS, Inc.
Presentation: © 2024 EveryHome, Realtors, All Rights Reserved. EveryHome is licensed by the New Jersey Real Estate Commission - License 0901599
Real estate listings held by brokerage firms other than EveryHome are marked with the IDX icon and detailed information about each listing includes the name of the listing broker.
The information provided by this website is for the personal, non-commercial use of consumers and may not be used for any purpose other than to identify prospective properties consumers may be interested in purchasing.
Some properties which appear for sale on this website may no longer be available because they are under contract, have sold or are no longer being offered for sale.
Some real estate firms do not participate in IDX and their listings do not appear on this website. Some properties listed with participating firms do not appear on this website at the request of the seller. For information on those properties withheld from the internet, please call 215-699-5555








 0%
0%  <1%
<1%  <2%
<2%  <2.5%
<2.5%  >=3%
>=3%