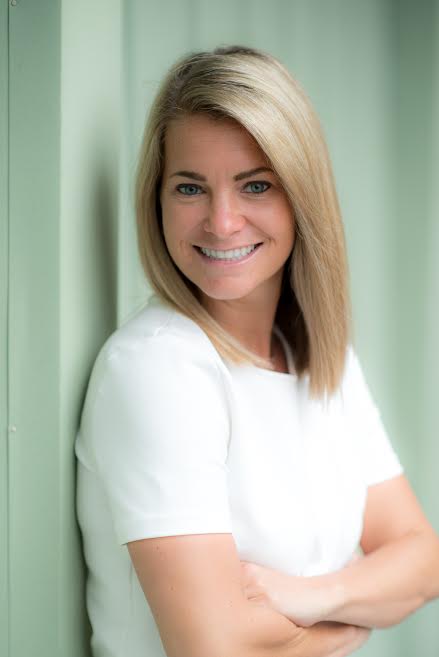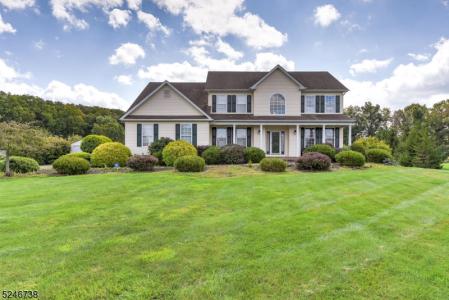For Sale
?
View other homes in Kingwood Township, Ordered by Price
X
Asking Price - $919,000
Days on Market - 221
9 Opdyke Road
Winberry West
Kingwood , NJ 08825
Featured Agent
EveryHome Realtor
Asking Price
$919,000
Days on Market
221
Bedrooms
4
Full Baths
4
Partial Baths
0
Acres
3.04
Age
21
Heating
Gas
Fireplaces
1
Cooling
Central Air
Water
Well
Sewer
Private
Garages
4
Basement
Finished
Taxes (2022)
$13,422
Pool
Outdoor Pool
Parking
2 Cars
Additional Details Below

EveryHome Realtor
Views: 48
Featured Agent
EveryHome Realtor
Description
AN OUTSTANDING COLONIAL HOME SET ON 3 LEVEL ACRES IN BUCOLIC KINGWOOD TWP JUST A SHORT DRIVE FROM RT 78,RT12, FLEMINGTON,CLINTON AND THE QUAINT HAMLET OF FRENCHTOWN. 1ST FLR W/HRDWD FLRS, 2-STORY FOYER IS FLANKED BY A FORMAL LIV RM & DINING RM, WELL-APPOINTED GRANITE KIT W/LARGE ISLAND & CRISP WHITE CABINETS W/ADJACENT BREAKFAST AREA FLOWING INTO SOARING FAMILY RM W/GAS FRPLC W/PELLET STOVE INSERT. 1ST FLR BEDRM-OFFICE W/FULL BATH. 2ND FLR W/SPACIOUS PRIMARY SUITE W/LUXURIOUS EN SUITE BATH & WALK-IN-CLOSET, 3 ADDITIONAL BEDRMS SHARE A DOUBLE VANITY BATHRM. A PRIVATE BACKYARD W/A LARGE IN-GROUND POOL. A 2-CAR DETACHED GARAGE (36x26) W/A CHIC 1-BEDRM APARTMENT ON THE 2ND LEVEL. IT CAN BE RENTED AT MARKET VALUE. THE SOLAR PANELS ARE OWNED & PROVIDE YOUR ELECTRICITY NEEDS & GENERATE EXTRA SRECs THAT CAN BE SOLD BACK TO THE GRID THAT PROVIDE YOU WITH ABOUT $400/MONTH IN INCOME. A RARE FIND!! AS IF MONTHLY RENTAL INCOME FROM THE 2ND FLOOR APARTMENT AND SELLING EXCESS SOLAR CREDITS (srecs) BACK TO THE GRID ARE NOT ENOUGH EXTRA INCOME, THE SELLERS HAVE AN ASSUMABLE MORTGAGE AT AN INTEREST RATE OF ONLY 3.25%
Room sizes
Living Room
16 x 12 1st Floor
Dining Room
17 x 12 1st Floor
Kitchen
14 x 13 1st Floor
Family Room
22 x 14 1st Floor
Other Room 1
16 x 9 1st Floor
BedRoom 1
21 x 15 2nd Floor
BedRoom 2
14 x 13 2nd Floor
BedRoom 3
14 x 13 2nd Floor
BedRoom 4
16 x 10 2nd Floor
Other Room 2
14 x 11 Basement
Other Room 3
28 x 22 Basement
Location
Driving Directions
FROM FLEMINGTON RT 12 WEST TO LEFT ONTO RT 519, LEFT ONTO THATHER RD, RIGHT ONTO OPDYKE ROAD TO HOUSE ON LEFT 9
Listing Details
Summary
Architectural Type
•Colonial
Garage(s)
•Attached,Detached,Door Opener,Inside Entrance,Loft
Parking
•2 Car Width, Blacktop, Off-Street Parking
Interior Features
Flooring
•Carpeting, Tile, Wood
Basement
•Finished, 1Bedroom,Exercise,Office,Rec Room,Storage,Utility
Fireplace(s)
•Insert, Pellet Stove
Inclusions
•Cable TV Available, Garbage Extra Charge
Interior Features
•Blinds,Cathedral Ceilings,High Ceilings,Jacuzzi Bath,Smoke Detector,Stall Shower,TrckLght,Tub Shower,Walk in Closets,Window Treatment
Appliances
•Central Vacuum, Cooktop - Gas, Dishwasher, Dryer, Microwave Oven, Refrigerator, Self Cleaning Oven, Sump Pump, Wall Oven(s) - Electric, Washer
Rooms List
•Master Bedroom: Full Bath, Walk-In Closet
• Kitchen: Breakfast Bar, Center Island, Eat-In Kitchen, Pantry
• 1st Floor Rooms: Additional Bath, Breakfast Room, Dining Room, Family Room, Foyer, Kitchen, Laundry, Living Room, Office
• 2nd Floor Rooms: 4 Or More Bedrooms, Bath Main, Bath(s)
• 3rd Floor Rooms: Attic
• Baths: Jetted Tub, Stall Shower
• Suite: Bedroom1, Dining Room, FullBath, Kitchen, Living Room, Seperate Entrance
Exterior Features
Pool
•Liner, Outdoor Pool
Lot Features
•Cul-De-Sac, Level Lot
Exterior Features
•Deck, Metal Fence, Open Porch(es), Outbuilding(s), Patio, Sidewalk, Storage Shed, Storm Door(s), Thermal Windows/Doors, Vinyl Siding
Utilities
Cooling
•3 Units, Central Air
Heating
•3 Units, Forced Hot Air, Multi-Zone, GasPropL,SolarOwn
Sewer
•Septic 4 Bedroom Town Verified
Additional Utilities
•All Underground, Electric, Gas-Propane
Miscellaneous
Lattitude : 40.48876
Longitude : -75.01442
MLS# : 3866846
Views : 48
Listing Courtesy: Josephine Carlin (908-797-1659) of WEICHERT REALTORS

0%

<1%

<2%

<2.5%

<3%

>=3%

0%

<1%

<2%

<2.5%

<3%

>=3%
Notes
Page: © 2024 EveryHome, Realtors, All Rights Reserved.
The data relating to real estate for sale on this website comes in part from the IDX Program of Garden State Multiple Listing Service, L.L.C. Real estate listings held by other brokerage firms are marked as IDX Listing. Information deemed reliable but not guaranteed. Copyright © 2024 Garden State Multiple Listing Service, L.L.C. All rights reserved. Notice: The dissemination of listings on this website does not constitute the consent required by N.J.A.C. 11:5.6.1 (n) for the advertisement of listings exclusively for sale by another broker. Any such consent must be obtained in writing from the listing broker.
Presentation: © 2024 EveryHome, Realtors, All Rights Reserved. EveryHome is licensed by the New Jersey Real Estate Commission - License 0901599
Real estate listings held by brokerage firms other than EveryHome are marked with the IDX icon and detailed information about each listing includes the name of the listing broker.
The information provided by this website is for the personal, non-commercial use of consumers and may not be used for any purpose other than to identify prospective properties consumers may be interested in purchasing.
Some properties which appear for sale on this website may no longer be available because they are under contract, have sold or are no longer being offered for sale.
Some real estate firms do not participate in IDX and their listings do not appear on this website. Some properties listed with participating firms do not appear on this website at the request of the seller. For information on those properties withheld from the internet, please call 215-699-5555








 <1%
<1%  <2%
<2%  <2.5%
<2.5%  <3%
<3%  >=3%
>=3%