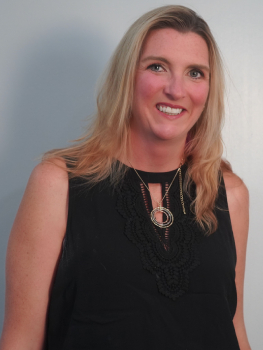For Sale
?
View other homes in Frankford, Ordered by Price
X
Asking Price - $345,000
Days on Market - 98
9 Knox Street
Frankford, DE 19945
Featured Agent
EveryHome Realtor
Asking Price
$345,000
Days on Market
98
Bedrooms
6
Full Baths
3
Partial Baths
1
Acres
0.53
Interior SqFt
3,027
Age
151
Heating
Electric
Cooling
N/A
Water
Public
Sewer
Public
Garages
0
Taxes (2024)
1,193
Additional Details Below

EveryHome Realtor
Views: 31
Featured Agent
EveryHome Realtor
Description
This timeless farmhouse-style residence, with roots tracing back to the 1800s, blends historic charm with thoughtful modern updates. A welcoming screened front porch leads you into the foyer, setting the tone for the character and warmth found throughout the home. To the left, a formal living room with a graceful bow window invites natural light and creates a perfect space for gathering Further down the hall, the formal dining room flows seamlessly into a well-equipped kitchen featuring stainless steel appliances. The heart of the home lies in the expansive family room, where double doors open to a deck, ideal for enjoying outdoor living or entertaining under the open sky. A powder room and a large mechanical room, offering ample storage and space for an extra refrigerator or freezer, enhance the functionality of the main floor. Upstairs, a second primary suite offers added privacy with its own En-Suite bath. Four additional bedrooms provide plenty of space for family or guests, along with a convenient second-floor laundry room. This beautifully expanded home offers a unique blend of old-world craftsmanship and modern comfort, creating a special place to live and grow.


Room sizes
Living Room
16 x 14 Main Level
Dining Room
14 x 13 Main Level
Kitchen
13 x 10 Main Level
Family Room
30 x 13 Main Level
Screened Porch
30 x 8 Main Level
Foyer
13 x 7 Main Level
Master Bed
14 x 13 Main Level
Bedroom 2
18 x 13 Upper Level
Bedroom 3
18 x 13 Upper Level
Bedroom 4
13 x 13 Upper Level
Bedroom 5
13 x 13 Upper Level
Bedroom 6
13 x 12 Upper Level
Location
Driving Directions
Head southwest toward DE-1 Turn right onto DE-1 N Follow DE-23/Rd 285/Beaver Dam Rd, Rd 48 and Hollyville Rd to DE-24 W Take US-113 S/E Dupont Blvd to Reed St in Frankford Continue on Reed St. Drive to Knox St 9 Knox St on your left
Listing Details
Summary
Architectural Type
•Traditional
Parking
•Stone Driveway, Driveway, Off Street
Interior Features
Flooring
•Laminate Plank, Partially Carpeted
Interior Features
•Bathroom - Stall Shower, Bathroom - Tub Shower, Carpet, Ceiling Fan(s), Dining Area, Entry Level Bedroom, Family Room Off Kitchen, Floor Plan - Traditional, Primary Bath(s), Recessed Lighting, Door Features: French, Six Panel, Storm, Laundry: Upper Floor
Appliances
•Built-In Microwave, Built-In Range, Dishwasher, Dryer, Exhaust Fan, Freezer, Icemaker, Oven/Range - Electric, Refrigerator, Stainless Steel Appliances, Washer, Water Dispenser, Water Heater
Rooms List
•Living Room, Dining Room, Primary Bedroom, Bedroom 2, Bedroom 3, Bedroom 4, Bedroom 5, Kitchen, Family Room, Foyer, Laundry, Bedroom 6, Screened Porch
Exterior Features
Roofing
•Pitched, Shingle
Lot Features
•Backs to Trees, Front Yard, Rear Yard, SideYard(s)
Exterior Features
•Exterior Lighting, Deck(s), Porch(es), Roof, Screened, Vinyl Siding
Utilities
Cooling
•Heat Pump(s), Programmable Thermostat, Zoned, Electric
Heating
•Heat Pump(s), Programmable Thermostat, Electric
Property History
Aug 8, 2025
Price Decrease
$360,000 to $345,000 (-4.17%)
Miscellaneous
Lattitude : 38.517989
Longitude : -75.231591
MLS# : DESU2087408
Views : 31
Listing Courtesy: FRANCIS ESPARZA of Northrop Realty

0%

<1%

<2%

<2.5%

<3%

>=3%

0%

<1%

<2%

<2.5%

<3%

>=3%


Notes
Page: © 2025 EveryHome, Realtors, All Rights Reserved.
The data relating to real estate for sale on this website appears in part through the BRIGHT Internet Data Exchange program, a voluntary cooperative exchange of property listing data between licensed real estate brokerage firms, and is provided by BRIGHT through a licensing agreement. Listing information is from various brokers who participate in the Bright MLS IDX program and not all listings may be visible on the site. The property information being provided on or through the website is for the personal, non-commercial use of consumers and such information may not be used for any purpose other than to identify prospective properties consumers may be interested in purchasing. Some properties which appear for sale on the website may no longer be available because they are for instance, under contract, sold or are no longer being offered for sale. Property information displayed is deemed reliable but is not guaranteed. Copyright 2025 Bright MLS, Inc.
Presentation: © 2025 EveryHome, Realtors, All Rights Reserved. EveryHome is licensed by the Delaware Real Estate Commission - License RB-0020479
Real estate listings held by brokerage firms other than EveryHome are marked with the IDX icon and detailed information about each listing includes the name of the listing broker.
The information provided by this website is for the personal, non-commercial use of consumers and may not be used for any purpose other than to identify prospective properties consumers may be interested in purchasing.
Some properties which appear for sale on this website may no longer be available because they are under contract, have sold or are no longer being offered for sale.
Some real estate firms do not participate in IDX and their listings do not appear on this website. Some properties listed with participating firms do not appear on this website at the request of the seller. For information on those properties withheld from the internet, please call 215-699-5555













 0%
0%  <1%
<1%  <2%
<2%  <2.5%
<2.5%  <3%
<3%  >=3%
>=3%