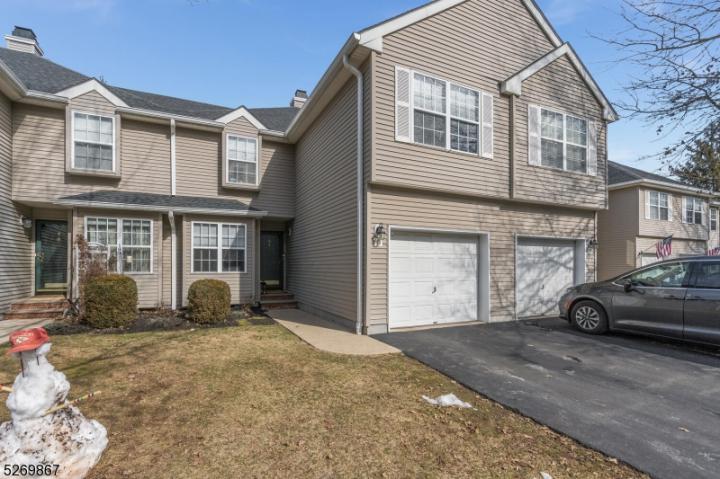For Sale
?
View other homes in Clinton Township, Ordered by Price
X
Asking Price - $479,000
Days on Market - 69
9 Jumping Brook Place
Beaver Brook/ Fairways
Clinton , NJ 08801
Featured Agent
EveryHome Realtor
Asking Price
$479,000
Days on Market
69
Bedrooms
2
Full Baths
2
Partial Baths
1
Interior Sqft
1,585
Age
27
Heating
Natural Gas
Fireplaces
1
Cooling
Central Air
Water
Public
Sewer
Public
Garages
1
Basement
Walkout
Taxes (2023)
$8,536
Association
$395 Monthly
Parking
1 Car
Additional Details Below

EveryHome Realtor
Views: 19
Featured Agent
EveryHome Realtor
Description
Welcome to your dream home nestled within Beaver Brook at the Fairways. This updated townhome offers the perfect blend of modern elegance and comfort at a prime location. Step inside to discover a specious layout featuring 2 bedrooms, 2.5 bathrooms with a walkout finished basement. The heart of the home is the updated kitchen, where sleek stainless steel appliances gleam against the backdrop of rich granite countertops. With ample cabinet space and an inviting eat-in area, this kitchen is sure to host many memorable gatherings. As you continue through the home, you will be greeted by the airy ambiance of the high ceiling, accentuated by a cozy gas fireplace for some quiet evenings. Sliding doors open to reveal an updated deck, providing some outdoor space for enjoying morning coffee or evening sunsets. Retreat to the spacious primary bedroom features two walk-in closets and a large bathroom complete with a soak-in tub and shower. Downstairs, the walkout finished basement offers additional space ideal for a home office, media/family room, providing endless possibilities for entertainment and relaxation with an outdoor patio and ample lightning. Another convenience is the one-car attached garage, providing secure parking and extra storage space. Close proximity to major highways (78, 22, 31) and the historic town of Clinton. Don't miss the opportunity to make this exquisite townhouse with Blue Ribbon school district your home sweet home.
Room sizes
Living Room
11 x 14 1st Floor
Dining Room
12 x 12 1st Floor
Kitchen
11 x 14 1st Floor
Family Room
21 x 23 Basement
Other Room 1
9 x 16 1st Floor
BedRoom 1
11 x 16 2nd Floor
BedRoom 2
12 x 19 2nd Floor
Other Room 2
8 x 8 -
Other Room 3
8 x 6 2nd Floor
Location
Driving Directions
Rt 78 to 31 South, Right onto Beaver Brook Entrance/ Country Club Dr, Right onto St Ledger Way then Right onto Jumping Brook Place, #9 is on the left
Listing Details
Summary
Architectural Type
•Townhouse-Interior, Multi Floor Unit
Garage(s)
•Attached Garage, Garage Door Opener
Parking
•1 Car Width, Additional Parking, Blacktop
Pets
•Cats OK, Dogs OK, Number Limit
Interior Features
Flooring
•Carpeting, Wood
Basement
•Finished, Full, Walkout, Family Room, Storage Room, Utility Room, Walkout
Fireplace(s)
•Gas Fireplace, Living Room
Interior Features
•Blinds,CODetect,Cathedral Ceilings,Fire Extinguisher,High Ceilings,Jacuzzi Bath,Security System,Smoke Detector,Stall Shower,Stall Tub,Walk in Closets
Appliances
•Carbon Monoxide Detector, Dishwasher, Dryer, Microwave Oven, Range/Oven-Gas, Refrigerator, Washer, Water Softener-Own
Rooms List
•Master Bedroom: Full Bath, Walk-In Closet
• Kitchen: Eat-In Kitchen, Pantry, Separate Dining Area
• 1st Floor Rooms: Breakfast Room, Dining Room, Foyer, Kitchen, Living Room, Pantry, Porch, Powder Room
• 2nd Floor Rooms: 2 Bedrooms, Bath Main, Bath(s) Laundry Room
• Baths: Jetted Tub, Stall Shower
Exterior Features
Exterior Features
•Deck, Patio, Tennis Courts, Thermal Windows/Doors, Vinyl Siding
HOA/Condo Information
HOA Fee Includes
•Maintenance-Common Area, Maintenance-Exterior, Snow Removal, Trash Collection
Community Features
•Tennis Courts
Utilities
Cooling
•1 Unit, Central Air
Heating
•1 Unit, Forced Hot Air, Gas-Natural
Additional Utilities
•Gas-Natural
Miscellaneous
Lattitude : 40.63614
Longitude : -74.89744
MLS# : 3887643
Views : 19
Listing Courtesy: Ildiko Meijer (ildiko.meijer@foxroach.com) of BHHS FOX & ROACH

0%

<1%

<2%

<2.5%

<3%

>=3%

0%

<1%

<2%

<2.5%

<3%

>=3%
Notes
Page: © 2024 EveryHome, Realtors, All Rights Reserved.
The data relating to real estate for sale on this website comes in part from the IDX Program of Garden State Multiple Listing Service, L.L.C. Real estate listings held by other brokerage firms are marked as IDX Listing. Information deemed reliable but not guaranteed. Copyright © 2024 Garden State Multiple Listing Service, L.L.C. All rights reserved. Notice: The dissemination of listings on this website does not constitute the consent required by N.J.A.C. 11:5.6.1 (n) for the advertisement of listings exclusively for sale by another broker. Any such consent must be obtained in writing from the listing broker.
Presentation: © 2024 EveryHome, Realtors, All Rights Reserved. EveryHome is licensed by the New Jersey Real Estate Commission - License 0901599
Real estate listings held by brokerage firms other than EveryHome are marked with the IDX icon and detailed information about each listing includes the name of the listing broker.
The information provided by this website is for the personal, non-commercial use of consumers and may not be used for any purpose other than to identify prospective properties consumers may be interested in purchasing.
Some properties which appear for sale on this website may no longer be available because they are under contract, have sold or are no longer being offered for sale.
Some real estate firms do not participate in IDX and their listings do not appear on this website. Some properties listed with participating firms do not appear on this website at the request of the seller. For information on those properties withheld from the internet, please call 215-699-5555








 <1%
<1%  <2%
<2%  <2.5%
<2.5%  <3%
<3%  >=3%
>=3%